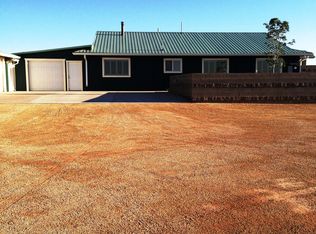Sold for $449,900
$449,900
431 Jolly Rd, Winslow, AZ 86047
3beds
2baths
205sqft
Single Family Residence
Built in 2005
2.41 Acres Lot
$453,800 Zestimate®
$2,200/sqft
$1,204 Estimated rent
Home value
$453,800
$408,000 - $504,000
$1,204/mo
Zestimate® history
Loading...
Owner options
Explore your selling options
What's special
Discover this thoughtfully designed custom 3-bedroom, 2-bath home with a full basement, perfectly situated on a fully fenced 2.41-acre lot, ideal for horses and country living.
The split floor plan offers privacy and functionality, while the bright, eat-in kitchen features abundant cabinet space. One of the home's most unique highlights is the captain's nest, with windows in nearly every direction—perfect for stargazing under Winslow's wide-open skies.
Enjoy outdoor living on the oversized covered patio, ideal for relaxing or entertaining. In addition to the attached 2-car garage, you'll find a detached oversized one-car garage/workshop with extra storage space. The full basement provides even more room for living or storage flexibility. With its rare combination of acreage, scenic views, and versatile spaces, this property is a true find in today's market.
Zillow last checked: 8 hours ago
Listing updated: October 20, 2025 at 11:12am
Listed by:
Shelley A Buckman 928-600-2187,
Realty One Group, Mountain Desert,
Sarah Buss 928-310-4420,
Realty One Group, Mountain Desert
Bought with:
Tyler Vaughan, SA715632000
Real Broker AZ
Justin Bemis Real Estate Team
Real Broker AZ
Source: NAZMLS,MLS#: 201833
Facts & features
Interior
Bedrooms & bathrooms
- Bedrooms: 3
- Bathrooms: 2
Heating
- Forced Air, Propane
Cooling
- Central Air, Ceiling Fan(s)
Appliances
- Laundry: Laundry Room
Features
- Kitchen Island, Pantry, Eat-in Kitchen
- Flooring: Ceramic Tile, Wood
- Windows: Vinyl, Double Pane Windows
- Basement: Full
- Number of fireplaces: 1
- Fireplace features: Pellet Stove
Interior area
- Total structure area: 2,200
- Total interior livable area: 204.50 sqft
Property
Parking
- Total spaces: 2
- Parking features: Garage Door Opener
- Attached garage spaces: 2
Features
- Levels: One
- Fencing: Perimeter
- Has view: Yes
- View description: Panoramic
Lot
- Size: 2.41 Acres
- Features: Cul-De-Sac
- Topography: Level
Details
- Additional structures: Shed(s), Workshop
- Parcel number: 10358016
- Horses can be raised: Yes
Construction
Type & style
- Home type: SingleFamily
- Property subtype: Single Family Residence
Materials
- Roof: Asphalt
Condition
- Year built: 2005
Utilities & green energy
- Water: Well
- Utilities for property: Electricity Available, Propane, Phone Available, Cable Available
Community & neighborhood
Security
- Security features: Security System, Smoke Detector(s)
Location
- Region: Winslow
Other
Other facts
- Listing terms: Cash,Conventional,FHA
Price history
| Date | Event | Price |
|---|---|---|
| 10/17/2025 | Sold | $449,900$2,200/sqft |
Source: | ||
| 9/20/2025 | Contingent | $449,900$2,200/sqft |
Source: | ||
| 9/5/2025 | Price change | $449,900-3.2%$2,200/sqft |
Source: | ||
| 8/16/2025 | Listed for sale | $465,000$2,274/sqft |
Source: | ||
Public tax history
| Year | Property taxes | Tax assessment |
|---|---|---|
| 2026 | $2,174 +5.3% | $41,149 -1.1% |
| 2025 | $2,064 +4.9% | $41,623 +9.2% |
| 2024 | $1,968 +4.7% | $38,115 -15.6% |
Find assessor info on the county website
Neighborhood: 86047
Nearby schools
GreatSchools rating
- 5/10Bonnie Brennan SchoolGrades: PK-6Distance: 3.1 mi
- 3/10Winslow Junior High SchoolGrades: 7-8Distance: 3.5 mi
- 5/10Winslow High SchoolGrades: 9-12Distance: 3.7 mi
Get pre-qualified for a loan
At Zillow Home Loans, we can pre-qualify you in as little as 5 minutes with no impact to your credit score.An equal housing lender. NMLS #10287.
