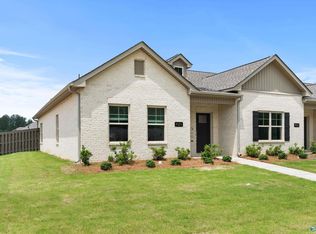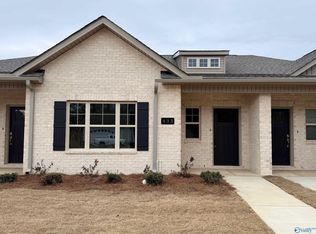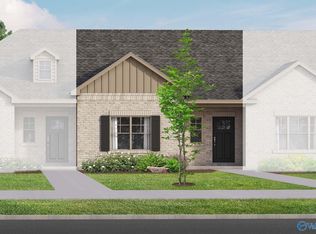Sold for $265,832
$265,832
431 Lando Cain Rd SE, Hartselle, AL 35640
3beds
1,453sqft
Townhouse
Built in ----
-- sqft lot
$265,800 Zestimate®
$183/sqft
$1,784 Estimated rent
Home value
$265,800
$205,000 - $346,000
$1,784/mo
Zestimate® history
Loading...
Owner options
Explore your selling options
What's special
End unit alert! This brand-new Hartselle townhome keeps life simple with lawn care, landscaping, and even a termite bond included—because weekends are for fun, not yard work. Inside, 9’ ceilings and wide halls make it feel open (your Roomba will thank you). The airy floor plan features 3 bedrooms, 2 baths, and a kitchen that wows with quartz countertops, stainless appliances, soft-close cabinets, and a tile backsplash. Hardwood floors shine in the main areas, tile in the baths and a roomy 2-car garage adds space for cars, bikes, or that kayak you’ll actually use someday. Builder warranties? Check. Stocked pond? Yep. Just 2 minutes to I-65. Est. comp Dec 2025.
Zillow last checked: 8 hours ago
Listing updated: December 20, 2025 at 11:24am
Listed by:
Sonya Green 256-200-4548,
Davidson Homes LLC 4
Bought with:
Melissa Howard, 119112
Ainsworth Real Estate, LLC
Source: ValleyMLS,MLS#: 21899678
Facts & features
Interior
Bedrooms & bathrooms
- Bedrooms: 3
- Bathrooms: 2
- Full bathrooms: 2
Primary bedroom
- Features: 9’ Ceiling, Carpet
- Level: First
- Area: 156
- Dimensions: 13 x 12
Bedroom 2
- Features: 9’ Ceiling, Carpet
- Level: First
- Area: 110
- Dimensions: 10 x 11
Bedroom 3
- Features: 9’ Ceiling, Carpet
- Level: First
- Area: 110
- Dimensions: 10 x 11
Dining room
- Features: 9’ Ceiling, Wood Floor
- Level: First
- Area: 96
- Dimensions: 12 x 8
Kitchen
- Features: 9’ Ceiling, Kitchen Island, Pantry, Wood Floor, Quartz
- Level: First
- Area: 140
- Dimensions: 10 x 14
Living room
- Features: 9’ Ceiling, Wood Floor
- Level: First
- Area: 224
- Dimensions: 16 x 14
Heating
- Electric
Cooling
- Electric
Appliances
- Included: Range, Dishwasher, Microwave
Features
- Open Floorplan
- Has basement: No
- Has fireplace: No
- Fireplace features: None
- Common walls with other units/homes: End Unit
Interior area
- Total interior livable area: 1,453 sqft
Property
Parking
- Parking features: Garage-Two Car, Garage-Attached, Garage Door Opener, Garage Faces Rear, Driveway-Concrete
Lot
- Dimensions: 36 x 170 x 49 x 156
Details
- Parcel number: 1501120006005.019
Construction
Type & style
- Home type: Townhouse
- Property subtype: Townhouse
- Attached to another structure: Yes
Materials
- Foundation: Slab
Condition
- New Construction
- New construction: Yes
Details
- Builder name: DAVIDSON HOMES LLC
Utilities & green energy
- Sewer: Public Sewer
- Water: Public
Community & neighborhood
Location
- Region: Hartselle
- Subdivision: Cain Park
HOA & financial
HOA
- Has HOA: Yes
- HOA fee: $1,525 annually
- Association name: Elite Housing Mangement
Price history
| Date | Event | Price |
|---|---|---|
| 12/19/2025 | Sold | $265,832$183/sqft |
Source: | ||
| 10/23/2025 | Pending sale | $265,832$183/sqft |
Source: | ||
| 9/21/2025 | Listed for sale | $265,832+10.8%$183/sqft |
Source: | ||
| 4/30/2025 | Listing removed | $239,900$165/sqft |
Source: | ||
| 4/28/2025 | Listed for sale | $239,900-44.2%$165/sqft |
Source: | ||
Public tax history
Tax history is unavailable.
Neighborhood: 35640
Nearby schools
GreatSchools rating
- NASparkman Elementary SchoolGrades: PK-6Distance: 3.2 mi
- NAMorgan Co Learning CenterGrades: 6-12Distance: 3.2 mi
- 3/10Albert P Brewer High SchoolGrades: 9-12Distance: 11.2 mi
Schools provided by the listing agent
- Elementary: F. E. Burleson Elementary
- Middle: Hartselle Junior High
- High: Hartselle
Source: ValleyMLS. This data may not be complete. We recommend contacting the local school district to confirm school assignments for this home.
Get pre-qualified for a loan
At Zillow Home Loans, we can pre-qualify you in as little as 5 minutes with no impact to your credit score.An equal housing lender. NMLS #10287.
Sell for more on Zillow
Get a Zillow Showcase℠ listing at no additional cost and you could sell for .
$265,800
2% more+$5,316
With Zillow Showcase(estimated)$271,116


