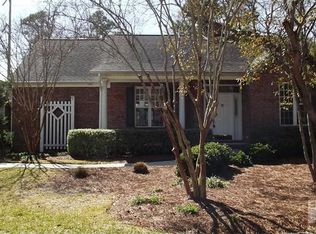Sold for $534,000 on 09/07/23
$534,000
431 Lansdowne Road, Wilmington, NC 28409
4beds
2,233sqft
Single Family Residence
Built in 2003
0.53 Acres Lot
$577,000 Zestimate®
$239/sqft
$3,263 Estimated rent
Home value
$577,000
$548,000 - $606,000
$3,263/mo
Zestimate® history
Loading...
Owner options
Explore your selling options
What's special
Come see this meticulously maintained home situated on a half-acre corner lot in the neighborhood of Lansdowne Estates. The home includes a beautiful, in-ground, saltwater pool with a rock, waterfall feature! As you enter the home you will notice the engineered hardwood floors that extend throughout the main living areas of the home. The first floor has a split bedroom floor plan offering 3 bedrooms, 2 baths, formal dining area with tray ceiling, and spacious, vaulted living room featuring a gas fireplace. The kitchen sits at the front of the home and offers white cabinets, solid surface countertops, white appliances and tile floors. The owner's suite located off the main living room at the rear of the home, has a spacious bedroom with tray ceiling, walk-in closet, and completely renovated bathroom. The new bathroom offers a double sink vanity with quartz countertops, zero entry tile shower with built-in bench, frameless glass shower wall, and convenient grab bars. Upstairs you will find the 4th bedroom (bonus room) with full bathroom. At the rear of the home, you will find a screened porch with tile floors overlooking the pool and a large, fenced-in backyard. The property features a side-load garage, storage shed with ramp, deep water well for irrigation, and beautiful landscaping. Lansdowne Estates is conveniently located less than 20 minutes from Downtown Wilmington, Carolina Beach, Wrightsville Beach, Mayfaire Town Center, and less than 10 minutes from The Pointe at Barclay.
Zillow last checked: 8 hours ago
Listing updated: September 07, 2023 at 01:48pm
Listed by:
Lanier Property Group 910-398-4304,
Intracoastal Realty Corp
Bought with:
Landyn Lewis, 320282
Intracoastal Realty Corp
Source: Hive MLS,MLS#: 100397515 Originating MLS: Cape Fear Realtors MLS, Inc.
Originating MLS: Cape Fear Realtors MLS, Inc.
Facts & features
Interior
Bedrooms & bathrooms
- Bedrooms: 4
- Bathrooms: 3
- Full bathrooms: 3
Primary bedroom
- Level: First
- Dimensions: 16 x 13
Bedroom 2
- Level: First
- Dimensions: 12 x 11
Bedroom 3
- Level: First
- Dimensions: 12 x 11
Bedroom 4
- Level: Second
- Dimensions: 18 x 15
Breakfast nook
- Level: First
- Dimensions: 15 x 8
Dining room
- Level: First
- Dimensions: 12 x 11
Kitchen
- Level: First
- Dimensions: 15 x 9
Laundry
- Level: First
- Dimensions: 9 x 5
Living room
- Level: First
- Dimensions: 15 x 15
Heating
- Forced Air, Heat Pump, Zoned, Electric
Cooling
- Central Air, Zoned
Appliances
- Included: Electric Oven, Built-In Microwave, Refrigerator, Dishwasher
- Laundry: Laundry Room
Features
- Master Downstairs, Walk-in Closet(s), Tray Ceiling(s), Entrance Foyer, Kitchen Island, Ceiling Fan(s), Pantry, Walk-in Shower, Gas Log, Walk-In Closet(s)
- Flooring: Carpet, Tile, Wood
- Has fireplace: Yes
- Fireplace features: Gas Log
Interior area
- Total structure area: 2,233
- Total interior livable area: 2,233 sqft
Property
Parking
- Total spaces: 2
- Parking features: Paved
Features
- Levels: Two
- Stories: 2
- Patio & porch: Patio, Porch, Screened
- Exterior features: Irrigation System
- Pool features: In Ground, See Remarks
- Fencing: Back Yard,Full,Wood,Privacy
Lot
- Size: 0.53 Acres
- Dimensions: 167 x 180 x 112 x 151
- Features: Corner Lot
Details
- Additional structures: Shed(s)
- Parcel number: R07107006023000
- Zoning: R-15
- Special conditions: Standard
Construction
Type & style
- Home type: SingleFamily
- Property subtype: Single Family Residence
Materials
- Vinyl Siding
- Foundation: Slab
- Roof: Shingle
Condition
- New construction: No
- Year built: 2003
Utilities & green energy
- Sewer: Public Sewer
- Water: Public, Well
- Utilities for property: Sewer Available, Water Available
Community & neighborhood
Location
- Region: Wilmington
- Subdivision: Lansdowne Estates
Other
Other facts
- Listing agreement: Exclusive Right To Sell
- Listing terms: Cash,Conventional,FHA,VA Loan
- Road surface type: Paved
Price history
| Date | Event | Price |
|---|---|---|
| 9/7/2023 | Sold | $534,000+1.7%$239/sqft |
Source: | ||
| 8/3/2023 | Pending sale | $525,000$235/sqft |
Source: | ||
| 8/1/2023 | Listed for sale | $525,000+75%$235/sqft |
Source: | ||
| 6/29/2007 | Sold | $300,000$134/sqft |
Source: | ||
Public tax history
| Year | Property taxes | Tax assessment |
|---|---|---|
| 2025 | $3,301 -1.1% | $561,000 +46.2% |
| 2024 | $3,339 +3% | $383,800 |
| 2023 | $3,243 -0.6% | $383,800 |
Find assessor info on the county website
Neighborhood: Lansdowne
Nearby schools
GreatSchools rating
- 6/10Holly Tree ElementaryGrades: K-5Distance: 1.9 mi
- 4/10Roland-Grise Middle SchoolGrades: 6-8Distance: 2.8 mi
- 6/10John T Hoggard HighGrades: 9-12Distance: 2.6 mi

Get pre-qualified for a loan
At Zillow Home Loans, we can pre-qualify you in as little as 5 minutes with no impact to your credit score.An equal housing lender. NMLS #10287.
Sell for more on Zillow
Get a free Zillow Showcase℠ listing and you could sell for .
$577,000
2% more+ $11,540
With Zillow Showcase(estimated)
$588,540