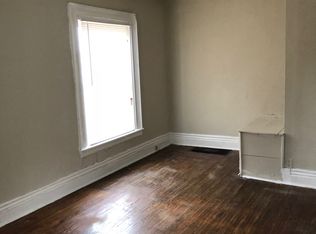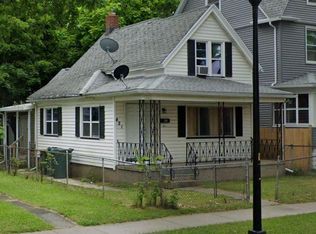Closed
$160,000
431 Lexington Ave, Rochester, NY 14613
4beds
2,047sqft
Single Family Residence
Built in 1910
5,545.19 Square Feet Lot
$166,600 Zestimate®
$78/sqft
$1,678 Estimated rent
Home value
$166,600
$157,000 - $177,000
$1,678/mo
Zestimate® history
Loading...
Owner options
Explore your selling options
What's special
Step into a home where timeless charm meets modern comfort. This beautifully maintained 4-bedroom gem is bursting with character—from rich wood trim and original pocket doors to stunning stained glass windows and a cozy window seat perfect for your morning coffee or favorite book.
You’ll love the updated kitchen featuring a large center island, abundant cabinetry, and modern finishes—perfect for entertaining or everyday living. The bathroom has been tastefully updated, and new flooring runs throughout the home for a fresh, cohesive feel.
There’s room to grow with a walk-up attic ready for your finishing touch and a 2-car garage for added storage or workshop space and a breezy enclosed front porch. The vinyl siding offers a maintenance free exterior. Whether you're hosting guests or just enjoying everyday life, this home offers plenty of room to spread out.
Located close to shopping, and everyday conveniences, this character-filled beauty offers both charm and practicality.
Don't miss the chance to own this one-of-a-kind home that truly has it all! Delayed negotiations begin 4/29 @ 4PM
Zillow last checked: 8 hours ago
Listing updated: July 14, 2025 at 12:37pm
Listed by:
Patricia Sikula Thayer 585-227-4770,
Howard Hanna
Bought with:
Ronald F. Maida, 40MA0839055
Platinum Prop & Asset Mgmt
Source: NYSAMLSs,MLS#: R1601880 Originating MLS: Rochester
Originating MLS: Rochester
Facts & features
Interior
Bedrooms & bathrooms
- Bedrooms: 4
- Bathrooms: 1
- Full bathrooms: 1
Heating
- Gas, Forced Air
Appliances
- Included: Dishwasher, Electric Cooktop, Gas Water Heater
Features
- Separate/Formal Dining Room, Kitchen Island, Other, Pantry, See Remarks
- Flooring: Carpet, Hardwood, Laminate, Varies
- Basement: Full
- Has fireplace: No
Interior area
- Total structure area: 2,047
- Total interior livable area: 2,047 sqft
Property
Parking
- Total spaces: 2
- Parking features: Detached, Garage, Shared Driveway
- Garage spaces: 2
Features
- Exterior features: Blacktop Driveway, Enclosed Porch, Fence, Porch
- Fencing: Partial
Lot
- Size: 5,545 sqft
- Dimensions: 43 x 129
- Features: Rectangular, Rectangular Lot
Details
- Parcel number: 26140010525000030430000000
- Special conditions: Standard
Construction
Type & style
- Home type: SingleFamily
- Architectural style: Colonial,Historic/Antique
- Property subtype: Single Family Residence
Materials
- Vinyl Siding
- Foundation: Block
Condition
- Resale
- Year built: 1910
Utilities & green energy
- Sewer: Connected
- Water: Connected, Public
- Utilities for property: Sewer Connected, Water Connected
Community & neighborhood
Location
- Region: Rochester
- Subdivision: Monroe Co Op Assn
Other
Other facts
- Listing terms: Conventional,FHA,VA Loan
Price history
| Date | Event | Price |
|---|---|---|
| 6/20/2025 | Sold | $160,000+45.6%$78/sqft |
Source: | ||
| 5/1/2025 | Pending sale | $109,900$54/sqft |
Source: | ||
| 4/30/2025 | Contingent | $109,900$54/sqft |
Source: | ||
| 4/24/2025 | Listed for sale | $109,900+133.8%$54/sqft |
Source: | ||
| 12/4/2014 | Sold | $47,000$23/sqft |
Source: | ||
Public tax history
| Year | Property taxes | Tax assessment |
|---|---|---|
| 2024 | -- | $99,900 +98.6% |
| 2023 | -- | $50,300 |
| 2022 | -- | $50,300 |
Find assessor info on the county website
Neighborhood: Edgerton
Nearby schools
GreatSchools rating
- 3/10School 34 Dr Louis A CerulliGrades: PK-6Distance: 0.1 mi
- NAJoseph C Wilson Foundation AcademyGrades: K-8Distance: 2.3 mi
- 6/10Rochester Early College International High SchoolGrades: 9-12Distance: 2.3 mi
Schools provided by the listing agent
- District: Rochester
Source: NYSAMLSs. This data may not be complete. We recommend contacting the local school district to confirm school assignments for this home.

