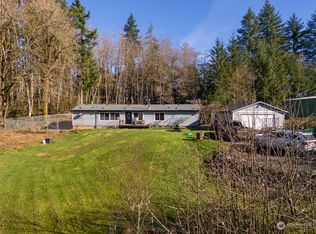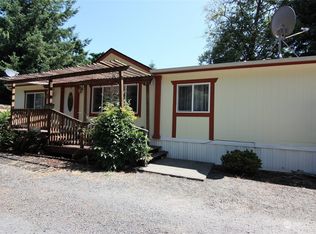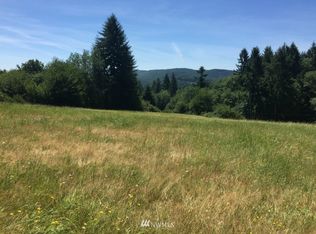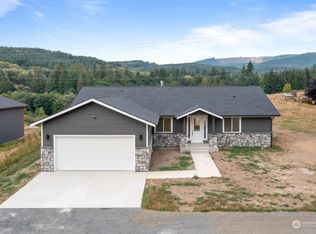Sold
Listed by:
Tracee Stoner,
Realty One Group Pacifica,
Tammy Payne,
Realty One Group Pacifica
Bought with: ZNonMember-Office-MLS
$500,000
431 Melton Road, Castle Rock, WA 98611
3beds
1,862sqft
Single Family Residence
Built in 1996
0.77 Acres Lot
$507,000 Zestimate®
$269/sqft
$2,585 Estimated rent
Home value
$507,000
Estimated sales range
Not available
$2,585/mo
Zestimate® history
Loading...
Owner options
Explore your selling options
What's special
Enjoy the country setting of this single-level home where a beautiful oak entry door with leaded glass welcomes you. Featuring 3 bedrooms, 2 baths, cathedral ceilings and a cozy living room with a fireplace. The eat-in kitchen includes solid wood cabinets , all appliances, and a double oven. French doors lead to a relaxing den, perfect for entertaining. The primary suite offers his-and-her closets, sliding doors to the back deck and an en suite with a soaking tub. Skylights bring in natural light. Newer roof with leaf guard gutters, 1 yr old Heat pump, RV parking, and an attached 2-car garage. Mature plantings, beautiful trees, and a circular driveway complete this peaceful property.
Zillow last checked: 8 hours ago
Listing updated: April 13, 2025 at 04:03am
Listed by:
Tracee Stoner,
Realty One Group Pacifica,
Tammy Payne,
Realty One Group Pacifica
Bought with:
Non Member ZDefault
ZNonMember-Office-MLS
Source: NWMLS,MLS#: 2312178
Facts & features
Interior
Bedrooms & bathrooms
- Bedrooms: 3
- Bathrooms: 2
- Full bathrooms: 2
- Main level bathrooms: 2
- Main level bedrooms: 3
Primary bedroom
- Level: Main
Bedroom
- Level: Main
Bedroom
- Level: Main
Bathroom full
- Level: Main
Bathroom full
- Level: Main
Bonus room
- Level: Main
Dining room
- Level: Main
Entry hall
- Level: Main
Family room
- Level: Main
Kitchen with eating space
- Level: Main
Heating
- Fireplace(s), Heat Pump
Cooling
- Forced Air, Heat Pump
Appliances
- Included: Dishwasher(s), Double Oven, Disposal, Refrigerator(s), Stove(s)/Range(s), Garbage Disposal
Features
- Bath Off Primary, Ceiling Fan(s), Dining Room
- Flooring: Ceramic Tile, Laminate, Carpet
- Doors: French Doors
- Windows: Skylight(s)
- Basement: None
- Number of fireplaces: 1
- Fireplace features: Wood Burning, Lower Level: 1, Fireplace
Interior area
- Total structure area: 1,862
- Total interior livable area: 1,862 sqft
Property
Parking
- Total spaces: 2
- Parking features: Driveway, Attached Garage, RV Parking
- Attached garage spaces: 2
Features
- Levels: One
- Stories: 1
- Entry location: Main
- Patio & porch: Bath Off Primary, Ceiling Fan(s), Ceramic Tile, Dining Room, Fireplace, French Doors, Laminate, Skylight(s), Vaulted Ceiling(s), Wall to Wall Carpet
- Has view: Yes
- View description: Territorial
Lot
- Size: 0.77 Acres
- Features: Paved, Deck, Fenced-Partially, Outbuildings, RV Parking
- Topography: Partial Slope,Sloped
Details
- Parcel number: WJ0704004
- Zoning description: Jurisdiction: County
- Special conditions: Standard
Construction
Type & style
- Home type: SingleFamily
- Property subtype: Single Family Residence
Materials
- Wood Siding
- Foundation: Poured Concrete
- Roof: Composition
Condition
- Year built: 1996
Utilities & green energy
- Electric: Company: Cowlitz PUD
- Sewer: Septic Tank
- Water: Individual Well
Community & neighborhood
Location
- Region: Castle Rock
- Subdivision: Castle Rock
Other
Other facts
- Listing terms: Cash Out,Conventional,FHA,VA Loan
- Cumulative days on market: 112 days
Price history
| Date | Event | Price |
|---|---|---|
| 3/13/2025 | Sold | $500,000-1.4%$269/sqft |
Source: | ||
| 2/14/2025 | Pending sale | $507,000$272/sqft |
Source: | ||
| 12/6/2024 | Listed for sale | $507,000+135.8%$272/sqft |
Source: | ||
| 5/31/2006 | Sold | $215,000$115/sqft |
Source: | ||
Public tax history
| Year | Property taxes | Tax assessment |
|---|---|---|
| 2024 | $4,061 -2.1% | $485,590 -7.1% |
| 2023 | $4,150 +34% | $522,700 +14.9% |
| 2022 | $3,096 | $454,930 +31.5% |
Find assessor info on the county website
Neighborhood: 98611
Nearby schools
GreatSchools rating
- 2/10Castle Rock Elementary SchoolGrades: PK-5Distance: 3.3 mi
- 3/10Castle Rock Middle SchoolGrades: 6-8Distance: 3.2 mi
- 2/10Castle Rock High SchoolGrades: 9-12Distance: 2.7 mi
Schools provided by the listing agent
- Elementary: Castle Rock Elem
- Middle: Castle Rock Mid
- High: Castle Rock High
Source: NWMLS. This data may not be complete. We recommend contacting the local school district to confirm school assignments for this home.
Get pre-qualified for a loan
At Zillow Home Loans, we can pre-qualify you in as little as 5 minutes with no impact to your credit score.An equal housing lender. NMLS #10287.



