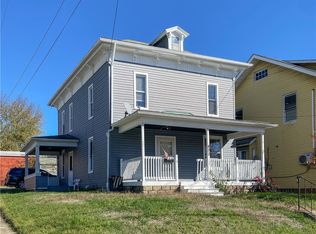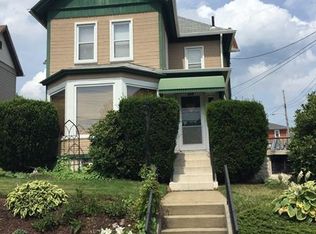Sold for $97,000
$97,000
431 New York Ave, Rochester, PA 15074
4beds
1,648sqft
Single Family Residence
Built in 1920
3,920.4 Square Feet Lot
$98,700 Zestimate®
$59/sqft
$1,296 Estimated rent
Home value
$98,700
$85,000 - $114,000
$1,296/mo
Zestimate® history
Loading...
Owner options
Explore your selling options
What's special
Classic charm meets modern updates at 431 New York Ave, Rochester! This spacious 4-bedroom, 1.5-bath home features a large, inviting front porch and beautifully maintained hardwood floors throughout the living and dining rooms. Enjoy a fully renovated kitchen with stainless steel appliances, new cabinets, quartz countertops, a farm sink, and a cooktop—perfect for home chefs. The 1st floor includes a convenient half bath and a generous living room with a decorative fireplace. Recent improvements include a newer roof (approx. 11 years old) and an updated electrical panel. The walk-up attic provides abundant storage, while the level, fenced-in backyard is ideal for outdoor activities. With 1,648 sq ft, this home is a great opportunity for investors, flippers, or buyers seeking a fixer-upper or single-family residence. Located just 20 min. from Cranberry and 30 min. from Pittsburgh, with easy access to shopping and restaurants. Property is sold AS-IS—bring your vision and make it your own!
Zillow last checked: 8 hours ago
Listing updated: September 29, 2025 at 09:38am
Listed by:
Michael Pohlot 724-256-4039,
JANUS REALTY ADVISORS
Bought with:
Chase Corradi, RS366523
HOWARD HANNA REAL ESTATE SERVICES
Source: WPMLS,MLS#: 1710835 Originating MLS: West Penn Multi-List
Originating MLS: West Penn Multi-List
Facts & features
Interior
Bedrooms & bathrooms
- Bedrooms: 4
- Bathrooms: 2
- Full bathrooms: 1
- 1/2 bathrooms: 1
Primary bedroom
- Level: Upper
- Dimensions: 13x12
Bedroom 2
- Level: Upper
- Dimensions: 12x11
Bedroom 3
- Level: Upper
- Dimensions: 12x11
Bedroom 4
- Level: Upper
- Dimensions: 11x09
Dining room
- Level: Main
- Dimensions: 21x14
Kitchen
- Level: Main
- Dimensions: 14x12
Living room
- Level: Main
- Dimensions: 16x14
Heating
- Gas, Hot Water
Cooling
- Wall Unit(s)
Appliances
- Included: Some Gas Appliances, Cooktop, Dryer, Dishwasher, Refrigerator, Stove, Washer
Features
- Flooring: Hardwood, Vinyl, Carpet
- Has basement: Yes
Interior area
- Total structure area: 1,648
- Total interior livable area: 1,648 sqft
Property
Parking
- Parking features: On Street
- Has uncovered spaces: Yes
Features
- Levels: Two
- Stories: 2
- Pool features: None
Lot
- Size: 3,920 sqft
- Dimensions: 0.09
Details
- Parcel number: 480010827000
Construction
Type & style
- Home type: SingleFamily
- Architectural style: Two Story
- Property subtype: Single Family Residence
Materials
- Frame
- Roof: Asphalt
Condition
- Resale
- Year built: 1920
Utilities & green energy
- Sewer: Public Sewer
- Water: Public
Community & neighborhood
Community
- Community features: Public Transportation
Location
- Region: Rochester
Price history
| Date | Event | Price |
|---|---|---|
| 9/26/2025 | Sold | $97,000-2%$59/sqft |
Source: | ||
| 8/26/2025 | Pending sale | $99,000$60/sqft |
Source: | ||
| 7/31/2025 | Price change | $99,000-5.7%$60/sqft |
Source: | ||
| 7/24/2025 | Price change | $105,000-4.5%$64/sqft |
Source: | ||
| 7/11/2025 | Listed for sale | $110,000+136.6%$67/sqft |
Source: | ||
Public tax history
| Year | Property taxes | Tax assessment |
|---|---|---|
| 2023 | $2,443 +1.9% | $17,800 |
| 2022 | $2,399 | $17,800 |
| 2021 | $2,399 +1.1% | $17,800 |
Find assessor info on the county website
Neighborhood: 15074
Nearby schools
GreatSchools rating
- 6/10Rochester Area El SchoolGrades: K-5Distance: 0.2 mi
- 6/10Rochester Area Middle SchoolGrades: 6-8Distance: 0.2 mi
- 5/10Rochester Area High SchoolGrades: 9-12Distance: 0.2 mi
Schools provided by the listing agent
- District: Rochester Area
Source: WPMLS. This data may not be complete. We recommend contacting the local school district to confirm school assignments for this home.

Get pre-qualified for a loan
At Zillow Home Loans, we can pre-qualify you in as little as 5 minutes with no impact to your credit score.An equal housing lender. NMLS #10287.

