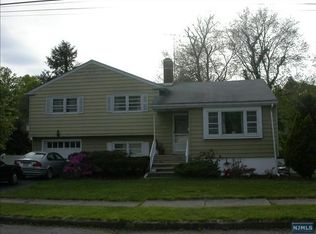This light and bright 3+BR home is so much larger than it appears from the street! Special features include a front-to-back living room with French doors to the deck and yard, a cheery dining room, eat-in kitchen, first floor bedroom/den and first floor laundry. Upstairs, the bedrooms are huge, and there is an extra room perfect for a nursery, home office, or master bath conversion. Other perks include hardwood floors, a finished basement, lots of storage, attached garage, and central air.
This property is off market, which means it's not currently listed for sale or rent on Zillow. This may be different from what's available on other websites or public sources.
