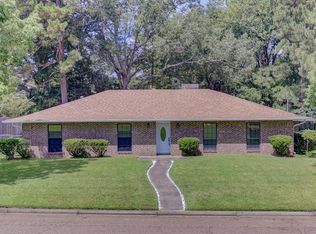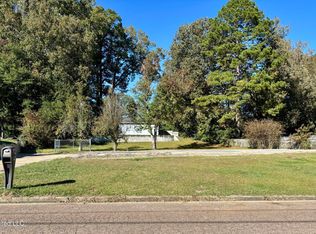Closed
Price Unknown
431 Ridgewood St, Vicksburg, MS 39180
4beds
1,865sqft
Residential, Single Family Residence
Built in 1976
0.38 Acres Lot
$239,100 Zestimate®
$--/sqft
$1,703 Estimated rent
Home value
$239,100
Estimated sales range
Not available
$1,703/mo
Zestimate® history
Loading...
Owner options
Explore your selling options
What's special
GORGEOUS PROFESSIONALLY RENOVATED HOME IN THE SOUGHT AFTER OAK PARK SUBDIVISION ALL ON ONE LEVEL! 4 BEDROOMS AND 2 1/2 BATHS ~ COVERED FRONT PORCH~ SPACIOUS LIVING ROOM W/ FIREPLACE ~ NEW HIGH-END LUXURY VINYL PLANK FLOORING THROUGHOUT (NO CARPET) ~ NEW INTERIOR PAINT~ UPDATED KITCHEN W/ COUNTERTOPS & FRESHLY PAINTED CABINETS W/ NEW HARDWARE~ SPACIOUS DINING AREA W/ CUSTOM BUILT-INS ~ UPDATED 1/2 BATH~ LARGE LAUNDRY ROOM~ SPACIOUS PRIMARY BEDROOM ~ UPDATED PRIMARY BATH~ 3 ADDITIONAL BEDROOMS ADJACENT TO A FULL UPDATED BATH~ OVERSIZED 2-CAR CARPORT W/ ADDITIONAL STORAGE ~ THIS GORGEOUS SPACIOUS HOME IS DEFINITELY A MUST SEE! SCHEDULE YOUR APPOINTMENT TODAY!
Zillow last checked: 8 hours ago
Listing updated: March 09, 2025 at 10:04am
Listed by:
Jonathan L Bunch 662-812-1443,
Best Real Estate Company, Llc
Bought with:
Non MLS Member
Source: MLS United,MLS#: 4101986
Facts & features
Interior
Bedrooms & bathrooms
- Bedrooms: 4
- Bathrooms: 3
- Full bathrooms: 2
- 1/2 bathrooms: 1
Primary bedroom
- Level: Main
Bedroom
- Level: Main
Dining room
- Level: Main
Living room
- Level: Main
Heating
- Central
Cooling
- Central Air
Appliances
- Included: Cooktop, Dishwasher
- Laundry: Laundry Room
Features
- Bookcases, Built-in Features, Ceiling Fan(s), Natural Woodwork, Open Floorplan, Primary Downstairs, Walk-In Closet(s)
- Flooring: Vinyl, Ceramic Tile
- Doors: Dead Bolt Lock(s)
- Has fireplace: Yes
- Fireplace features: Hearth, Living Room, Masonry, Raised Hearth
Interior area
- Total structure area: 1,865
- Total interior livable area: 1,865 sqft
Property
Parking
- Total spaces: 2
- Parking features: Carport, Covered, No Garage
- Carport spaces: 2
Features
- Levels: One
- Stories: 1
- Patio & porch: Enclosed, Front Porch, Patio, Rear Porch
- Exterior features: Lighting, Private Yard
Lot
- Size: 0.38 Acres
Details
- Parcel number: 1076341370023900
Construction
Type & style
- Home type: SingleFamily
- Architectural style: Ranch,Traditional
- Property subtype: Residential, Single Family Residence
Materials
- Brick
- Foundation: Slab
- Roof: Architectural Shingles
Condition
- New construction: No
- Year built: 1976
Utilities & green energy
- Sewer: Public Sewer
- Water: Public
- Utilities for property: Electricity Connected, Natural Gas Connected, Sewer Connected, Water Connected
Community & neighborhood
Security
- Security features: None
Location
- Region: Vicksburg
- Subdivision: Oak Park
Price history
| Date | Event | Price |
|---|---|---|
| 6/15/2025 | Listing removed | $254,000$136/sqft |
Source: Vicksburg Warren County BOR #33025 Report a problem | ||
| 5/15/2025 | Pending sale | $254,000$136/sqft |
Source: Vicksburg Warren County BOR #33025 Report a problem | ||
| 3/23/2025 | Listed for sale | $254,000+2%$136/sqft |
Source: Vicksburg Warren County BOR #33025 Report a problem | ||
| 3/7/2025 | Sold | -- |
Source: MLS United #4101986 Report a problem | ||
| 2/6/2025 | Pending sale | $248,900$133/sqft |
Source: MLS United #4101986 Report a problem | ||
Public tax history
| Year | Property taxes | Tax assessment |
|---|---|---|
| 2024 | $1,596 | $15,570 |
| 2023 | $1,596 +432% | $15,570 |
| 2022 | $300 -78.8% | $15,570 +10.5% |
Find assessor info on the county website
Neighborhood: 39180
Nearby schools
GreatSchools rating
- 2/10Warren Central Intermediate SchoolGrades: 3-6Distance: 4 mi
- 3/10Warren Central Junior High SchoolGrades: 7-8Distance: 2.4 mi
- 5/10Warren Central High SchoolGrades: 9-12Distance: 1.4 mi

