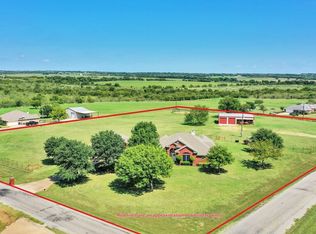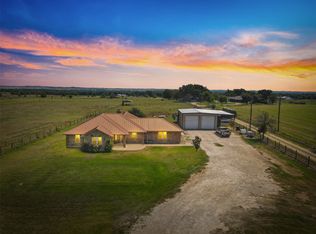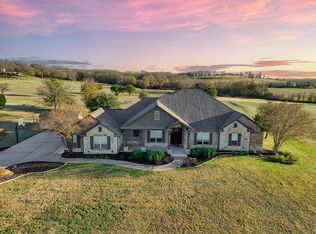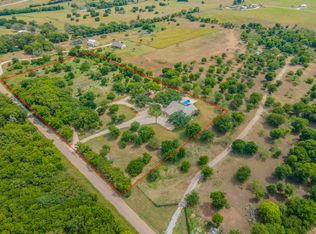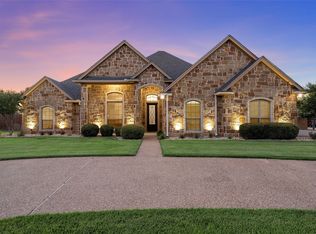An exquisite executive home nestled on approximately 5 sprawling acres with a beautiful pond on the property awaits you at 431 Spring Meadow in Moody Texas. You can experience your luxurious living in this perfect blend of sophistication and comfort with over 3,400 square feet of space. This home was designed with all of the upscale features and meticulous attention to detail in mind. This home is the epitome of refined living! When you walk into this estate style home you will immediately see the stunning formal dining room positioned just outside of the gourmet kitchen with its amazing custom cabinetry coupled with the stainless steel appliances including the propane gas cooktop, and all of the built ins you could ask for. This amazing kitchen overlooks the formal living room with its beautiful floor to ceiling stone fireplace and spacious tall ceilings as well. Beyond the kitchen you will find an expansive second living area that could serve as a very spacious entertaining area with it's own wet bar area, large fireplace and a very luxurious feel. Positioned outside of the primary bedroom you will find an executive office that is very pleasing to the eye and is sure to impress! Whether you choose to entertain outside with your built in gas grill overlooking the pond and watching the deer, dove and turkey roam through your property or just choose to relax on your back patio you will definitely enjoy the exterior of your home as much as you will enjoy the interior as well. The primary bedroom has an exterior doorway that takes you to your own private porch that would be perfect to place a hot tub or a serene sitting area for you to enjoy. Did I mention the added detached garage workshop? Perfect for your classic car, projects, and more! We can go on and on about this property and give you more info to read or you can just pick up the phone and schedule your private showing. I assure you that you will not be disappointed.
For sale
$799,000
431 Spring Mdw, Moody, TX 76557
3beds
3,413sqft
Est.:
Single Family Residence
Built in 2005
5.02 Acres Lot
$-- Zestimate®
$234/sqft
$-- HOA
What's special
Detached garage workshopPrivate porchHot tubExecutive officeBuilt in gas grillSerene sitting areaFormal dining room
- 201 days |
- 123 |
- 8 |
Zillow last checked: 8 hours ago
Listing updated: November 26, 2025 at 07:39am
Listed by:
Robert Barben 0629439,
Bridge Realty 254-300-5017
Source: NTREIS,MLS#: 20955276
Tour with a local agent
Facts & features
Interior
Bedrooms & bathrooms
- Bedrooms: 3
- Bathrooms: 3
- Full bathrooms: 2
- 1/2 bathrooms: 1
Primary bedroom
- Level: First
- Dimensions: 0 x 0
Living room
- Features: Built-in Features, Ceiling Fan(s), Fireplace
- Level: First
- Dimensions: 0 x 0
Heating
- Central
Cooling
- Central Air, Ceiling Fan(s)
Appliances
- Included: Dishwasher, Electric Oven, Gas Cooktop, Ice Maker, Microwave
Features
- Wet Bar, Built-in Features, Chandelier, Decorative/Designer Lighting Fixtures, Eat-in Kitchen, Granite Counters, Kitchen Island, Open Floorplan, Vaulted Ceiling(s), Natural Woodwork, Walk-In Closet(s)
- Flooring: Concrete
- Has basement: No
- Number of fireplaces: 2
- Fireplace features: Stone
Interior area
- Total interior livable area: 3,413 sqft
Video & virtual tour
Property
Parking
- Total spaces: 3
- Parking features: Additional Parking, Aggregate, Door-Multi, Driveway, Garage, Garage Door Opener, Garage Faces Side
- Attached garage spaces: 3
- Has uncovered spaces: Yes
Features
- Levels: One
- Stories: 1
- Patio & porch: Covered
- Exterior features: Dog Run, Gas Grill, Rain Gutters
- Pool features: None
- Fencing: Chain Link
Lot
- Size: 5.02 Acres
- Features: Acreage, Cleared, Interior Lot, Landscaped, Few Trees
- Residential vegetation: Grassed, Partially Wooded, Brush
Details
- Additional structures: Workshop
- Parcel number: 300087000025091
Construction
Type & style
- Home type: SingleFamily
- Architectural style: Traditional,Detached
- Property subtype: Single Family Residence
Materials
- Brick
- Foundation: Slab
- Roof: Composition
Condition
- Year built: 2005
Utilities & green energy
- Sewer: Septic Tank
- Utilities for property: Electricity Connected, Propane, Septic Available, Separate Meters, Water Available
Community & HOA
Community
- Subdivision: Ballew P
HOA
- Has HOA: No
Location
- Region: Moody
Financial & listing details
- Price per square foot: $234/sqft
- Tax assessed value: $760,680
- Annual tax amount: $9,639
- Date on market: 6/2/2025
- Cumulative days on market: 253 days
- Listing terms: Cash,Conventional,VA Loan
- Electric utility on property: Yes
- Road surface type: Asphalt
Estimated market value
Not available
Estimated sales range
Not available
Not available
Price history
Price history
| Date | Event | Price |
|---|---|---|
| 11/7/2025 | Listing removed | $3,500$1/sqft |
Source: Zillow Rentals Report a problem | ||
| 7/30/2025 | Listed for rent | $3,500$1/sqft |
Source: Zillow Rentals Report a problem | ||
| 6/2/2025 | Listed for sale | $799,000-3.2%$234/sqft |
Source: NTREIS #20955276 Report a problem | ||
| 5/15/2025 | Listing removed | $825,000$242/sqft |
Source: NTREIS #20881881 Report a problem | ||
| 3/25/2025 | Listed for sale | $825,000$242/sqft |
Source: NTREIS #20881881 Report a problem | ||
Public tax history
Public tax history
| Year | Property taxes | Tax assessment |
|---|---|---|
| 2025 | -- | $760,680 +8.1% |
| 2024 | $9,639 -4.3% | $703,450 -1.1% |
| 2023 | $10,068 -11.2% | $711,490 +5.5% |
Find assessor info on the county website
BuyAbility℠ payment
Est. payment
$5,010/mo
Principal & interest
$3804
Property taxes
$926
Home insurance
$280
Climate risks
Neighborhood: 76557
Nearby schools
GreatSchools rating
- 8/10Lorena Elementary SchoolGrades: 3-5Distance: 3 mi
- 7/10Lorena Middle SchoolGrades: 6-8Distance: 2.8 mi
- 9/10Lorena High SchoolGrades: 9-12Distance: 3 mi
Schools provided by the listing agent
- Elementary: Lorena
- Middle: Lorena
- High: Lorena
- District: Lorena ISD
Source: NTREIS. This data may not be complete. We recommend contacting the local school district to confirm school assignments for this home.
- Loading
- Loading
