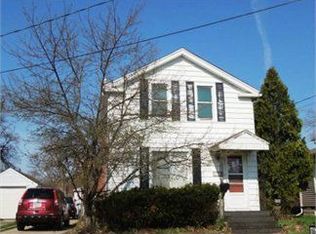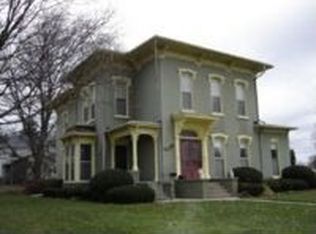Sold for $140,000 on 06/13/25
$140,000
431 Springbrook Ave, Adrian, MI 49221
4beds
1,652sqft
Single Family Residence
Built in 1900
8,712 Square Feet Lot
$143,700 Zestimate®
$85/sqft
$1,772 Estimated rent
Home value
$143,700
$124,000 - $167,000
$1,772/mo
Zestimate® history
Loading...
Owner options
Explore your selling options
What's special
This awesome 3-bed, 2-bath two-unit home is in a prime spot—right between Adrian Public Schools, downtown Adrian, and Adrian College! Fresh paint, brand-new laminate flooring, and cozy carpet make it totally move-in ready. The upstairs unit boasts its own kitchen and appliances, making it a great setup for flexibility. Plus, enjoy a spacious backyard with a deck and a carport for easy parking. Don’t miss out on this gem! The city has classified this as a duplex, and there is a rental certification on file at the office.
Zillow last checked: 8 hours ago
Listing updated: June 13, 2025 at 11:16am
Listed by:
Joseph Wagley 517-403-6767,
The Wagley Group
Bought with:
, 6501422182
Cornerstone Real Estate
Source: MiRealSource,MLS#: 50167705 Originating MLS: Lenawee County Association of REALTORS
Originating MLS: Lenawee County Association of REALTORS
Facts & features
Interior
Bedrooms & bathrooms
- Bedrooms: 4
- Bathrooms: 2
- Full bathrooms: 2
Bedroom 1
- Features: Carpet
- Level: First
- Area: 99
- Dimensions: 9 x 11
Bedroom 2
- Features: Carpet
- Level: First
- Area: 143
- Dimensions: 11 x 13
Bedroom 3
- Features: Carpet
- Level: Upper
- Area: 110
- Dimensions: 11 x 10
Bedroom 4
- Features: Carpet
- Level: Upper
- Area: 130
- Dimensions: 10 x 13
Bathroom 1
- Features: Laminate
- Level: First
- Area: 50
- Dimensions: 5 x 10
Bathroom 2
- Features: Laminate
- Level: Upper
- Area: 80
- Dimensions: 8 x 10
Dining room
- Features: Laminate
- Level: First
- Area: 130
- Dimensions: 10 x 13
Kitchen
- Features: Laminate
- Level: First
- Area: 80
- Dimensions: 10 x 8
Living room
- Features: Laminate
- Level: First
- Area: 240
- Dimensions: 16 x 15
Heating
- Forced Air, Natural Gas
Cooling
- Ceiling Fan(s), Central Air
Appliances
- Included: Gas Water Heater
Features
- Flooring: Carpet, Laminate
- Basement: Block
- Has fireplace: No
Interior area
- Total structure area: 2,786
- Total interior livable area: 1,652 sqft
- Finished area above ground: 1,652
- Finished area below ground: 0
Property
Parking
- Total spaces: 1
- Parking features: Covered, Carport
- Garage spaces: 1
- Has carport: Yes
Features
- Levels: Two
- Stories: 2
- Patio & porch: Deck
- Fencing: Fenced
- Waterfront features: None
- Body of water: none
- Frontage type: Road
- Frontage length: 60
Lot
- Size: 8,712 sqft
- Dimensions: 60 x 144
Details
- Additional structures: Shed(s)
- Parcel number: XA0775000500
- Special conditions: Private
Construction
Type & style
- Home type: SingleFamily
- Architectural style: Traditional
- Property subtype: Single Family Residence
Materials
- Vinyl Siding
- Foundation: Basement
Condition
- New construction: No
- Year built: 1900
Utilities & green energy
- Sewer: Community
- Water: Community
Community & neighborhood
Location
- Region: Adrian
- Subdivision: Swansons Sub
Other
Other facts
- Listing agreement: Exclusive Right To Sell
- Listing terms: Cash,Conventional
Price history
| Date | Event | Price |
|---|---|---|
| 6/13/2025 | Sold | $140,000-12.4%$85/sqft |
Source: | ||
| 6/10/2025 | Pending sale | $159,900$97/sqft |
Source: | ||
| 5/6/2025 | Contingent | $159,900$97/sqft |
Source: | ||
| 4/30/2025 | Listed for sale | $159,900-3%$97/sqft |
Source: | ||
| 4/18/2025 | Contingent | $164,900$100/sqft |
Source: | ||
Public tax history
| Year | Property taxes | Tax assessment |
|---|---|---|
| 2025 | $4,081 -7.3% | $92,342 +10.5% |
| 2024 | $4,403 +17.6% | $83,553 +7.5% |
| 2023 | $3,744 | $77,742 +12.4% |
Find assessor info on the county website
Neighborhood: 49221
Nearby schools
GreatSchools rating
- 4/10Alexander Elementary SchoolGrades: K-5Distance: 0.1 mi
- 3/10Springbrook Middle SchoolGrades: 6-8Distance: 0.2 mi
- 7/10Adrian High SchoolGrades: 8-12Distance: 0.5 mi
Schools provided by the listing agent
- District: Adrian City School District
Source: MiRealSource. This data may not be complete. We recommend contacting the local school district to confirm school assignments for this home.

Get pre-qualified for a loan
At Zillow Home Loans, we can pre-qualify you in as little as 5 minutes with no impact to your credit score.An equal housing lender. NMLS #10287.

