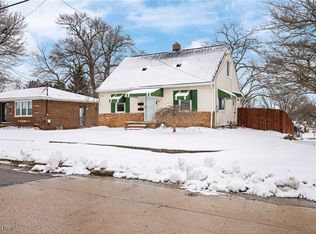Sold for $212,500 on 10/08/24
$212,500
431 Stanley Rd, Akron, OH 44312
3beds
1,807sqft
Single Family Residence
Built in 1960
8,398.37 Square Feet Lot
$225,200 Zestimate®
$118/sqft
$1,595 Estimated rent
Home value
$225,200
$200,000 - $252,000
$1,595/mo
Zestimate® history
Loading...
Owner options
Explore your selling options
What's special
Welcome to 431 Stanley Rd., a charming all-brick ranch nestled in the heart of Ellet. This well-maintained home boasts 3 bedrooms and 2 full bathrooms and a 1 car detached garage, offering both comfort and style. The eat-in kitchen features elegant granite countertops and modern stainless steel appliances. Hardwood flooring extends throughout most of the first floor, including the spacious living room with newly added recessed lighting (2023), vinyl windows, and hardwood floors. The first-floor bathroom has been thoughtfully remodeled with light-colored marble flooring, a new cast iron tub with tile surround, Kraftmaid vanity with granite top, glass tile backsplash and updated lighting. Additionally, all windows and exterior doors were replaced in 2009. A Smart Nest thermostat and hot water tank were added in 2023. The home offers flexibility with four pocket doors, enhancing the floor plan to suit your needs. The finished basement significantly enhances your living space, featuring a spacious 40x13 main recreation room and an additional 11x14 room ideal for crafts, an office, or a 4th bedroom. These versatile areas showcase engineered hardwood flooring, stylish lighting, and a modern color palette. A convenient 11x8 full bath with ceramic tile flooring, shower, and a pedestal sink adds to the functionality. The washer and dryer are also included with the property. Step outside to your private backyard, surrounded by a cedar fence and featuring a new concrete patio added in 2021, perfect for outdoor relaxation and entertaining. This property is 10.5 miles from the Canton Akron Airport, 5.4 miles from downtown Akron and 41 miles from downtown Cleveland. Don’t miss the opportunity to make this lovely home yours!
Zillow last checked: 8 hours ago
Listing updated: October 08, 2024 at 10:28am
Listing Provided by:
Nancy L Bartlebaugh bartlebaughsells@gmail.com330-564-5632,
RE/MAX Trends Realty
Bought with:
Danielle Valentine, 2022002700
Century 21 DeAnna Realty
Source: MLS Now,MLS#: 5067020 Originating MLS: Akron Cleveland Association of REALTORS
Originating MLS: Akron Cleveland Association of REALTORS
Facts & features
Interior
Bedrooms & bathrooms
- Bedrooms: 3
- Bathrooms: 2
- Full bathrooms: 2
- Main level bathrooms: 1
- Main level bedrooms: 3
Bedroom
- Description: Flooring: Wood
- Level: First
- Dimensions: 13 x 9
Bedroom
- Description: HARDWOOD UNDER CARPET,Flooring: Carpet
- Level: First
- Dimensions: 12 x 9
Primary bathroom
- Description: Flooring: Wood
- Level: First
- Dimensions: 13 x 11
Bathroom
- Description: Flooring: Ceramic Tile
- Level: Basement
- Dimensions: 11 x 8
Bonus room
- Description: Flooring: Wood
- Level: Basement
- Dimensions: 11 x 14
Eatin kitchen
- Description: Flooring: Wood
- Features: BuiltinFeatures
- Level: First
- Dimensions: 11 x 8
Kitchen
- Description: Flooring: Ceramic Tile
- Features: Granite Counters, Natural Woodwork
- Level: First
- Dimensions: 11 x 8
Living room
- Description: LARGE LIVING ROOM W/ PICTURE WINDOW AND OAK HARDWOOD FLOORS,Flooring: Wood
- Features: BuiltinFeatures
- Level: First
- Dimensions: 13 x 18
Recreation
- Description: Flooring: Wood
- Level: Basement
- Dimensions: 41 x 13
Heating
- Forced Air
Cooling
- Central Air, Ceiling Fan(s)
Appliances
- Included: Built-In Oven, Dryer, Dishwasher, Disposal, Microwave, Refrigerator, Washer
- Laundry: Gas Dryer Hookup, In Basement
Features
- Ceiling Fan(s), Eat-in Kitchen, Granite Counters, Pantry, Smart Thermostat, Natural Woodwork
- Windows: Blinds
- Basement: Full,Finished
- Has fireplace: No
Interior area
- Total structure area: 1,807
- Total interior livable area: 1,807 sqft
- Finished area above ground: 1,032
- Finished area below ground: 775
Property
Parking
- Total spaces: 1
- Parking features: Concrete, Detached, Garage
- Garage spaces: 1
Features
- Levels: One
- Stories: 1
- Patio & porch: Patio, Porch
- Exterior features: Rain Gutters
- Fencing: Fenced,Privacy,Wood
Lot
- Size: 8,398 sqft
Details
- Additional structures: Garage(s)
- Parcel number: 6808896
Construction
Type & style
- Home type: SingleFamily
- Architectural style: Ranch
- Property subtype: Single Family Residence
Materials
- Brick
- Foundation: Block
- Roof: Asphalt
Condition
- Year built: 1960
Utilities & green energy
- Sewer: Public Sewer
- Water: Public
Green energy
- Energy efficient items: Thermostat, Windows
Community & neighborhood
Location
- Region: Akron
- Subdivision: East Market Acres Allotment
Other
Other facts
- Listing terms: Cash,Conventional,FHA,VA Loan
Price history
| Date | Event | Price |
|---|---|---|
| 10/8/2024 | Sold | $212,500+6.8%$118/sqft |
Source: | ||
| 9/9/2024 | Pending sale | $199,000$110/sqft |
Source: | ||
| 9/5/2024 | Listed for sale | $199,000+65.3%$110/sqft |
Source: | ||
| 7/14/2006 | Sold | $120,420$67/sqft |
Source: Public Record Report a problem | ||
Public tax history
| Year | Property taxes | Tax assessment |
|---|---|---|
| 2024 | $2,906 +20.5% | $45,230 |
| 2023 | $2,411 +4.9% | $45,230 +33.7% |
| 2022 | $2,298 -0.1% | $33,835 |
Find assessor info on the county website
Neighborhood: Ellet
Nearby schools
GreatSchools rating
- 2/10Hatton Elementary SchoolGrades: K-5Distance: 0.1 mi
- 2/10Hyre Community Learning CenterGrades: 6-8Distance: 0.6 mi
- 6/10Ellet Community Learning CenterGrades: 9-12Distance: 1.3 mi
Schools provided by the listing agent
- District: Akron CSD - 7701
Source: MLS Now. This data may not be complete. We recommend contacting the local school district to confirm school assignments for this home.
Get a cash offer in 3 minutes
Find out how much your home could sell for in as little as 3 minutes with a no-obligation cash offer.
Estimated market value
$225,200
Get a cash offer in 3 minutes
Find out how much your home could sell for in as little as 3 minutes with a no-obligation cash offer.
Estimated market value
$225,200
