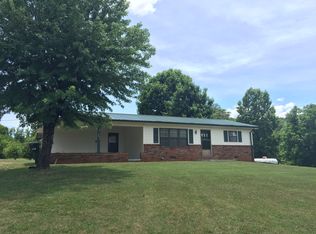Sold for $314,000
$314,000
431 Stephens Rd, Greenback, TN 37742
3beds
1,612sqft
Single Family Residence
Built in 1960
1.03 Acres Lot
$357,200 Zestimate®
$195/sqft
$1,827 Estimated rent
Home value
$357,200
$336,000 - $379,000
$1,827/mo
Zestimate® history
Loading...
Owner options
Explore your selling options
What's special
3 bedroom (plus 2 bonus rooms/bedrooms)1.5 bath ranch built in 1960 sits on 1.03acre , new tin roof, new windows, new hvac, new rough cut lumber siding! Recently updated kitchen & bathrooms! This Super cute all one-level living in Greenback has all hardwood & LVP flooring! Huge 36/24 garage with more than enough outlets to power your tools and plenty tall enough for a lift or TWO, garage is spray foam insulated , property backs up to a farm for added privacy, tellico lake is is close by-bring your bass boat, mature trees, romantic fire pit, above ground swimming pool, the adorable she shed is ready to become your dream craft space, comes with chicken coop & 10 laying hens, incredible 60ft front porch (you will NEVER want to leave this amazing porch) 4 ceiling fans & lights
Zillow last checked: 8 hours ago
Listing updated: March 22, 2023 at 06:11am
Listed by:
Shelly Jones 865-380-0485,
Little River Realty
Bought with:
Mike Hicks, 251905
Realty Executives Associates
Source: East Tennessee Realtors,MLS#: 1203602
Facts & features
Interior
Bedrooms & bathrooms
- Bedrooms: 3
- Bathrooms: 2
- Full bathrooms: 1
- 1/2 bathrooms: 1
Heating
- Central, Electric
Cooling
- Central Air
Appliances
- Included: Dishwasher, Dryer, Microwave, Range, Refrigerator, Washer
Features
- Eat-in Kitchen, Bonus Room
- Flooring: Hardwood, Vinyl
- Windows: Windows - Vinyl, ENERGY STAR Qualified Windows, Drapes
- Basement: Crawl Space
- Has fireplace: No
- Fireplace features: None
Interior area
- Total structure area: 1,612
- Total interior livable area: 1,612 sqft
Property
Parking
- Total spaces: 2
- Parking features: Designated Parking, Detached, Main Level
- Garage spaces: 2
Features
- Has private pool: Yes
- Pool features: Above Ground
- Has view: Yes
- View description: Country Setting
Lot
- Size: 1.03 Acres
- Features: Level, Rolling Slope
Details
- Additional structures: Storage, Workshop
- Parcel number: 079M A 013.00
Construction
Type & style
- Home type: SingleFamily
- Architectural style: Traditional
- Property subtype: Single Family Residence
Materials
- Wood Siding, Frame
Condition
- Year built: 1960
Utilities & green energy
- Sewer: Septic Tank
- Water: Public
Community & neighborhood
Location
- Region: Greenback
- Subdivision: Hutton Ryan
HOA & financial
HOA
- Has HOA: No
Price history
| Date | Event | Price |
|---|---|---|
| 3/21/2023 | Sold | $314,000-16.3%$195/sqft |
Source: | ||
| 1/23/2023 | Pending sale | $375,000$233/sqft |
Source: | ||
| 11/18/2022 | Price change | $375,000-2.6%$233/sqft |
Source: | ||
| 9/8/2022 | Price change | $384,900-3.8%$239/sqft |
Source: | ||
| 8/26/2022 | Listed for sale | $399,900+2061.6%$248/sqft |
Source: | ||
Public tax history
| Year | Property taxes | Tax assessment |
|---|---|---|
| 2025 | $916 | $51,800 |
| 2024 | $916 +16.5% | $51,800 |
| 2023 | $786 +7.9% | $51,800 +7.9% |
Find assessor info on the county website
Neighborhood: 37742
Nearby schools
GreatSchools rating
- 5/10Greenback SchoolGrades: PK-12Distance: 2 mi
- 6/10Steekee Elementary SchoolGrades: PK-5Distance: 10.2 mi
- 6/10Loudon Elementary SchoolGrades: PK-5Distance: 11.8 mi
Schools provided by the listing agent
- Elementary: Greenback
- Middle: Greenback
- High: Greenback
Source: East Tennessee Realtors. This data may not be complete. We recommend contacting the local school district to confirm school assignments for this home.
Get pre-qualified for a loan
At Zillow Home Loans, we can pre-qualify you in as little as 5 minutes with no impact to your credit score.An equal housing lender. NMLS #10287.
