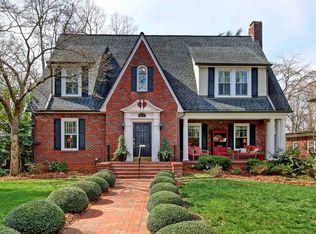Closed
$450,000
431 Sullivan Rd, Statesville, NC 28677
4beds
3,670sqft
Single Family Residence
Built in 1941
0.6 Acres Lot
$448,900 Zestimate®
$123/sqft
$2,172 Estimated rent
Home value
$448,900
$417,000 - $485,000
$2,172/mo
Zestimate® history
Loading...
Owner options
Explore your selling options
What's special
Charming home in one of the most desirable neighborhoods in Statesville less than 1.5 miles from downtown and conveniently located near shopping/restaurants with easy access to both I-40 and I-77. The 2 story all brick home features 4 beds and 4 baths with wood floors throughout. Home sits on .60 acres with an 800+ sqft deck (trex decking) overlooking the beautiful backyard. Inside on the main level you'll find a large living room with gas logs which opens to the dining room. Just off the dining room you have an updated kitchen with granite countertops and stainless-steel appliances. Finishing out the main level is the primary bedr, full bath, den with gas logs and a sitting room. Upstairs there are 2 oversized bedrooms with en-suites and sleeping porches. The basement offers another bedroom/office with bath and a family room with wood burning fireplace. The exterior trim and garage doors have been freshly painted along with the sleeping porches. Buyers Home Warranty included!!
Zillow last checked: 8 hours ago
Listing updated: September 15, 2025 at 10:58am
Listing Provided by:
Todd Munday todd@mundayrealty.com,
Munday Realty LLC
Bought with:
Haley Frey
Canvas Forum of Charlotte LLC
Source: Canopy MLS as distributed by MLS GRID,MLS#: 4241646
Facts & features
Interior
Bedrooms & bathrooms
- Bedrooms: 4
- Bathrooms: 4
- Full bathrooms: 4
- Main level bedrooms: 1
Primary bedroom
- Level: Main
Bedroom s
- Level: Upper
Bedroom s
- Level: Upper
Bedroom s
- Level: Basement
Bathroom full
- Level: Main
Bathroom full
- Level: Upper
Bathroom full
- Level: Upper
Bathroom full
- Level: Basement
Den
- Level: Main
Dining room
- Level: Main
Kitchen
- Level: Main
Living room
- Level: Main
Loft
- Level: Upper
Recreation room
- Level: Basement
Other
- Level: Main
Heating
- Electric, Heat Pump, Hot Water, Natural Gas
Cooling
- Central Air, Heat Pump
Appliances
- Included: Dishwasher, Disposal, Electric Water Heater, Gas Oven, Gas Range, Microwave, Refrigerator with Ice Maker
- Laundry: Electric Dryer Hookup, In Basement
Features
- Flooring: Slate, Tile, Wood
- Doors: French Doors, Storm Door(s)
- Windows: Storm Window(s)
- Basement: Exterior Entry,Interior Entry,Partially Finished,Storage Space,Sump Pump,Walk-Out Access,Walk-Up Access
- Fireplace features: Den, Gas Log, Living Room, Recreation Room, Wood Burning
Interior area
- Total structure area: 2,904
- Total interior livable area: 3,670 sqft
- Finished area above ground: 2,904
- Finished area below ground: 766
Property
Parking
- Total spaces: 3
- Parking features: Basement, Attached Garage, Garage Faces Rear
- Attached garage spaces: 2
- Covered spaces: 3
Features
- Levels: Two
- Stories: 2
- Patio & porch: Front Porch, Side Porch
Lot
- Size: 0.60 Acres
- Dimensions: 113 x 247 x 95 x 255
Details
- Parcel number: 4745405322
- Zoning: R10
- Special conditions: Standard
Construction
Type & style
- Home type: SingleFamily
- Property subtype: Single Family Residence
Materials
- Brick Full
- Roof: Shingle
Condition
- New construction: No
- Year built: 1941
Utilities & green energy
- Sewer: Public Sewer
- Water: City
- Utilities for property: Cable Available, Electricity Connected
Community & neighborhood
Security
- Security features: Security System
Community
- Community features: None
Location
- Region: Statesville
- Subdivision: None
Other
Other facts
- Listing terms: Cash,Conventional
- Road surface type: Concrete, Paved
Price history
| Date | Event | Price |
|---|---|---|
| 9/15/2025 | Sold | $450,000-9.1%$123/sqft |
Source: | ||
| 8/6/2025 | Listed for sale | $495,000-0.9%$135/sqft |
Source: | ||
| 6/16/2025 | Listing removed | $499,500$136/sqft |
Source: | ||
| 6/3/2025 | Price change | $499,500-2.5%$136/sqft |
Source: | ||
| 5/5/2025 | Price change | $512,500-2.4%$140/sqft |
Source: | ||
Public tax history
| Year | Property taxes | Tax assessment |
|---|---|---|
| 2025 | $2,432 | $233,060 |
| 2024 | $2,432 | $233,060 |
| 2023 | $2,432 +8.9% | $233,060 +19.7% |
Find assessor info on the county website
Neighborhood: 28677
Nearby schools
GreatSchools rating
- 3/10Cloverleaf Elementary SchoolGrades: PK-5Distance: 1.9 mi
- 1/10Statesville Middle SchoolGrades: 6-8Distance: 3.5 mi
- 1/10Statesville High SchoolGrades: 9-12Distance: 1.1 mi
Get a cash offer in 3 minutes
Find out how much your home could sell for in as little as 3 minutes with a no-obligation cash offer.
Estimated market value$448,900
Get a cash offer in 3 minutes
Find out how much your home could sell for in as little as 3 minutes with a no-obligation cash offer.
Estimated market value
$448,900
