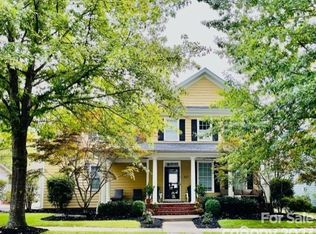Closed
$693,000
431 Third Baxter St, Fort Mill, SC 29708
4beds
2,443sqft
Single Family Residence
Built in 2005
0.12 Acres Lot
$693,200 Zestimate®
$284/sqft
$3,063 Estimated rent
Home value
$693,200
$659,000 - $728,000
$3,063/mo
Zestimate® history
Loading...
Owner options
Explore your selling options
What's special
This beautiful two-story home offers classic curb appeal with its inviting rocking chair front porch, ideal for relaxing and enjoying the neighborhood. Inside, the freshly painted interior is accented with elegant Charleston moldings, creating a timeless atmosphere. This layout includes a primary bedroom on the main level. The spacious living room features a stunning stone gas fireplace, perfect for cozy evenings at home. With 4 bedrooms, or 3 bedrooms and a versatile bonus room, there’s plenty of space. This home also boasts a tankless water heater. A newly added set of back stairs provides easy access to the detached garage, which can be reached via an alley. Situated in a traditional neighborhood development on the Market Street side of the community, this home offers quick access to restaurants, fitness centers, scenic trails, and more. Whether you’re seeking comfort or convenience, this home has it all!
Zillow last checked: 8 hours ago
Listing updated: September 18, 2025 at 12:07pm
Listing Provided by:
Kim McCorkle kim@assist2sell.com,
Assist2sell Buyers & Sellers 1st Choice LLC
Bought with:
Sabre Wood
Redfin Corporation
Source: Canopy MLS as distributed by MLS GRID,MLS#: 4222354
Facts & features
Interior
Bedrooms & bathrooms
- Bedrooms: 4
- Bathrooms: 3
- Full bathrooms: 2
- 1/2 bathrooms: 1
- Main level bedrooms: 1
Primary bedroom
- Features: Walk-In Closet(s)
- Level: Main
Bedroom s
- Level: Upper
Bedroom s
- Level: Upper
Bathroom full
- Level: Main
Bathroom half
- Level: Main
Bathroom full
- Level: Upper
Other
- Level: Upper
Breakfast
- Level: Main
Dining room
- Level: Main
Kitchen
- Level: Main
Laundry
- Level: Main
Living room
- Level: Main
Loft
- Level: Upper
Heating
- Central
Cooling
- Central Air
Appliances
- Included: Dishwasher, Disposal, Exhaust Fan, Gas Water Heater, Microwave, Oven
- Laundry: Laundry Room, Main Level
Features
- Soaking Tub, Open Floorplan, Pantry, Walk-In Closet(s)
- Flooring: Carpet, Wood
- Has basement: No
- Attic: Pull Down Stairs
- Fireplace features: Gas, Living Room
Interior area
- Total structure area: 2,443
- Total interior livable area: 2,443 sqft
- Finished area above ground: 2,443
- Finished area below ground: 0
Property
Parking
- Total spaces: 2
- Parking features: Detached Garage, Garage Faces Rear, On Street, Garage on Main Level
- Garage spaces: 2
- Has uncovered spaces: Yes
Features
- Levels: Two
- Stories: 2
- Patio & porch: Covered, Front Porch, Patio, Rear Porch
- Exterior features: In-Ground Irrigation
- Pool features: Community
- Fencing: Back Yard,Fenced
Lot
- Size: 0.12 Acres
- Features: Level
Details
- Parcel number: 6550000277
- Zoning: R
- Special conditions: Standard
Construction
Type & style
- Home type: SingleFamily
- Property subtype: Single Family Residence
Materials
- Hardboard Siding
- Foundation: Crawl Space
- Roof: Shingle
Condition
- New construction: No
- Year built: 2005
Details
- Builder name: Saussy Burbank
Utilities & green energy
- Sewer: County Sewer
- Water: County Water
Community & neighborhood
Security
- Security features: Carbon Monoxide Detector(s), Smoke Detector(s)
Community
- Community features: Clubhouse, Playground, Sidewalks, Street Lights, Tennis Court(s), Walking Trails
Location
- Region: Fort Mill
- Subdivision: Baxter Village
HOA & financial
HOA
- Has HOA: Yes
- HOA fee: $1,100 annually
- Association name: Kuester Property Management
- Association phone: 704-886-2471
Other
Other facts
- Listing terms: Cash,Conventional,FHA,VA Loan
- Road surface type: Concrete, Paved
Price history
| Date | Event | Price |
|---|---|---|
| 9/18/2025 | Sold | $693,000-0.9%$284/sqft |
Source: | ||
| 7/28/2025 | Price change | $699,000-0.8%$286/sqft |
Source: | ||
| 7/22/2025 | Price change | $704,900-0.5%$289/sqft |
Source: | ||
| 6/19/2025 | Price change | $708,500-0.9%$290/sqft |
Source: | ||
| 5/28/2025 | Price change | $715,000-1.4%$293/sqft |
Source: | ||
Public tax history
| Year | Property taxes | Tax assessment |
|---|---|---|
| 2025 | -- | $18,472 +15% |
| 2024 | $2,827 +3.8% | $16,063 |
| 2023 | $2,724 +0.9% | $16,063 |
Find assessor info on the county website
Neighborhood: Baxter Village
Nearby schools
GreatSchools rating
- 6/10Orchard Park Elementary SchoolGrades: K-5Distance: 0.1 mi
- 8/10Pleasant Knoll MiddleGrades: 6-8Distance: 1.8 mi
- 10/10Fort Mill High SchoolGrades: 9-12Distance: 0.9 mi
Schools provided by the listing agent
- Elementary: Orchard Park
- Middle: Pleasant Knoll
- High: Fort Mill
Source: Canopy MLS as distributed by MLS GRID. This data may not be complete. We recommend contacting the local school district to confirm school assignments for this home.
Get a cash offer in 3 minutes
Find out how much your home could sell for in as little as 3 minutes with a no-obligation cash offer.
Estimated market value
$693,200
Get a cash offer in 3 minutes
Find out how much your home could sell for in as little as 3 minutes with a no-obligation cash offer.
Estimated market value
$693,200

