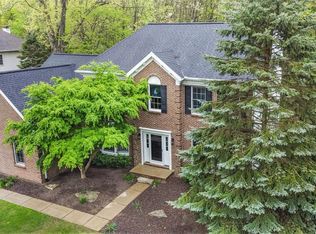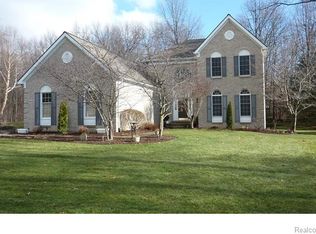Sold for $596,000
$596,000
431 Timber Ridge Dr, Highland, MI 48357
3beds
5,344sqft
Single Family Residence
Built in 2000
0.52 Acres Lot
$599,500 Zestimate®
$112/sqft
$4,145 Estimated rent
Home value
$599,500
$570,000 - $629,000
$4,145/mo
Zestimate® history
Loading...
Owner options
Explore your selling options
What's special
**PRICE REDUCED!** Seller says “Bring all offers! Then . . Say HELLO to this outstanding colonial style home in desirable Timber Ridge subdivision! This spacious 3100+ square foot home is sure to delight! Features include 3 large bedrooms, 3 full and one 1/2 bathrooms, full mostly finished basement and attached 3 car garage all sitting on a 1/2 acre lot with easy access to all major conveniences! This 1 1/2 story home has a large great room with soaring ceilings, fireplace and a catwalk that overlooks the room. Kitchen features built in stainless steel appliances including microwave oven, double oven, refrigerator and dishwasher. Dinette and formal dining room give ample space for family gatherings! First floor laundry! Dual staircases to the upper level make flowing through the home easy! Mostly finished basement adds to this amazing home! Spacious deck and brick paver patio will be relaxing during the warm months! This is one you just cannot pass by!
Zillow last checked: 8 hours ago
Listing updated: November 10, 2025 at 06:39am
Listed by:
David Witt 810-623-2031,
BHHS Heritage Real Estate
Bought with:
Kyle Myslakowski, 3381418
Compass Florida, LLC
Source: Realcomp II,MLS#: 20251028628
Facts & features
Interior
Bedrooms & bathrooms
- Bedrooms: 3
- Bathrooms: 4
- Full bathrooms: 3
- 1/2 bathrooms: 1
Primary bedroom
- Level: Entry
- Area: 322
- Dimensions: 23 X 14
Bedroom
- Level: Second
- Area: 169
- Dimensions: 13 X 13
Bedroom
- Level: Entry
- Area: 180
- Dimensions: 12 X 15
Primary bathroom
- Level: Entry
- Area: 144
- Dimensions: 16 X 9
Other
- Level: Second
- Area: 90
- Dimensions: 10 X 9
Other
- Level: Basement
- Area: 60
- Dimensions: 10 X 6
Other
- Level: Entry
- Area: 25
- Dimensions: 5 X 5
Other
- Level: Entry
- Area: 182
- Dimensions: 13 X 14
Dining room
- Level: Entry
- Area: 168
- Dimensions: 12 X 14
Kitchen
- Level: Entry
- Area: 182
- Dimensions: 13 X 14
Laundry
- Level: Entry
- Area: 48
- Dimensions: 8 X 6
Library
- Level: Entry
- Area: 225
- Dimensions: 15 X 15
Living room
- Level: Entry
- Area: 380
- Dimensions: 19 X 20
Sitting room
- Level: Second
- Area: 228
- Dimensions: 12 X 19
Heating
- Forced Air, Natural Gas
Cooling
- Ceiling Fans, Central Air
Appliances
- Included: Built In Gas Range, Dishwasher, Double Oven, Dryer, Free Standing Refrigerator, Microwave, Washer
- Laundry: Laundry Room
Features
- Entrance Foyer, High Speed Internet
- Basement: Finished,Full,Walk Out Access
- Has fireplace: Yes
- Fireplace features: Great Room
Interior area
- Total interior livable area: 5,344 sqft
- Finished area above ground: 3,144
- Finished area below ground: 2,200
Property
Parking
- Total spaces: 3
- Parking features: Three Car Garage, Attached
- Garage spaces: 3
Features
- Levels: Three
- Stories: 3
- Entry location: GroundLevelwSteps
- Patio & porch: Deck, Patio, Porch
- Exterior features: Lighting
- Pool features: None
Lot
- Size: 0.52 Acres
- Dimensions: 105 x 200 x 124 x 200
Details
- Parcel number: 1121302001
- Special conditions: Short Sale No,Standard
Construction
Type & style
- Home type: SingleFamily
- Architectural style: Colonial
- Property subtype: Single Family Residence
Materials
- Brick, Vinyl Siding
- Foundation: Basement, Poured, Sump Pump
- Roof: Asphalt
Condition
- New construction: No
- Year built: 2000
Utilities & green energy
- Sewer: Septic Tank
- Water: Community, Well
- Utilities for property: Cable Available
Community & neighborhood
Location
- Region: Highland
- Subdivision: TIMBER RIDGE OCCPN 1138
HOA & financial
HOA
- Has HOA: Yes
- HOA fee: $550 annually
- Association phone: 734-285-4442
Other
Other facts
- Listing agreement: Exclusive Right To Sell
- Listing terms: Cash,Conventional,FHA,Va Loan
Price history
| Date | Event | Price |
|---|---|---|
| 11/7/2025 | Sold | $596,000+0.2%$112/sqft |
Source: | ||
| 10/15/2025 | Pending sale | $595,000$111/sqft |
Source: | ||
| 10/1/2025 | Price change | $595,000-3.3%$111/sqft |
Source: | ||
| 9/9/2025 | Price change | $615,000-4.5%$115/sqft |
Source: | ||
| 8/23/2025 | Listed for sale | $643,897+34.1%$120/sqft |
Source: | ||
Public tax history
| Year | Property taxes | Tax assessment |
|---|---|---|
| 2024 | $8,507 +6.7% | $297,900 +11.5% |
| 2023 | $7,970 +53.4% | $267,290 +9.9% |
| 2022 | $5,197 +1% | $243,270 +6.8% |
Find assessor info on the county website
Neighborhood: 48357
Nearby schools
GreatSchools rating
- 6/10Highland Elementary SchoolGrades: PK-5Distance: 1 mi
- 7/10Milford High SchoolGrades: 7-12Distance: 1.9 mi
- 7/10Muir Middle SchoolGrades: 5-8Distance: 3.8 mi
Get a cash offer in 3 minutes
Find out how much your home could sell for in as little as 3 minutes with a no-obligation cash offer.
Estimated market value
$599,500

