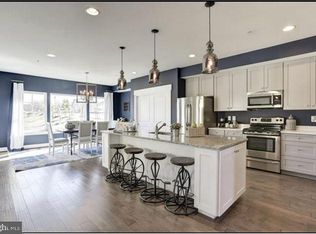Sold for $555,000
$555,000
431 Twin Oaks Rd, Linthicum, MD 21090
3beds
2,439sqft
Single Family Residence
Built in 1994
10,210 Square Feet Lot
$590,900 Zestimate®
$228/sqft
$3,035 Estimated rent
Home value
$590,900
$561,000 - $620,000
$3,035/mo
Zestimate® history
Loading...
Owner options
Explore your selling options
What's special
Welcome to 431 Twin Oaks Road. This two story traditional has a great floor plan and is located in the desirable Twin Oaks neighborhood. Large corner lot with a fenced backyard and a shed. Nicely landscaped. The entry opens to a formal living room and a hallway to the powder room and kitchen. The living room flows through to a formal dining room and then to the kitchen. The white kitchen has an island and a large breakfast area. All stainless steel appliances. Double french doors open to a large deck where you can enjoy your morning coffee and outdoor living. Adjacent to the kitchen is a large family room with a stone fireplace to keep you cozy on cold winter nights. This home is painted in neutral colors and features modern lighting. The laundry and mud room leads to a fully finished and heated two car garage. Upstairs are three large bedrooms with abundant closet space. The main bedroom is on one side. It has a built in desk and an en suite bath with double sinks, a soaking tub and a shower. It connects to a walk in closet. There are two bedrooms and a hall bath on the other side. Both bedrooms have generous closets. There is a partially finished basement with a recreation room and a walkout to stairs to the backyard. The unfinished side offers lots of storage and a plumbing rough in to add a basement bathroom. Furnace replaced 2024. This beautiful home won't last long.
Zillow last checked: 8 hours ago
Listing updated: May 16, 2024 at 10:09am
Listed by:
Don Ziegler 443-962-3990,
Douglas Realty, LLC
Bought with:
David Orso, 631291
Berkshire Hathaway HomeServices PenFed Realty
Source: Bright MLS,MLS#: MDAA2079788
Facts & features
Interior
Bedrooms & bathrooms
- Bedrooms: 3
- Bathrooms: 3
- Full bathrooms: 2
- 1/2 bathrooms: 1
- Main level bathrooms: 1
Basement
- Area: 1117
Heating
- Forced Air, Natural Gas
Cooling
- Central Air, Electric
Appliances
- Included: Central Vacuum, Dishwasher, Disposal, Dryer, Oven/Range - Gas, Range Hood, Washer, Microwave, Electric Water Heater
- Laundry: Main Level
Features
- Dining Area, Primary Bath(s), Floor Plan - Traditional
- Windows: Window Treatments
- Basement: Walk-Out Access,Sump Pump,Rough Bath Plumb,Partially Finished,Exterior Entry,Full
- Number of fireplaces: 1
Interior area
- Total structure area: 2,953
- Total interior livable area: 2,439 sqft
- Finished area above ground: 1,836
- Finished area below ground: 603
Property
Parking
- Total spaces: 2
- Parking features: Garage Faces Side, Garage Door Opener, Attached
- Attached garage spaces: 2
Accessibility
- Accessibility features: None
Features
- Levels: Three
- Stories: 3
- Pool features: None
- Fencing: Back Yard,Board
Lot
- Size: 10,210 sqft
Details
- Additional structures: Above Grade, Below Grade
- Parcel number: 020582190060079
- Zoning: R5
- Special conditions: Standard
Construction
Type & style
- Home type: SingleFamily
- Architectural style: Colonial
- Property subtype: Single Family Residence
Materials
- Combination, Brick
- Foundation: Block
- Roof: Asphalt
Condition
- New construction: No
- Year built: 1994
Utilities & green energy
- Sewer: Public Sewer
- Water: Public
- Utilities for property: Cable Available, Broadband
Community & neighborhood
Location
- Region: Linthicum
- Subdivision: Linthicum
Other
Other facts
- Listing agreement: Exclusive Right To Sell
- Listing terms: Cash,Conventional,FHA,VA Loan
- Ownership: Fee Simple
Price history
| Date | Event | Price |
|---|---|---|
| 5/16/2024 | Sold | $555,000-0.7%$228/sqft |
Source: | ||
| 3/25/2024 | Pending sale | $559,000$229/sqft |
Source: | ||
| 3/17/2024 | Listed for sale | $559,000+6.5%$229/sqft |
Source: | ||
| 6/10/2022 | Sold | $525,000+5.2%$215/sqft |
Source: | ||
| 4/15/2022 | Pending sale | $499,000$205/sqft |
Source: | ||
Public tax history
| Year | Property taxes | Tax assessment |
|---|---|---|
| 2025 | -- | $497,800 +8% |
| 2024 | $5,049 +8.9% | $461,133 +8.6% |
| 2023 | $4,635 +14.4% | $424,467 +9.5% |
Find assessor info on the county website
Neighborhood: 21090
Nearby schools
GreatSchools rating
- 6/10Linthicum Elementary SchoolGrades: PK-5Distance: 0.5 mi
- 6/10Lindale Middle SchoolGrades: 6-8Distance: 1 mi
- 4/10North County High SchoolGrades: 9-12Distance: 1.4 mi
Schools provided by the listing agent
- Elementary: Linthicum
- Middle: Lindale
- High: North County
- District: Anne Arundel County Public Schools
Source: Bright MLS. This data may not be complete. We recommend contacting the local school district to confirm school assignments for this home.
Get a cash offer in 3 minutes
Find out how much your home could sell for in as little as 3 minutes with a no-obligation cash offer.
Estimated market value$590,900
Get a cash offer in 3 minutes
Find out how much your home could sell for in as little as 3 minutes with a no-obligation cash offer.
Estimated market value
$590,900
