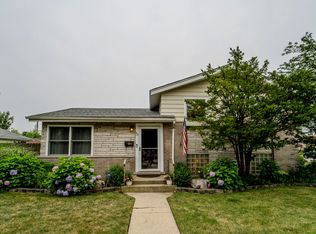Sold for $382,000
Street View
$382,000
431 W Army Trail Blvd, Addison, IL 60101
--beds
1baths
1,064sqft
SingleFamily
Built in 1958
0.27 Acres Lot
$404,700 Zestimate®
$359/sqft
$3,038 Estimated rent
Home value
$404,700
$372,000 - $441,000
$3,038/mo
Zestimate® history
Loading...
Owner options
Explore your selling options
What's special
431 W Army Trail Blvd, Addison, IL 60101 is a single family home that contains 1,064 sq ft and was built in 1958. It contains 1.5 bathrooms. This home last sold for $382,000 in December 2024.
The Zestimate for this house is $404,700. The Rent Zestimate for this home is $3,038/mo.
Price history
| Date | Event | Price |
|---|---|---|
| 12/3/2024 | Sold | $382,000+198.4%$359/sqft |
Source: Public Record Report a problem | ||
| 8/26/1998 | Sold | $128,000$120/sqft |
Source: Public Record Report a problem | ||
Public tax history
| Year | Property taxes | Tax assessment |
|---|---|---|
| 2024 | $7,011 +4.2% | $99,479 +8.8% |
| 2023 | $6,732 +6.4% | $91,450 +6.5% |
| 2022 | $6,324 +4.1% | $85,870 +4.4% |
Find assessor info on the county website
Neighborhood: 60101
Nearby schools
GreatSchools rating
- 5/10Army Trail Elementary SchoolGrades: K-5Distance: 0.1 mi
- 6/10Indian Trail Jr High SchoolGrades: 6-8Distance: 1.1 mi
- 8/10Addison Trail High SchoolGrades: 9-12Distance: 1.1 mi
Get a cash offer in 3 minutes
Find out how much your home could sell for in as little as 3 minutes with a no-obligation cash offer.
Estimated market value$404,700
Get a cash offer in 3 minutes
Find out how much your home could sell for in as little as 3 minutes with a no-obligation cash offer.
Estimated market value
$404,700
