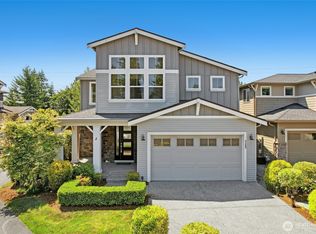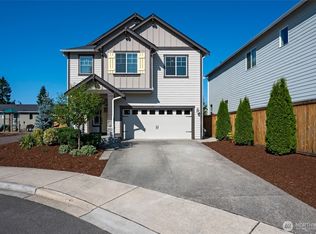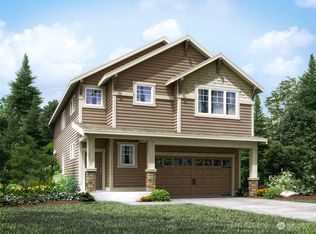Sold
Listed by:
Janice Cai,
Windermere Bellevue Commons,
Weihao Liu,
Keller Williams Rlty Bellevue
Bought with: 1K Realty
$1,410,000
4310 231st Place SE, Bothell, WA 98021
5beds
2,890sqft
Single Family Residence
Built in 2018
6,969.6 Square Feet Lot
$1,395,600 Zestimate®
$488/sqft
$4,363 Estimated rent
Home value
$1,395,600
$1.30M - $1.51M
$4,363/mo
Zestimate® history
Loading...
Owner options
Explore your selling options
What's special
Beautifully designed home at the end of a quiet cul-de-sac in sought-after Talavera Ridge offers the perfect blend of comfort, space, & functionality. 4 bedrooms upstairs plus a main-floor bedroom or den with adjacent full bath—ideal for guests. Light-filled great room with large windows flows into a chef’s kitchen featuring quartz counters, stainless steel appliances, & a 5-burner gas cooktop. Luxurious primary suite with 5-piece bath & walk-in closet. Versatile upstairs loft makes a great office, media room, or play space. Full 3-car garage & fully fenced backyard for outdoor enjoyment. Located in the top-rated Northshore School District with easy access to I-405, parks, shopping, & amenities. Pre-inspected for buyer peace of mind.
Zillow last checked: 8 hours ago
Listing updated: September 28, 2025 at 04:04am
Offers reviewed: Jul 21
Listed by:
Janice Cai,
Windermere Bellevue Commons,
Weihao Liu,
Keller Williams Rlty Bellevue
Bought with:
Sujit Kamireddy, 25000080
1K Realty
Source: NWMLS,MLS#: 2402610
Facts & features
Interior
Bedrooms & bathrooms
- Bedrooms: 5
- Bathrooms: 3
- Full bathrooms: 2
- 3/4 bathrooms: 1
- Main level bathrooms: 1
- Main level bedrooms: 1
Bedroom
- Level: Main
Bathroom three quarter
- Level: Main
Entry hall
- Level: Main
Heating
- Fireplace, 90%+ High Efficiency, Forced Air, Natural Gas
Cooling
- None
Appliances
- Included: Dishwasher(s), Dryer(s), Microwave(s), Refrigerator(s), Stove(s)/Range(s), Washer(s)
Features
- Bath Off Primary, Dining Room
- Flooring: Ceramic Tile, Hardwood, Vinyl, Carpet
- Windows: Double Pane/Storm Window
- Basement: None
- Number of fireplaces: 1
- Fireplace features: Gas, Main Level: 1, Fireplace
Interior area
- Total structure area: 2,890
- Total interior livable area: 2,890 sqft
Property
Parking
- Total spaces: 3
- Parking features: Attached Garage
- Attached garage spaces: 3
Features
- Levels: Two
- Stories: 2
- Entry location: Main
- Patio & porch: Bath Off Primary, Double Pane/Storm Window, Dining Room, Fireplace
- Has view: Yes
- View description: Territorial
Lot
- Size: 6,969 sqft
- Features: Cul-De-Sac, Cable TV, Fenced-Fully, Gas Available, High Speed Internet, Patio
- Topography: Level
Details
- Parcel number: 01168600001300
- Zoning description: Jurisdiction: City
- Special conditions: Standard
Construction
Type & style
- Home type: SingleFamily
- Architectural style: Craftsman
- Property subtype: Single Family Residence
Materials
- Cement Planked, Cement Plank
- Foundation: Poured Concrete
- Roof: Composition
Condition
- Very Good
- Year built: 2018
Details
- Builder name: Century Communities
Utilities & green energy
- Sewer: Sewer Connected, Company: Alderwood Water & Sewage
- Water: Public, Company: Alderwood Water & Sewage
Community & neighborhood
Community
- Community features: CCRs
Location
- Region: Bothell
- Subdivision: Bothell
HOA & financial
HOA
- HOA fee: $95 monthly
Other
Other facts
- Listing terms: Cash Out,Conventional
- Cumulative days on market: 4 days
Price history
| Date | Event | Price |
|---|---|---|
| 8/28/2025 | Sold | $1,410,000-4%$488/sqft |
Source: | ||
| 7/22/2025 | Pending sale | $1,468,000$508/sqft |
Source: | ||
| 7/18/2025 | Listed for sale | $1,468,000+68.7%$508/sqft |
Source: | ||
| 3/5/2018 | Sold | $869,990$301/sqft |
Source: | ||
Public tax history
| Year | Property taxes | Tax assessment |
|---|---|---|
| 2024 | $11,289 +8.8% | $1,262,900 +8.8% |
| 2023 | $10,376 -3.8% | $1,160,800 -13.7% |
| 2022 | $10,786 +8.9% | $1,345,800 +36.9% |
Find assessor info on the county website
Neighborhood: 98021
Nearby schools
GreatSchools rating
- 8/10Kokanee Elementary SchoolGrades: K-5Distance: 0.9 mi
- 7/10Leota Middle SchoolGrades: 6-8Distance: 3 mi
- 8/10North Creek High SchoolGrades: 9-12Distance: 2.5 mi

Get pre-qualified for a loan
At Zillow Home Loans, we can pre-qualify you in as little as 5 minutes with no impact to your credit score.An equal housing lender. NMLS #10287.



