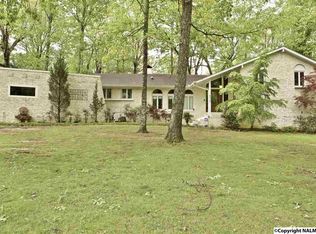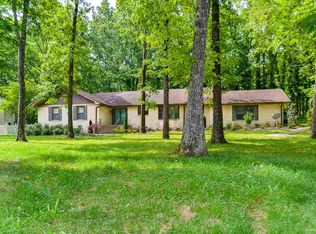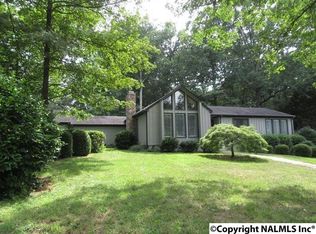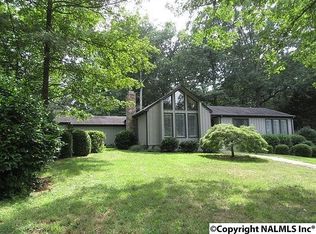Sold for $335,000
$335,000
4310 Autumn Leaves Trl SE, Decatur, AL 35603
4beds
3,268sqft
Single Family Residence
Built in 1976
0.7 Acres Lot
$-- Zestimate®
$103/sqft
$2,585 Estimated rent
Home value
Not available
Estimated sales range
Not available
$2,585/mo
Zestimate® history
Loading...
Owner options
Explore your selling options
What's special
BURNINGTREE MOUNTAIN INSTANT EQUITY INVESTMENT ON LARGE LOT! This Custom 4-bed, 4-bath home has with two stone fireplaces and distinctive natural stone kitchen. It Features a large backyard, attached two-car garage with workshop, plus a separate 18x18 two-car garage and unique Mayan-inspired brickwork. This is a must see for anyone not looking for a cookie-cutter home. Call today, Sold Tomorrow. AS-IS.
Zillow last checked: 8 hours ago
Listing updated: October 07, 2025 at 10:40am
Listed by:
Lois Dawes 256-227-5647,
Exp Realty LLC Northern
Bought with:
Jason Barrett, 112328
MeritHouse Realty
Source: ValleyMLS,MLS#: 21897467
Facts & features
Interior
Bedrooms & bathrooms
- Bedrooms: 4
- Bathrooms: 4
- Full bathrooms: 3
- 1/2 bathrooms: 1
Primary bedroom
- Features: Ceiling Fan(s), Carpet, Walk in Closet 2
- Level: Third
- Area: 234
- Dimensions: 13 x 18
Bedroom 2
- Features: Carpet
- Level: Third
- Area: 144
- Dimensions: 12 x 12
Bedroom 3
- Features: Ceiling Fan(s), Carpet
- Level: Third
- Area: 144
- Dimensions: 12 x 12
Bedroom 4
- Features: Ceiling Fan(s), Carpet
- Level: Third
- Area: 154
- Dimensions: 14 x 11
Dining room
- Features: Fireplace, Wood Floor
- Level: Second
- Area: 224
- Dimensions: 16 x 14
Kitchen
- Features: Ceiling Fan(s), Crown Molding, Eat-in Kitchen, Tile
- Level: First
- Area: 240
- Dimensions: 20 x 12
Living room
- Features: Fireplace, Recessed Lighting, Skylight
- Level: First
- Area: 350
- Dimensions: 25 x 14
Den
- Features: Carpet, Fireplace
- Level: First
- Area: 594
- Dimensions: 27 x 22
Laundry room
- Features: Tile
- Level: Second
- Area: 100
- Dimensions: 10 x 10
Heating
- Central 1
Cooling
- Central 2
Features
- Has basement: No
- Number of fireplaces: 2
- Fireplace features: Gas Log, Masonry, Two
Interior area
- Total interior livable area: 3,268 sqft
Property
Parking
- Parking features: Garage-Attached, Garage-Detached, Workshop in Garage, Garage Faces Side, Garage-Four Car
Features
- Levels: Multi/Split
Lot
- Size: 0.70 Acres
- Dimensions: 251 x 203 x 76 x 209
Details
- Parcel number: 1206144003002.000
Construction
Type & style
- Home type: SingleFamily
- Architectural style: Contemporary
- Property subtype: Single Family Residence
Materials
- Foundation: Slab
Condition
- New construction: No
- Year built: 1976
Utilities & green energy
- Sewer: Septic Tank
Community & neighborhood
Location
- Region: Decatur
- Subdivision: Burningtree Mountain
Price history
| Date | Event | Price |
|---|---|---|
| 10/6/2025 | Sold | $335,000$103/sqft |
Source: | ||
| 8/31/2025 | Pending sale | $335,000$103/sqft |
Source: | ||
| 8/27/2025 | Listed for sale | $335,000+28.8%$103/sqft |
Source: | ||
| 9/6/2018 | Sold | $260,000-3.7%$80/sqft |
Source: Public Record Report a problem | ||
| 8/16/2018 | Pending sale | $269,900$83/sqft |
Source: RE/MAX Platinum #1091791 Report a problem | ||
Public tax history
| Year | Property taxes | Tax assessment |
|---|---|---|
| 2024 | $2,771 -0.1% | $61,160 -0.1% |
| 2023 | $2,773 0% | $61,220 0% |
| 2022 | $2,774 +17.5% | $61,240 +17.5% |
Find assessor info on the county website
Neighborhood: 35603
Nearby schools
GreatSchools rating
- 8/10Walter Jackson Elementary SchoolGrades: K-5Distance: 4.7 mi
- 4/10Decatur Middle SchoolGrades: 6-8Distance: 6.1 mi
- 5/10Decatur High SchoolGrades: 9-12Distance: 6 mi
Schools provided by the listing agent
- Elementary: Walter Jackson
- Middle: Decatur Middle School
- High: Decatur High
Source: ValleyMLS. This data may not be complete. We recommend contacting the local school district to confirm school assignments for this home.
Get pre-qualified for a loan
At Zillow Home Loans, we can pre-qualify you in as little as 5 minutes with no impact to your credit score.An equal housing lender. NMLS #10287.



