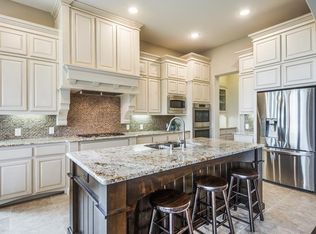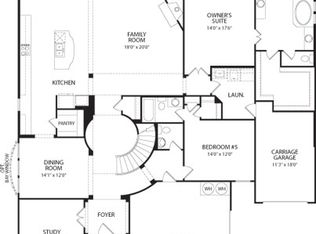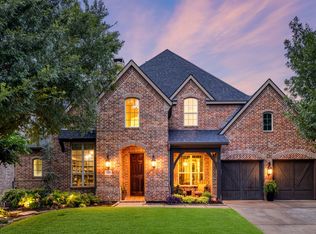Sold
Price Unknown
4310 Fisher Rd, Prosper, TX 75078
4beds
3,970sqft
Single Family Residence
Built in 2012
10,062.36 Square Feet Lot
$811,300 Zestimate®
$--/sqft
$4,848 Estimated rent
Home value
$811,300
$763,000 - $860,000
$4,848/mo
Zestimate® history
Loading...
Owner options
Explore your selling options
What's special
ELEGANT 4-BR HIGHLAND HOME WITH 4-CAR GARAGE IN WHITLEY PLACE! Nestled in the prestigious Whitley Place, zoned to Walnut Grove High School in Prosper ISD, this beautifully maintained one-owner Highland Home offers a perfect blend of comfort and style. With a rare four-car garage, a spacious private backyard, and inviting covered patios in both the front and back, this home is designed for both relaxation and entertaining. Inside, you'll find gorgeous hardwood flooring, stylish designer lighting, and a thoughtfully designed layout. The well-appointed kitchen features quality finishes and a built-in planning desk, making everyday living effortless. The generous primary suite is a true retreat, offering ample space for a sitting area and a spa-like ensuite bath. A private executive study, custom mudroom, and oversized utility room add both function and sophistication. Upstairs, a spacious game room and media room provide the perfect setting for entertainment and leisure. Located in one of Prosper’s most desirable communities, residents of Whitley Place enjoy two community pools, a playground, and scenic walking trails. With move-in-ready appeal and an unbeatable location near shopping, entertainment and major highways, this home is a rare find. No MUD or PID Tax!
Zillow last checked: 8 hours ago
Listing updated: May 20, 2025 at 12:35pm
Listed by:
Donna Breedlove 0593636 972-382-8882,
Keller Williams Prosper Celina 972-382-8882
Bought with:
Deb Wells
LivingWell Realty
Source: NTREIS,MLS#: 20821183
Facts & features
Interior
Bedrooms & bathrooms
- Bedrooms: 4
- Bathrooms: 5
- Full bathrooms: 3
- 1/2 bathrooms: 2
Primary bedroom
- Features: Dual Sinks, Double Vanity, En Suite Bathroom, Garden Tub/Roman Tub, Separate Shower, Walk-In Closet(s)
- Level: First
- Dimensions: 18 x 17
Bedroom
- Features: En Suite Bathroom, Walk-In Closet(s)
- Level: First
- Dimensions: 10 x 14
Bedroom
- Features: Walk-In Closet(s)
- Level: Second
- Dimensions: 11 x 12
Bedroom
- Features: Walk-In Closet(s)
- Level: Second
- Dimensions: 11 x 12
Breakfast room nook
- Level: First
- Dimensions: 12 x 10
Dining room
- Features: Butler's Pantry
- Level: First
- Dimensions: 12 x 15
Game room
- Level: Second
- Dimensions: 18 x 14
Kitchen
- Features: Built-in Features, Butler's Pantry, Eat-in Kitchen, Granite Counters, Kitchen Island, Walk-In Pantry
- Level: First
- Dimensions: 12 x 15
Living room
- Features: Ceiling Fan(s), Fireplace
- Level: First
- Dimensions: 18 x 15
Media room
- Level: Second
- Dimensions: 12 x 16
Office
- Level: First
- Dimensions: 12 x 10
Heating
- Central
Cooling
- Central Air, Electric
Appliances
- Included: Double Oven, Dishwasher, Electric Oven, Gas Cooktop, Disposal, Microwave
- Laundry: Electric Dryer Hookup, Laundry in Utility Room
Features
- Chandelier, Decorative/Designer Lighting Fixtures, Eat-in Kitchen, Granite Counters, High Speed Internet, Kitchen Island, Cable TV, Walk-In Closet(s), Wired for Sound
- Flooring: Carpet, Ceramic Tile, Hardwood
- Has basement: No
- Number of fireplaces: 1
- Fireplace features: Gas Log, Living Room
Interior area
- Total interior livable area: 3,970 sqft
Property
Parking
- Total spaces: 4
- Parking features: Garage Faces Front, Garage, Garage Door Opener
- Attached garage spaces: 4
Features
- Levels: Two
- Stories: 2
- Patio & porch: Rear Porch, Front Porch, Covered
- Pool features: None, Community
- Fencing: Metal,Wood
Lot
- Size: 10,062 sqft
- Features: Interior Lot, Sprinkler System
Details
- Parcel number: R1019300A01401
Construction
Type & style
- Home type: SingleFamily
- Architectural style: Traditional,Detached
- Property subtype: Single Family Residence
Materials
- Brick
- Foundation: Slab
- Roof: Composition
Condition
- Year built: 2012
Utilities & green energy
- Sewer: Public Sewer
- Water: Public
- Utilities for property: Sewer Available, Water Available, Cable Available
Community & neighborhood
Security
- Security features: Security System, Carbon Monoxide Detector(s), Smoke Detector(s)
Community
- Community features: Playground, Pool, Sidewalks
Location
- Region: Prosper
- Subdivision: Whitley Place Ph 4
HOA & financial
HOA
- Has HOA: Yes
- HOA fee: $1,460 annually
- Services included: All Facilities, Association Management
- Association name: First Service Residential
- Association phone: 214-871-9700
Other
Other facts
- Listing terms: Cash,Conventional,FHA,VA Loan
Price history
| Date | Event | Price |
|---|---|---|
| 5/20/2025 | Sold | -- |
Source: NTREIS #20821183 Report a problem | ||
| 5/5/2025 | Pending sale | $868,000$219/sqft |
Source: NTREIS #20821183 Report a problem | ||
| 4/25/2025 | Contingent | $868,000$219/sqft |
Source: NTREIS #20821183 Report a problem | ||
| 4/4/2025 | Listed for sale | $868,000$219/sqft |
Source: NTREIS #20821183 Report a problem | ||
Public tax history
| Year | Property taxes | Tax assessment |
|---|---|---|
| 2025 | -- | $824,249 +10% |
| 2024 | $12,669 +10.9% | $749,317 +10% |
| 2023 | $11,426 -7.7% | $681,197 +10% |
Find assessor info on the county website
Neighborhood: Whitley Place
Nearby schools
GreatSchools rating
- 8/10Cynthia A Cockrell Elementary SchoolGrades: PK-5Distance: 0.2 mi
- 9/10Lorene Rogers Middle SchoolGrades: 6-8Distance: 2.5 mi
- 8/10Rock Hill High SchoolGrades: 9-12Distance: 2.8 mi
Schools provided by the listing agent
- Elementary: Cynthia A Cockrell
- Middle: Lorene Rogers
- High: Walnut Grove
- District: Prosper ISD
Source: NTREIS. This data may not be complete. We recommend contacting the local school district to confirm school assignments for this home.
Get a cash offer in 3 minutes
Find out how much your home could sell for in as little as 3 minutes with a no-obligation cash offer.
Estimated market value$811,300
Get a cash offer in 3 minutes
Find out how much your home could sell for in as little as 3 minutes with a no-obligation cash offer.
Estimated market value
$811,300


