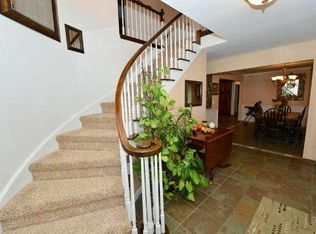Closed
$400,000
4310 Harrison ROAD, Kenosha, WI 53142
3beds
2,209sqft
Single Family Residence
Built in 1967
8,712 Square Feet Lot
$401,600 Zestimate®
$181/sqft
$2,576 Estimated rent
Home value
$401,600
$361,000 - $446,000
$2,576/mo
Zestimate® history
Loading...
Owner options
Explore your selling options
What's special
Charming custom quality-built home has been beautifully maintained inside and out. You will be greeted by beautiful landscaping; rose garden and perennials you can enjoy from your covered front porch. Foyer leads to spacious family room featuring built-in bookcases, natural fireplace, wood ceiling and beams, patio doors lead to a beautiful, spacious tranquil backyard. Formal living and dining room with crown molding. Spacious kitchen and dinette feature built-in cook top custom design you need to see to appreciate. Generous bedroom sizes, master bedroom with private master bath. A few blocks to Forest Park Elementary school/park.
Zillow last checked: 8 hours ago
Listing updated: November 24, 2025 at 04:45am
Listed by:
Patricia Revoy 262-914-3966,
Coldwell Banker Real Estate One
Bought with:
Danielle J Perham
Source: WIREX MLS,MLS#: 1924574 Originating MLS: Metro MLS
Originating MLS: Metro MLS
Facts & features
Interior
Bedrooms & bathrooms
- Bedrooms: 3
- Bathrooms: 3
- Full bathrooms: 2
- 1/2 bathrooms: 1
Primary bedroom
- Level: Upper
- Area: 169
- Dimensions: 13 x 13
Bedroom 2
- Level: Upper
- Area: 216
- Dimensions: 18 x 12
Bedroom 3
- Level: Upper
- Area: 154
- Dimensions: 14 x 11
Bathroom
- Features: Tub Only, Ceramic Tile, Master Bedroom Bath: Walk-In Shower, Master Bedroom Bath, Shower Over Tub
Dining room
- Level: Main
- Area: 130
- Dimensions: 13 x 10
Family room
- Level: Main
- Area: 247
- Dimensions: 19 x 13
Kitchen
- Level: Main
- Area: 120
- Dimensions: 12 x 10
Living room
- Level: Main
- Area: 221
- Dimensions: 17 x 13
Heating
- Natural Gas, Forced Air
Cooling
- Central Air
Appliances
- Included: Cooktop, Dishwasher, Oven, Refrigerator
Features
- Basement: Crawl Space,Full,Concrete,Sump Pump
Interior area
- Total structure area: 2,209
- Total interior livable area: 2,209 sqft
Property
Parking
- Total spaces: 2
- Parking features: Garage Door Opener, Attached, 2 Car
- Attached garage spaces: 2
Features
- Levels: Two
- Stories: 2
- Patio & porch: Patio
- Fencing: Fenced Yard
Lot
- Size: 8,712 sqft
- Features: Sidewalks
Details
- Parcel number: 0212202403009
- Zoning: RS-2
Construction
Type & style
- Home type: SingleFamily
- Architectural style: Colonial
- Property subtype: Single Family Residence
Materials
- Brick, Brick/Stone
Condition
- 21+ Years
- New construction: No
- Year built: 1967
Utilities & green energy
- Sewer: Public Sewer
- Water: Public
Community & neighborhood
Location
- Region: Kenosha
- Municipality: Kenosha
Price history
| Date | Event | Price |
|---|---|---|
| 11/21/2025 | Sold | $400,000-2.4%$181/sqft |
Source: | ||
| 11/5/2025 | Pending sale | $409,900$186/sqft |
Source: | ||
| 10/13/2025 | Contingent | $409,900$186/sqft |
Source: | ||
| 10/1/2025 | Price change | $409,900-2.4%$186/sqft |
Source: | ||
| 9/2/2025 | Price change | $419,900-2.3%$190/sqft |
Source: | ||
Public tax history
| Year | Property taxes | Tax assessment |
|---|---|---|
| 2024 | $6,646 -3.7% | $277,500 |
| 2023 | $6,899 | $277,500 |
| 2022 | -- | $277,500 |
Find assessor info on the county website
Neighborhood: Forest Park
Nearby schools
GreatSchools rating
- 2/10Forest Park Elementary SchoolGrades: PK-5Distance: 0.2 mi
- 7/10Mahone Middle SchoolGrades: 6-8Distance: 2 mi
- 2/10Indian Trail High School And AcademyGrades: 9-12Distance: 1.7 mi
Schools provided by the listing agent
- Elementary: Forest Park
- Middle: Mahone
- High: Indian Trail Hs & Academy
- District: Kenosha
Source: WIREX MLS. This data may not be complete. We recommend contacting the local school district to confirm school assignments for this home.

Get pre-qualified for a loan
At Zillow Home Loans, we can pre-qualify you in as little as 5 minutes with no impact to your credit score.An equal housing lender. NMLS #10287.
