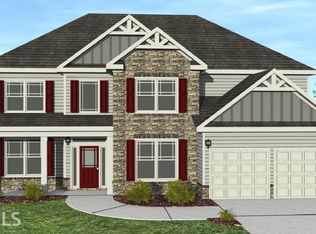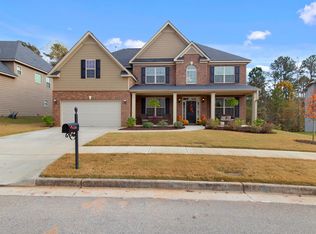Closed
$618,000
4310 Henry Rd SW, Snellville, GA 30039
6beds
6,067sqft
Single Family Residence
Built in 2016
9,321.84 Square Feet Lot
$620,100 Zestimate®
$102/sqft
$3,764 Estimated rent
Home value
$620,100
$570,000 - $676,000
$3,764/mo
Zestimate® history
Loading...
Owner options
Explore your selling options
What's special
FULL FINISHED BASEMENT- OVERSIZED PRIMARY BEDROOM!! Hurry this one checks all the boxes!! Come and discover luxury living and boundless space in this magnificent 6-bedroom, 5-bath Craftsman masterpiece located in the desirable Hightower Landing subdivision spanning 6,067 sq ft on a beautifully landscaped 0.21-acre lot, this home exudes both elegance and functionality. A chef's dream kitchen with custom cabinets, a dramatic range hood, stainless steel appliances, granite countertops, oversized island, and walk-in pantry-perfect for entertaining. Gleaming hardwood floors, soaring two-story ceilings, and a graceful dramatic catwalk set a welcoming tone. Main-level family room featuring a cozy fireplace and built-in bookshelves, alongside a formal dining room, multipurpose room, convenient mudroom, and a guest bedroom with full bath. Oversized primary suite offering generous closet space and an en-suite bathroom retreat. The finished basement is a game changer..it includes a home theater with barn doors, a gym, additional bedroom, full bath, living area, and a mini kitchen. Outside, enjoy a covered front porch, private deck, and beautifully landscaped yard. All in a quiet, well-kept neighborhood Don't miss your chance to own this incredible home - book your private tour today!
Zillow last checked: 8 hours ago
Listing updated: October 21, 2025 at 11:44am
Listed by:
Tracey Mobley 770-374-3032,
HomeSmart
Bought with:
Dorothy Toney, 359195
Sunlight Realtors
Source: GAMLS,MLS#: 10599519
Facts & features
Interior
Bedrooms & bathrooms
- Bedrooms: 6
- Bathrooms: 5
- Full bathrooms: 5
- Main level bathrooms: 1
- Main level bedrooms: 1
Kitchen
- Features: Breakfast Area, Solid Surface Counters, Walk-in Pantry, Pantry, Kitchen Island
Heating
- Central
Cooling
- Central Air
Appliances
- Included: Double Oven, Dishwasher, Refrigerator
- Laundry: Other
Features
- Bookcases, Double Vanity, Entrance Foyer, Separate Shower, Walk-In Closet(s)
- Flooring: Hardwood, Carpet
- Basement: Bath Finished,Daylight,Interior Entry,Exterior Entry,Finished,Full
- Number of fireplaces: 1
Interior area
- Total structure area: 6,067
- Total interior livable area: 6,067 sqft
- Finished area above ground: 4,000
- Finished area below ground: 2,067
Property
Parking
- Total spaces: 2
- Parking features: Garage Door Opener, Attached, Garage
- Has attached garage: Yes
Features
- Levels: Three Or More
- Stories: 3
- Has spa: Yes
- Spa features: Bath
Lot
- Size: 9,321 sqft
- Features: Cul-De-Sac
Details
- Parcel number: R4345 102
Construction
Type & style
- Home type: SingleFamily
- Architectural style: Craftsman
- Property subtype: Single Family Residence
Materials
- Other
- Foundation: Pillar/Post/Pier
- Roof: Composition
Condition
- Resale
- New construction: No
- Year built: 2016
Utilities & green energy
- Sewer: Public Sewer
- Water: Public
- Utilities for property: Cable Available
Community & neighborhood
Community
- Community features: None
Location
- Region: Snellville
- Subdivision: Hightower Landing
HOA & financial
HOA
- Has HOA: Yes
- HOA fee: $400 annually
- Services included: Other
Other
Other facts
- Listing agreement: Exclusive Right To Sell
- Listing terms: Cash,Conventional,FHA,VA Loan
Price history
| Date | Event | Price |
|---|---|---|
| 10/15/2025 | Sold | $618,000-1.9%$102/sqft |
Source: | ||
| 9/24/2025 | Pending sale | $629,999$104/sqft |
Source: | ||
| 9/7/2025 | Listed for sale | $629,999$104/sqft |
Source: | ||
Public tax history
Tax history is unavailable.
Neighborhood: 30039
Nearby schools
GreatSchools rating
- 5/10Anderson-Livsey Elementary SchoolGrades: PK-5Distance: 2 mi
- 6/10Shiloh Middle SchoolGrades: 6-8Distance: 5.6 mi
- 4/10Shiloh High SchoolGrades: 9-12Distance: 5.4 mi
Schools provided by the listing agent
- Elementary: Anderson Livsey
- Middle: Shiloh
- High: Shiloh
Source: GAMLS. This data may not be complete. We recommend contacting the local school district to confirm school assignments for this home.
Get a cash offer in 3 minutes
Find out how much your home could sell for in as little as 3 minutes with a no-obligation cash offer.
Estimated market value$620,100
Get a cash offer in 3 minutes
Find out how much your home could sell for in as little as 3 minutes with a no-obligation cash offer.
Estimated market value
$620,100

