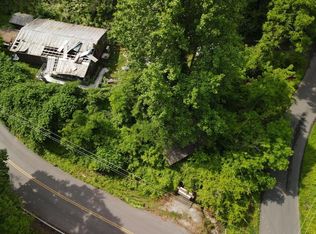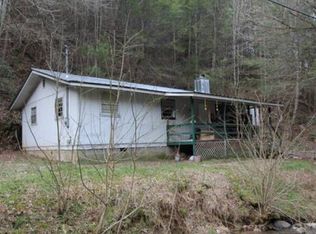Have you always dreamed of a private and completely secluded weekend retreat or permanent home? This beautiful log cabin might fit the bill. A covered front porch is the perfect spot to take in the soothing sounds of a gentle rain hitting the metal roof. Step inside and stay warm by the showcase of the home, the fireplace! The vaulted ceilings make the home seem larger and the windows offer plenty of natural light and brings the outside into the space. Gleaming hardwood floors transition easily between rooms. An open concept and functional floor plan is perfect for today's home owner. The master bedroom has it's own bathroom complete with double vanity. Second bedroom has access to a full hall bathroom.Tile floors and large open feeling kitchen complete with washer and dryer hidden behind a large door. Stainless appliances with refrigerator included. The exterior porches add additional living space and fall is nearly here, just in time to enjoy the hot tub! The home has a large crawlspace with extra storage in addition to a 12 x 24 ft storage shed. Plenty of parking along with a two car carport.
This property is off market, which means it's not currently listed for sale or rent on Zillow. This may be different from what's available on other websites or public sources.

