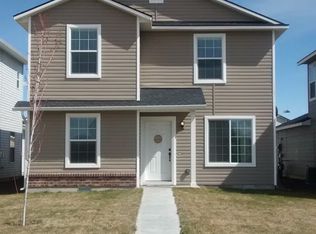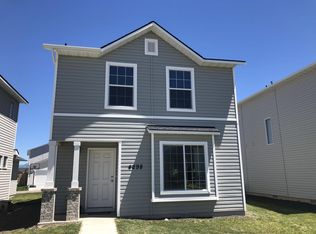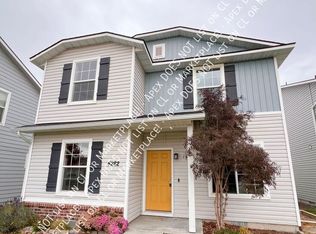Welcome to this immaculate 4 bedroom, 2.5 bathroom home ready to rent as soon as September 1! This upgraded spacious 9 foot ceiling home boasts vinyl flooring throughout main floor which includes gas fireplace, built in kitchen table and benches, stainless steel appliances (fridge and washer/dryer not included), and main floor bedroom/office. 3 additional bedrooms are located upstairs including master suite with large walk in closet and private bath. Attached 2 car garage with epoxy flooring along with a private fully fenced yard make up the rear of the house. Community amenities include a pool, park, and large common area. Tenants will be responsible for landscaping and any fines associated with failure to comply with HOA standards. HOA fees have been paid for by owners. Utilities are not included. Smoking and pets are strictly prohibited. 12 month lease required. Apply today through Zillow! Renter responsible for Utilities, Last Months rent dues at signing. No smoking allowed. No pets. 12 month lease.
This property is off market, which means it's not currently listed for sale or rent on Zillow. This may be different from what's available on other websites or public sources.


