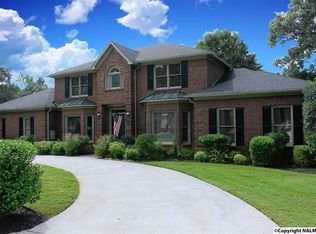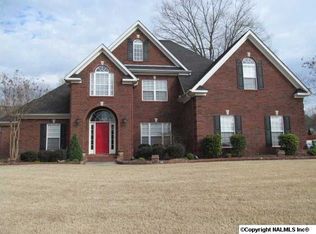Sold for $590,551 on 03/07/25
$590,551
4310 Topaz Cir SE, Decatur, AL 35603
5beds
3,343sqft
Single Family Residence
Built in 2007
-- sqft lot
$543,200 Zestimate®
$177/sqft
$2,812 Estimated rent
Home value
$543,200
$516,000 - $570,000
$2,812/mo
Zestimate® history
Loading...
Owner options
Explore your selling options
What's special
Welcome home to this idyllic retreat in Crown Pointe! This estate perfectly blends luxury & comfort. The oversized family room is the heart of the home- filled with natural light. You'll find quality craftmanship throughout the home- with detailed crown molding and gleaming hardwood floors. Built to entertain- the kitchen offers custom cabinetry with an abundance of storage. The granite countertops & island provide plenty of prep space with top-of-the-line stainless appliances. The primary bedroom & attached bath gives a spa-like feeling from the moment you walk in. Featuring a total of FIVE bedrooms- entertaining is a breeze. The privacy fence and oversized yard completes this estate.
Zillow last checked: 8 hours ago
Listing updated: March 10, 2025 at 07:25am
Listed by:
Jeremy Jones 256-466-4675,
Parker Real Estate Res.LLC,
Walker Jones 256-616-6602,
Parker Real Estate Res.LLC
Bought with:
Jeremy Jones, 106658
Parker Real Estate Res.LLC
Source: ValleyMLS,MLS#: 21877884
Facts & features
Interior
Bedrooms & bathrooms
- Bedrooms: 5
- Bathrooms: 4
- Full bathrooms: 3
- 1/2 bathrooms: 1
Primary bedroom
- Features: Ceiling Fan(s), Crown Molding, Recessed Lighting, Sitting Area, Wood Floor, Walk-In Closet(s)
- Level: First
- Area: 256
- Dimensions: 16 x 16
Bedroom 2
- Features: Ceiling Fan(s), Crown Molding, Wood Floor
- Level: First
- Area: 192
- Dimensions: 16 x 12
Bedroom 3
- Features: Ceiling Fan(s), Crown Molding, Wood Floor
- Level: First
- Area: 204
- Dimensions: 17 x 12
Bedroom 4
- Features: Ceiling Fan(s), Crown Molding, Wood Floor
- Level: First
- Area: 156
- Dimensions: 13 x 12
Bedroom 5
- Features: Ceiling Fan(s), Carpet
- Level: Second
- Area: 260
- Dimensions: 20 x 13
Dining room
- Features: Crown Molding, Wood Floor
- Level: First
- Area: 165
- Dimensions: 15 x 11
Kitchen
- Features: Crown Molding, Eat-in Kitchen, Granite Counters, Kitchen Island, Pantry, Recessed Lighting, Sitting Area, Smooth Ceiling
- Level: First
- Area: 208
- Dimensions: 16 x 13
Living room
- Features: Ceiling Fan(s), Crown Molding, Fireplace, Recessed Lighting, Sitting Area, Smooth Ceiling
- Level: First
- Area: 399
- Dimensions: 21 x 19
Utility room
- Features: Tile
- Level: First
- Area: 99
- Dimensions: 11 x 9
Heating
- Central 2
Cooling
- Central 2
Features
- Central Vacuum
- Has basement: No
- Number of fireplaces: 1
- Fireplace features: Gas Log, One
Interior area
- Total interior livable area: 3,343 sqft
Property
Parking
- Parking features: Garage-Two Car
Features
- Levels: One and One Half
- Stories: 1
Lot
- Dimensions: 118 x 120 x 39 x 93
Details
- Parcel number: 12 05 15 0 000 091.000
- Other equipment: Central Vacuum
Construction
Type & style
- Home type: SingleFamily
- Property subtype: Single Family Residence
Materials
- Foundation: Slab
Condition
- New construction: No
- Year built: 2007
Utilities & green energy
- Sewer: Public Sewer
- Water: Public
Community & neighborhood
Location
- Region: Decatur
- Subdivision: Crown Pointe
HOA & financial
HOA
- Has HOA: Yes
- HOA fee: $200 annually
- Association name: Crown Pointe HOA
Price history
| Date | Event | Price |
|---|---|---|
| 3/7/2025 | Sold | $590,551+1.4%$177/sqft |
Source: | ||
| 2/20/2025 | Pending sale | $582,451$174/sqft |
Source: | ||
| 2/4/2025 | Contingent | $582,451$174/sqft |
Source: | ||
| 1/14/2025 | Listed for sale | $582,451$174/sqft |
Source: | ||
| 1/13/2025 | Contingent | $582,451$174/sqft |
Source: | ||
Public tax history
| Year | Property taxes | Tax assessment |
|---|---|---|
| 2024 | $1,516 -1.1% | $39,620 -1% |
| 2023 | $1,532 -2.1% | $40,040 -2.1% |
| 2022 | $1,565 +16.3% | $40,880 +16.1% |
Find assessor info on the county website
Neighborhood: 35603
Nearby schools
GreatSchools rating
- 8/10Walter Jackson Elementary SchoolGrades: K-5Distance: 4 mi
- 4/10Decatur Middle SchoolGrades: 6-8Distance: 5.3 mi
- 5/10Decatur High SchoolGrades: 9-12Distance: 5.3 mi
Schools provided by the listing agent
- Elementary: Walter Jackson
- Middle: Decatur Middle School
- High: Decatur High
Source: ValleyMLS. This data may not be complete. We recommend contacting the local school district to confirm school assignments for this home.

Get pre-qualified for a loan
At Zillow Home Loans, we can pre-qualify you in as little as 5 minutes with no impact to your credit score.An equal housing lender. NMLS #10287.
Sell for more on Zillow
Get a free Zillow Showcase℠ listing and you could sell for .
$543,200
2% more+ $10,864
With Zillow Showcase(estimated)
$554,064
