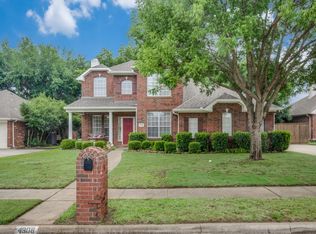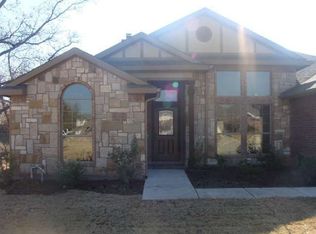Sold
Price Unknown
4310 Winnetka Rd, Corinth, TX 76208
3beds
2,369sqft
Single Family Residence
Built in 2000
0.32 Acres Lot
$430,600 Zestimate®
$--/sqft
$2,628 Estimated rent
Home value
$430,600
$405,000 - $456,000
$2,628/mo
Zestimate® history
Loading...
Owner options
Explore your selling options
What's special
MULTIPLE OFFERS RECEIVED! This one-owner custom home offers a tranquil backyard and thoughtfully designed floor plan. With 10-foot ceilings and an abundance of natural light, this beautiful home has been well cared for and has a bright and airy feel.
As you enter, you'll be greeted by a dedicated office space off the entryway, perfect for remote work or quiet study. The formal dining room is open to the spacious living area, complete with a gas brick fireplace and built-in cabinets, all of which look out onto the serene backyard and wooded creek beyond — the perfect backdrop for relaxing or entertaining. The large kitchen is a chef's dream, featuring granite countertops, a center island, a gas cooktop and oven, built-in microwave, and large breakfast room for casual dining. The primary suite is generous, offering a peaceful retreat with a stunning en suite bathroom. Pamper yourself in the luxurious soaker tub, or enjoy the separate shower, double sinks, and massive walk-in closet — everything you need for ultimate comfort. On the opposite side of the home, the secondary bedrooms each boast charming window seats and share full bath. One of the secondary bedrooms is particularly unique, with ample space for a sitting area or small office and built-in shelves — it’s versatile enough to serve as an additional primary suite or in-law suite!
Step outside and discover your very own private oasis. The back brick patio, with flagstone accents and native landscaping, creates an ideal spot for outdoor play, dining, relaxation, or entertaining while enjoying the natural beauty of the wooded creek and your peaceful surroundings. New architectural shingle roof Oct 2024!
Additional features include a spacious 3-car garage and quiet neighborhood with no through traffic- the perfect blend of privacy and convenience. Located close to schools, with a walking and biking trail, shopping, major highways, universities, and hospitals — everything you need just a stone’s throw away!
Zillow last checked: 8 hours ago
Listing updated: June 19, 2025 at 07:36pm
Listed by:
Megan Bradshaw 0648011 (940)306-4663,
Hometown Real Estate 940-306-4663
Bought with:
Jean M Seth
Ebby Halliday, REALTORS
Source: NTREIS,MLS#: 20928522
Facts & features
Interior
Bedrooms & bathrooms
- Bedrooms: 3
- Bathrooms: 2
- Full bathrooms: 2
Primary bedroom
- Features: Ceiling Fan(s), En Suite Bathroom, Sitting Area in Primary, Walk-In Closet(s)
- Level: First
- Dimensions: 18 x 14
Primary bedroom
- Features: Built-in Features, Sitting Area in Primary
- Level: First
- Dimensions: 21 x 12
Bedroom
- Features: Built-in Features, Ceiling Fan(s), Split Bedrooms
- Level: First
- Dimensions: 14 x 10
Primary bathroom
- Features: Built-in Features, Dual Sinks, En Suite Bathroom, Granite Counters, Jetted Tub, Linen Closet, Separate Shower
- Level: First
- Dimensions: 13 x 10
Breakfast room nook
- Features: Eat-in Kitchen
- Level: First
- Dimensions: 11 x 7
Dining room
- Level: First
- Dimensions: 15 x 10
Other
- Features: Built-in Features, Granite Counters, Garden Tub/Roman Tub
- Level: First
- Dimensions: 10 x 5
Kitchen
- Features: Breakfast Bar, Built-in Features, Eat-in Kitchen, Granite Counters, Kitchen Island, Pantry
- Level: First
- Dimensions: 13 x 12
Laundry
- Features: Built-in Features
- Level: First
- Dimensions: 7 x 7
Living room
- Features: Built-in Features, Fireplace
- Level: First
- Dimensions: 20 x 19
Office
- Level: First
- Dimensions: 14 x 12
Heating
- Central
Cooling
- Central Air
Appliances
- Included: Dishwasher, Gas Cooktop, Disposal, Gas Oven, Microwave
- Laundry: Washer Hookup, Electric Dryer Hookup, Laundry in Utility Room
Features
- Decorative/Designer Lighting Fixtures, Multiple Master Suites, Open Floorplan, Pantry, Cable TV, Walk-In Closet(s)
- Flooring: Carpet, Ceramic Tile
- Windows: Bay Window(s), Shutters
- Has basement: No
- Number of fireplaces: 1
- Fireplace features: Gas, Gas Starter, Masonry, Wood Burning
Interior area
- Total interior livable area: 2,369 sqft
Property
Parking
- Total spaces: 3
- Parking features: Garage, Garage Door Opener
- Attached garage spaces: 3
Features
- Levels: One
- Stories: 1
- Patio & porch: Rear Porch, Front Porch, Patio, Covered
- Exterior features: Rain Gutters
- Pool features: None
- Fencing: Full
Lot
- Size: 0.32 Acres
- Features: Landscaped, Many Trees, Sprinkler System
Details
- Parcel number: R211515
Construction
Type & style
- Home type: SingleFamily
- Architectural style: Traditional,Detached
- Property subtype: Single Family Residence
Materials
- Brick
- Foundation: Slab
- Roof: Composition
Condition
- Year built: 2000
Utilities & green energy
- Sewer: Public Sewer
- Water: Public
- Utilities for property: Sewer Available, Water Available, Cable Available
Community & neighborhood
Security
- Security features: Smoke Detector(s)
Community
- Community features: Curbs, Sidewalks
Location
- Region: Corinth
- Subdivision: Northbrook
Other
Other facts
- Listing terms: Cash,Conventional,FHA,VA Loan
Price history
| Date | Event | Price |
|---|---|---|
| 6/2/2025 | Sold | -- |
Source: NTREIS #20928522 Report a problem | ||
| 5/21/2025 | Pending sale | $440,000$186/sqft |
Source: NTREIS #20928522 Report a problem | ||
| 5/15/2025 | Contingent | $440,000$186/sqft |
Source: NTREIS #20928522 Report a problem | ||
| 5/8/2025 | Listed for sale | $440,000$186/sqft |
Source: NTREIS #20928522 Report a problem | ||
Public tax history
| Year | Property taxes | Tax assessment |
|---|---|---|
| 2025 | $4,731 -15.2% | $429,274 +9.3% |
| 2024 | $5,578 +2.9% | $392,645 +10% |
| 2023 | $5,420 -17.3% | $356,950 +10% |
Find assessor info on the county website
Neighborhood: 76208
Nearby schools
GreatSchools rating
- 7/10Shady Shores Elementary SchoolGrades: PK-5Distance: 0.3 mi
- 5/10Lake Dallas Middle SchoolGrades: 6-8Distance: 1.5 mi
- 6/10Lake Dallas High SchoolGrades: 9-12Distance: 1.4 mi
Schools provided by the listing agent
- Elementary: Shady Shores
- Middle: Lake Dallas
- High: Lake Dallas
- District: Lake Dallas ISD
Source: NTREIS. This data may not be complete. We recommend contacting the local school district to confirm school assignments for this home.
Get a cash offer in 3 minutes
Find out how much your home could sell for in as little as 3 minutes with a no-obligation cash offer.
Estimated market value$430,600
Get a cash offer in 3 minutes
Find out how much your home could sell for in as little as 3 minutes with a no-obligation cash offer.
Estimated market value
$430,600

