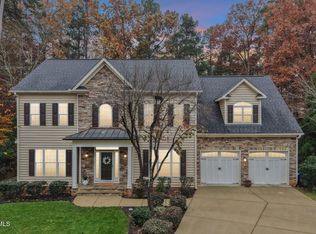Lovingly maintained and Full of Upgrades! This charming 4 bed, 3 full bath home features all the big upgrades ... New fixtures, BRAND NEW granite and tile backsplash in the kitchen, fresh paint throughout and BRAND NEW carpet upstairs. Hardwoods throughout main living level, formal dining room and butcher block kitchen island! Spacious Master Suite with tiled shower and separate soaking tub. Loft area up and office! Perfect location to library and park. Walk to Leesville school and Lake Lynn! Call Today!
This property is off market, which means it's not currently listed for sale or rent on Zillow. This may be different from what's available on other websites or public sources.
