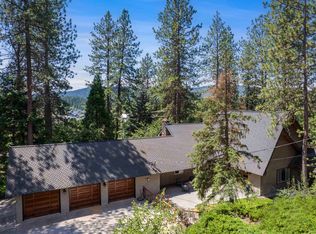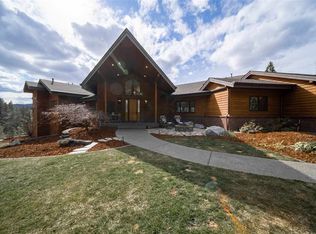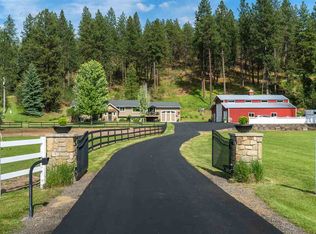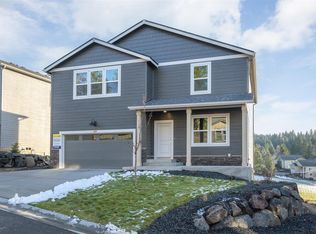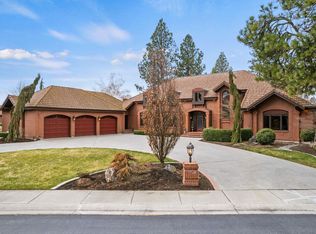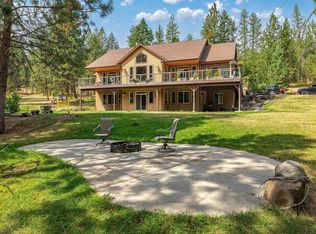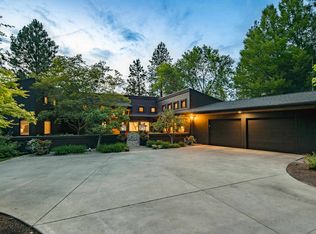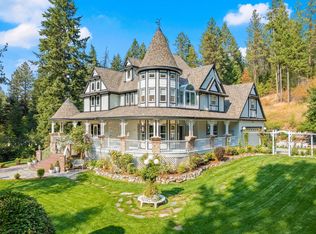Private & Tranquil – A rare opportunity to own this custom-built 5 Bedroom 3.5 bath home on 5 secluded acres. This exquisite estate features high ceilings, Pella windows, limestone floors, a bathtub encased with marble tile and radiant heated floors. The chef’s kitchen has stunning views, a gas range, double ovens, and a sub zero built-in refrigerator. Outside, enjoy a private in-ground pool, pool house, expansive deck, and a treehouse with a zip line. A 2,016 sqft woodworking shop with a wood stove and half bath doubles as the ultimate retreat. Adjoining the shop is a 256 sqft. art studio offers a light-filled creative haven. For equestrians, a fenced pasture and a 3-stall barn provide convenience and charm. Surrounded by nature, this peaceful sanctuary offers privacy, luxury, and endless possibilities. Live, work, and unwind in complete serenity.
Active
$1,470,000
4311 S Madison Rd, Spokane, WA 99206
5beds
4baths
5,409sqft
Est.:
Single Family Residence
Built in 1982
5 Acres Lot
$-- Zestimate®
$272/sqft
$-- HOA
What's special
Secluded acresFenced pastureStunning viewsPool houseHigh ceilingsLimestone floorsRadiant heated floors
- 249 days |
- 2,417 |
- 102 |
Zillow last checked: 8 hours ago
Listing updated: December 10, 2025 at 09:26am
Listed by:
Christine Sitton Phone:(509)991-5105,
John L Scott, Spokane Valley,
Beth Anderson 509-218-9311,
John L Scott, Spokane Valley
Source: SMLS,MLS#: 202517580
Tour with a local agent
Facts & features
Interior
Bedrooms & bathrooms
- Bedrooms: 5
- Bathrooms: 4
Basement
- Level: Basement
First floor
- Level: First
- Area: 2409 Square Feet
Other
- Level: Second
- Area: 1072 Square Feet
Heating
- Natural Gas, Heat Pump, Humidity Control
Cooling
- Central Air
Appliances
- Included: Water Softener, Gas Range, Double Oven, Dishwasher, Refrigerator, Disposal, Trash Compactor, Microwave, Washer, Dryer
Features
- Natural Woodwork, Hard Surface Counters
- Flooring: Wood
- Windows: Skylight(s), Wood Frames
- Basement: Full,Finished,Daylight,Rec/Family Area,Walk-Out Access
- Has fireplace: No
Interior area
- Total structure area: 5,409
- Total interior livable area: 5,409 sqft
Video & virtual tour
Property
Parking
- Total spaces: 3
- Parking features: Attached
- Garage spaces: 3
Features
- Levels: Two
- Stories: 2
- Fencing: Fenced Yard,Fenced
- Has view: Yes
- View description: Territorial
Lot
- Size: 5 Acres
- Features: Views, Sprinkler - Automatic, Secluded, Near Public Transit, Oversized Lot, Surveyed, Horses Allowed
Details
- Additional structures: Workshop, Barn(s), Hay
- Parcel number: 45343.9059
- Horses can be raised: Yes
- Horse amenities: Barn
Construction
Type & style
- Home type: SingleFamily
- Architectural style: Ranch
- Property subtype: Single Family Residence
Materials
- Cedar
- Roof: Composition
Condition
- New construction: No
- Year built: 1982
Community & HOA
HOA
- Has HOA: No
Location
- Region: Spokane
Financial & listing details
- Price per square foot: $272/sqft
- Tax assessed value: $833,900
- Annual tax amount: $8,864
- Date on market: 5/29/2025
- Listing terms: VA Loan,Conventional,Cash
- Road surface type: Paved
Estimated market value
Not available
Estimated sales range
Not available
Not available
Price history
Price history
| Date | Event | Price |
|---|---|---|
| 9/30/2025 | Price change | $1,470,000-3.3%$272/sqft |
Source: | ||
| 5/29/2025 | Listed for sale | $1,520,000-5.6%$281/sqft |
Source: | ||
| 5/29/2025 | Listing removed | $1,610,000$298/sqft |
Source: John L Scott Real Estate #202514351 Report a problem | ||
| 4/3/2025 | Listed for sale | $1,610,000$298/sqft |
Source: | ||
Public tax history
Public tax history
| Year | Property taxes | Tax assessment |
|---|---|---|
| 2024 | $8,865 +11% | $833,900 |
| 2023 | $7,986 +3.6% | $833,900 +3.3% |
| 2022 | $7,710 +9.4% | $807,400 +29.9% |
Find assessor info on the county website
BuyAbility℠ payment
Est. payment
$8,696/mo
Principal & interest
$7152
Property taxes
$1029
Home insurance
$515
Climate risks
Neighborhood: 99206
Nearby schools
GreatSchools rating
- 8/10Chester Elementary SchoolGrades: PK-5Distance: 0.7 mi
- 8/10Horizon Middle SchoolGrades: 6-8Distance: 0.5 mi
- 6/10University High SchoolGrades: 9-12Distance: 0.8 mi
Schools provided by the listing agent
- Elementary: Chester Elm.
- Middle: Horizon
- High: University
- District: Central Valley
Source: SMLS. This data may not be complete. We recommend contacting the local school district to confirm school assignments for this home.
- Loading
- Loading
