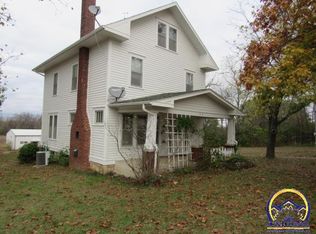Sold
Price Unknown
4311 SE 2nd St, Topeka, KS 66607
3beds
1,721sqft
Single Family Residence, Residential
Built in 1951
14.5 Acres Lot
$287,900 Zestimate®
$--/sqft
$1,805 Estimated rent
Home value
$287,900
$245,000 - $334,000
$1,805/mo
Zestimate® history
Loading...
Owner options
Explore your selling options
What's special
Owned by the same family since 1955, here is your chance to own this family homestead on 14.5 acres in Shawnee Heights Schools on a blacktop road. The three bedroom, two bath all electric home offers newer windows, vinyl siding, and oak floors under the carpet - just waiting to be uncovered. The original garage has been converted into a great family room with second full bath. The property has two impressive outbuildings including a three car garage and a 40X50 steel framed building (erected in 1994) both with power ran. In the past grounds have been used for sheep & cattle operations, now being used for hay production. On the east side of the property is a septic system installed in the late 1980's for a house that was removed. Properties such as this aren’t available very often!
Zillow last checked: 8 hours ago
Listing updated: November 09, 2023 at 02:47pm
Listed by:
Grant Sourk 785-231-6957,
Kirk & Cobb, Inc.
Bought with:
Jeffrey Huckabay, SP00231638
ReeceNichols Topeka Elite
Source: Sunflower AOR,MLS#: 231575
Facts & features
Interior
Bedrooms & bathrooms
- Bedrooms: 3
- Bathrooms: 2
- Full bathrooms: 2
Primary bedroom
- Level: Main
- Area: 136.5
- Dimensions: 10.5 X 13
Bedroom 2
- Level: Main
- Area: 110
- Dimensions: 10 X 11
Bedroom 3
- Level: Main
- Area: 99
- Dimensions: 9 X 11
Family room
- Level: Main
- Area: 299
- Dimensions: 13 X 23
Kitchen
- Level: Main
- Area: 144
- Dimensions: 12 X 12
Laundry
- Level: Main
Living room
- Level: Main
- Area: 312
- Dimensions: 13 X 24
Heating
- Electric
Cooling
- Central Air
Appliances
- Laundry: Main Level
Features
- Sheetrock
- Flooring: Hardwood, Carpet
- Windows: Insulated Windows
- Basement: Block,Crawl Space
- Has fireplace: No
Interior area
- Total structure area: 1,721
- Total interior livable area: 1,721 sqft
- Finished area above ground: 1,721
- Finished area below ground: 0
Property
Parking
- Parking features: Detached, Extra Parking
Features
- Patio & porch: Enclosed
Lot
- Size: 14.50 Acres
- Dimensions: 14.5 Acres
Details
- Additional structures: Outbuilding
- Parcel number: R20454
- Special conditions: Standard,Arm's Length
Construction
Type & style
- Home type: SingleFamily
- Architectural style: Ranch
- Property subtype: Single Family Residence, Residential
Materials
- Frame, Vinyl Siding
- Roof: Architectural Style
Condition
- Year built: 1951
Utilities & green energy
- Water: Rural Water
Community & neighborhood
Location
- Region: Topeka
- Subdivision: Not Subdivided
Price history
| Date | Event | Price |
|---|---|---|
| 11/9/2023 | Sold | -- |
Source: | ||
| 10/27/2023 | Pending sale | $235,000$137/sqft |
Source: | ||
| 10/24/2023 | Listed for sale | $235,000$137/sqft |
Source: | ||
Public tax history
| Year | Property taxes | Tax assessment |
|---|---|---|
| 2025 | -- | $21,428 -19.1% |
| 2024 | $3,707 +22% | $26,497 +24.2% |
| 2023 | $3,040 +10.4% | $21,336 +11% |
Find assessor info on the county website
Neighborhood: 66607
Nearby schools
GreatSchools rating
- 7/10Tecumseh North Elementary SchoolGrades: PK-6Distance: 0.9 mi
- 4/10Shawnee Heights Middle SchoolGrades: 7-8Distance: 4.8 mi
- 7/10Shawnee Heights High SchoolGrades: 9-12Distance: 4.6 mi
Schools provided by the listing agent
- Elementary: Tecumseh North Elementary School/USD 450
- Middle: Shawnee Heights Middle School/USD 450
- High: Shawnee Heights High School/USD 450
Source: Sunflower AOR. This data may not be complete. We recommend contacting the local school district to confirm school assignments for this home.

