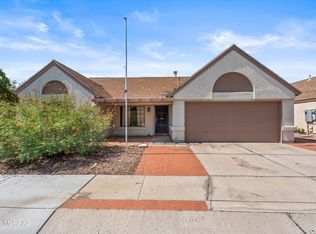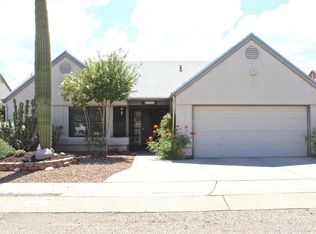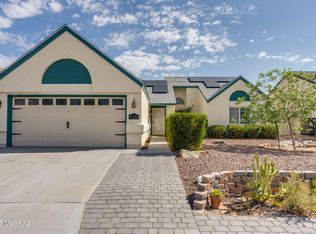Sold for $315,000 on 04/29/24
$315,000
4311 W Viewpointe Pl, Tucson, AZ 85741
3beds
1,375sqft
Single Family Residence
Built in 1985
6,098.4 Square Feet Lot
$316,500 Zestimate®
$229/sqft
$1,773 Estimated rent
Home value
$316,500
$301,000 - $332,000
$1,773/mo
Zestimate® history
Loading...
Owner options
Explore your selling options
What's special
NEW ROOF! Welcome to your future home! This charming property boasts a brand-new roof for added durability. Embrace an eco-friendly and cost-efficient lifestyle with the bonus of owned solar panels, making this residence perfect for those with a green-conscious mindset. Step inside to discover a well-thought-out layout that maximizes both space and functionality. The cozy living area, quaint dining space, and practical kitchen create a warm atmosphere. The kitchen, equipped with modern appliances and a convenient breakfast nook, is an ideal spot for sipping morning coffee or sharing meals with loved ones. The bedrooms offer cozy retreats, providing peaceful sanctuaries to unwind and recharge. The tastefully appointed bathroom ensures comfort and convenience for your daily routines.
A standout feature is the recently upgraded roof, offering durability and protection against the elements. The owned solar panels not only promote an eco-conscious lifestyle but also contribute to significant savings on energy bills. Step outside into the well-maintained backyard, a blank canvas for your gardening ideas, or the perfect setting for an outdoor entertainment area. Customize the space to your preferences and enjoy the possibilities. Your next chapter starts here!
Zillow last checked: 8 hours ago
Listing updated: February 19, 2025 at 02:20am
Listed by:
Tyler Lopez 520-647-6011,
Long Realty,
Tana R Lopez 520-730-4545
Bought with:
Jamie L Nagore
Realty Executives Arizona Territory
Rebecca Jean Dwaileebe
Source: MLS of Southern Arizona,MLS#: 22402484
Facts & features
Interior
Bedrooms & bathrooms
- Bedrooms: 3
- Bathrooms: 2
- Full bathrooms: 2
Primary bathroom
- Features: Double Vanity, Dual Flush Toilet, Shower & Tub
Dining room
- Features: Dining Area
Heating
- Forced Air, Natural Gas
Cooling
- Central Air
Appliances
- Included: Dishwasher, Disposal, Electric Range, Exhaust Fan, Refrigerator, Water Heater: Natural Gas, Appliance Color: Black
- Laundry: Laundry Room
Features
- Ceiling Fan(s), High Ceilings, Split Bedroom Plan, Walk-In Closet(s), High Speed Internet, Family Room
- Flooring: Carpet, Ceramic Tile
- Windows: Skylights, Window Covering: Some
- Has basement: No
- Has fireplace: Yes
- Fireplace features: Wood Burning, Great Room
Interior area
- Total structure area: 1,375
- Total interior livable area: 1,375 sqft
Property
Parking
- Total spaces: 2
- Parking features: No RV Parking, Attached, Garage Door Opener, Asphalt
- Attached garage spaces: 2
- Has uncovered spaces: Yes
- Details: RV Parking: None
Accessibility
- Accessibility features: None
Features
- Levels: One
- Stories: 1
- Patio & porch: Covered, Patio
- Spa features: None
- Fencing: Block
- Has view: Yes
- View description: Mountain(s)
Lot
- Size: 6,098 sqft
- Dimensions: 66 x 95 x 65 x 95
- Features: North/South Exposure, Previously Developed, Subdivided, Landscape - Front: Desert Plantings, Flower Beds, Graded, Low Care, Landscape - Rear: Decorative Gravel, Desert Plantings, Low Care, Trees
Details
- Parcel number: 225385080
- Zoning: CR3
- Special conditions: Standard
Construction
Type & style
- Home type: SingleFamily
- Architectural style: Contemporary
- Property subtype: Single Family Residence
Materials
- Frame - Stucco
- Roof: Shingle
Condition
- Existing
- New construction: No
- Year built: 1985
Utilities & green energy
- Electric: Tep
- Gas: Natural
- Water: Public
- Utilities for property: Cable Connected, Phone Connected, Sewer Connected
Green energy
- Energy generation: Solar
Community & neighborhood
Security
- Security features: None
Community
- Community features: Lighted, Paved Street, Sidewalks, Walking Trail
Location
- Region: Tucson
- Subdivision: Gatewood Ranch (92-293)
HOA & financial
HOA
- Has HOA: Yes
- HOA fee: $20 monthly
- Amenities included: None
- Services included: Maintenance Grounds
Other
Other facts
- Listing terms: Cash,Conventional,FHA,VA
- Ownership: Fee (Simple)
- Ownership type: Sole Proprietor
- Road surface type: Paved
Price history
| Date | Event | Price |
|---|---|---|
| 4/29/2024 | Sold | $315,000-3.1%$229/sqft |
Source: | ||
| 4/18/2024 | Pending sale | $325,000$236/sqft |
Source: | ||
| 3/25/2024 | Contingent | $325,000$236/sqft |
Source: | ||
| 3/11/2024 | Price change | $325,000-1.5%$236/sqft |
Source: | ||
| 1/30/2024 | Listed for sale | $330,000+4.9%$240/sqft |
Source: | ||
Public tax history
| Year | Property taxes | Tax assessment |
|---|---|---|
| 2025 | $2,021 -6.7% | $24,414 +1.3% |
| 2024 | $2,166 +9.2% | $24,108 +23.9% |
| 2023 | $1,984 -1.9% | $19,451 +20.7% |
Find assessor info on the county website
Neighborhood: Casas Adobes
Nearby schools
GreatSchools rating
- 7/10Butterfield Elementary SchoolGrades: PK-6Distance: 1.1 mi
- 3/10Tortolita Middle SchoolGrades: 7-8Distance: 1.2 mi
- 7/10Mountain View High SchoolGrades: 9-12Distance: 2.2 mi
Schools provided by the listing agent
- Elementary: Thornydale
- Middle: Tortolita
- High: Mountain View
- District: Marana
Source: MLS of Southern Arizona. This data may not be complete. We recommend contacting the local school district to confirm school assignments for this home.
Get a cash offer in 3 minutes
Find out how much your home could sell for in as little as 3 minutes with a no-obligation cash offer.
Estimated market value
$316,500
Get a cash offer in 3 minutes
Find out how much your home could sell for in as little as 3 minutes with a no-obligation cash offer.
Estimated market value
$316,500


