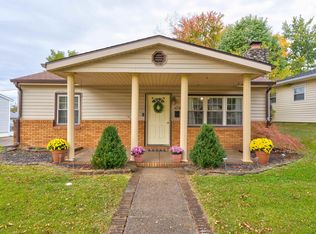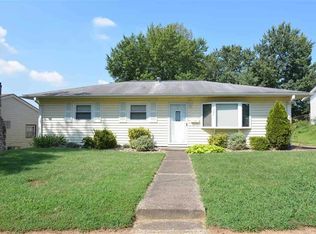Completely REMODELED North side 3 bedroom, 1 1/2 bath ranch with 2 1/2 car detached garage. The over sized covered front porch is perfect for your rocking chairs. The master bedroom that has a walk-in closet and a 2nd closet along with an attached half bath. The kitchen has NEW kitchen cabinets, counters, GLASS TILE BACK SPLASH, includes all appliances & a bonus counter that overlooks a dining area. The living room is generously sized & offers NEW laminated wood flooring all the way thru to the dining room & down the hallway. Each room has a ceiling fan. Laundry room is on the main level. There's a wide open unfinished basement. NEW NEW NEW... ROOF ON HOUSE & GARAGE, electric water heater, 6 panel doors & oil rubbed bronze fixtures/knobs, decorative front door, gas high efficiency furnace plus much more NEW! VA & FHA welcome. Seller provides Home Buyer's warranty for buyer's peace of mind.
This property is off market, which means it's not currently listed for sale or rent on Zillow. This may be different from what's available on other websites or public sources.


