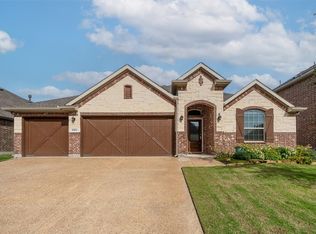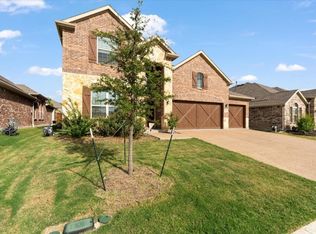Sold on 06/09/23
Price Unknown
4312 Coffee Mill Rd, Prosper, TX 75078
4beds
2,405sqft
Single Family Residence
Built in 2019
7,187.4 Square Feet Lot
$506,800 Zestimate®
$--/sqft
$3,080 Estimated rent
Home value
$506,800
$481,000 - $532,000
$3,080/mo
Zestimate® history
Loading...
Owner options
Explore your selling options
What's special
BEAUTIFUL UPDATED HOME IN CREEKS OF LEGACY!! Don't miss this opportunity to live in one of the more desirable communities in the area. Located in the highly sought after Prosper ISD, this rare 4 bedroom, 4 bathroom (2 full, 2 half), 2,405 square foot of living space, and 3 car garage home is a must see. Well maintained and ready to move in. This Lennar Buxton II floor plan with media features a formal dining room, breakfast nook, and open-concept living room and kitchen with an island, quartz countertops, white built-in cabinets, and stainless steel appliances. Game room and half bath upstairs. Master bathroom with dual vanity and separate shower and tub. Upgraded 10.5-inch porcelain wood look tile flooring throughout most of the first level. Three car garage a plus. Energy-saving features include programmable T Stat, radiant barrier, 16 SEER HVAC, & much more! A new shed just installed in the backyard will stay. MOTIVATED SELLER!!
Zillow last checked: 8 hours ago
Listing updated: June 19, 2025 at 05:36pm
Listed by:
Rex Rhorer 0768076 972-893-3130,
Ebby Halliday, REALTORS 972-893-3130
Bought with:
Andy Wei
Yangtze Realty LLC
Source: NTREIS,MLS#: 20269562
Facts & features
Interior
Bedrooms & bathrooms
- Bedrooms: 4
- Bathrooms: 4
- Full bathrooms: 2
- 1/2 bathrooms: 2
Primary bedroom
- Features: Walk-In Closet(s)
- Level: First
- Dimensions: 15 x 13
Bedroom
- Level: First
- Dimensions: 11 x 11
Bedroom
- Level: First
- Dimensions: 10 x 11
Bedroom
- Level: First
- Dimensions: 11 x 11
Primary bathroom
- Features: Dual Sinks, En Suite Bathroom, Separate Shower
- Level: First
Breakfast room nook
- Level: First
- Dimensions: 10 x 10
Dining room
- Level: First
- Dimensions: 12 x 11
Game room
- Level: Second
- Dimensions: 16 x 13
Kitchen
- Features: Built-in Features, Eat-in Kitchen, Granite Counters, Kitchen Island, Walk-In Pantry
- Level: First
- Dimensions: 10 x 14
Living room
- Features: Fireplace
- Level: First
- Dimensions: 14 x 15
Heating
- Central, Fireplace(s)
Cooling
- Central Air
Appliances
- Included: Built-In Gas Range, Dishwasher, Gas Cooktop, Disposal, Gas Water Heater, Microwave, Vented Exhaust Fan
- Laundry: Washer Hookup, Electric Dryer Hookup, Laundry in Utility Room
Features
- Decorative/Designer Lighting Fixtures, Eat-in Kitchen, Granite Counters, High Speed Internet, Kitchen Island, Open Floorplan, Pantry, Cable TV, Walk-In Closet(s)
- Flooring: Carpet, Other, See Remarks, Tile
- Windows: Window Coverings
- Has basement: No
- Number of fireplaces: 1
- Fireplace features: Gas Log, Gas Starter, Living Room
Interior area
- Total interior livable area: 2,405 sqft
Property
Parking
- Total spaces: 3
- Parking features: Garage Faces Front, Garage, Garage Door Opener
- Attached garage spaces: 3
Features
- Levels: Two
- Stories: 2
- Patio & porch: Patio, Covered
- Pool features: None, Community
- Fencing: Wood
Lot
- Size: 7,187 sqft
- Dimensions: 60 x 120
- Features: Interior Lot, Landscaped, Subdivision, Sprinkler System
Details
- Parcel number: R1133400C03501
Construction
Type & style
- Home type: SingleFamily
- Architectural style: Traditional,Detached
- Property subtype: Single Family Residence
Materials
- Brick, Fiber Cement, Rock, Stone, Wood Siding
- Foundation: Slab
- Roof: Composition
Condition
- Year built: 2019
Utilities & green energy
- Sewer: Public Sewer
- Water: Public
- Utilities for property: Sewer Available, Water Available, Cable Available
Community & neighborhood
Security
- Security features: Carbon Monoxide Detector(s), Smoke Detector(s)
Community
- Community features: Clubhouse, Fitness Center, Playground, Pool, Tennis Court(s), Trails/Paths, Curbs, Sidewalks
Location
- Region: Prosper
- Subdivision: Creeks Of Legacy Ph 2b
HOA & financial
HOA
- Has HOA: Yes
- HOA fee: $390 semi-annually
- Services included: All Facilities, Maintenance Grounds
- Association name: Essex Management
- Association phone: 972-428-2030
Other
Other facts
- Listing terms: Cash,Conventional,FHA,Submit,VA Loan
Price history
| Date | Event | Price |
|---|---|---|
| 5/19/2025 | Listing removed | $3,400$1/sqft |
Source: Zillow Rentals Report a problem | ||
| 5/6/2025 | Listed for rent | $3,400$1/sqft |
Source: Zillow Rentals Report a problem | ||
| 6/9/2023 | Sold | -- |
Source: NTREIS #20269562 Report a problem | ||
| 6/5/2023 | Pending sale | $558,000$232/sqft |
Source: NTREIS #20269562 Report a problem | ||
| 5/31/2023 | Contingent | $558,000$232/sqft |
Source: NTREIS #20269562 Report a problem | ||
Public tax history
| Year | Property taxes | Tax assessment |
|---|---|---|
| 2025 | -- | $554,864 +0.4% |
| 2024 | $12,693 -3.1% | $552,783 -2.3% |
| 2023 | $13,100 -0.7% | $565,782 +10.7% |
Find assessor info on the county website
Neighborhood: 75078
Nearby schools
GreatSchools rating
- 9/10Ralph and Mary Lynn Boyer Elementary SchoolGrades: PK-5Distance: 1.1 mi
- 8/10Reynolds Middle SchoolGrades: 6-8Distance: 2.3 mi
- 7/10Prosper High SchoolGrades: 9-12Distance: 1.8 mi
Schools provided by the listing agent
- Elementary: Ralph and Mary Lynn Boyer
- Middle: William Rushing
- High: Prosper
- District: Prosper ISD
Source: NTREIS. This data may not be complete. We recommend contacting the local school district to confirm school assignments for this home.
Get a cash offer in 3 minutes
Find out how much your home could sell for in as little as 3 minutes with a no-obligation cash offer.
Estimated market value
$506,800
Get a cash offer in 3 minutes
Find out how much your home could sell for in as little as 3 minutes with a no-obligation cash offer.
Estimated market value
$506,800

