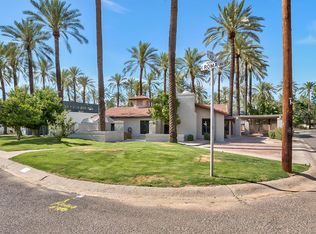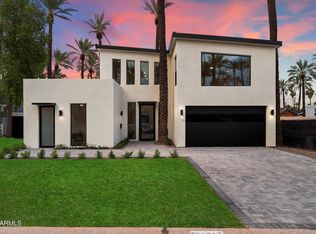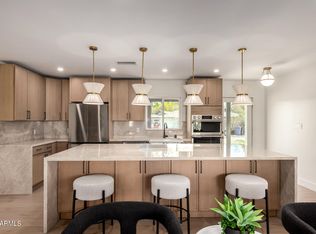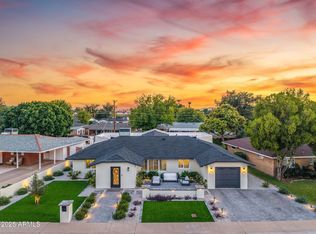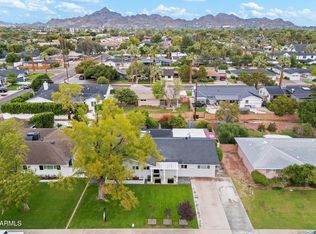Arcadia Lite modern living at its finest in this beautifully designed contemporary masterpiece by acclaimed architect Eric Spry, located in the desirable Dateland Homes neighborhood in. Showcasing a clean, contemporary aesthetic, this residence boasts a lush front lawn, creating a welcoming curb appeal. Inside, the open-concept layout seamlessly connects the living and dining areas, centered around a sleek kitchen featuring honed marble countertops, a large island, and premium stainless steel appliances—ideal for both everyday living and entertaining. A flexible den/living area flows into a spacious bedroom that opens onto a generous covered patio, perfect for indoor-outdoor Arizona living. Upstairs, the private master suite offers a tranquil retreat with a custom-designed marble sink, luxurious travertine shower with rain head, and a thoughtfully designed layout. A versatile loft space provides the perfect home office or creative workspace. Situated just moments from Kachina Park, the Arizona Canal multi-use path, LGO, and more, this home offers the perfect blend of privacy, design, and location in one of the city's most exciting up-and-coming areas.
Accepting backups
Price cut: $40K (2/6)
$1,185,000
4312 E Roma Ave, Phoenix, AZ 85018
3beds
2,274sqft
Est.:
Single Family Residence
Built in 2016
6,342 Square Feet Lot
$-- Zestimate®
$521/sqft
$-- HOA
What's special
Open-concept layoutVersatile loft spacePrivate master suiteLush front lawnLarge islandGenerous covered patioPremium stainless steel appliances
- 183 days |
- 1,524 |
- 49 |
Zillow last checked: 8 hours ago
Listing updated: February 18, 2026 at 11:08am
Listed by:
Kelly Jones 480-399-9322,
Grigg's Group Powered by The Altman Brothers,
Thomas Scott 480-482-9260,
Grigg's Group Powered by The Altman Brothers
Source: ARMLS,MLS#: 6879376

Facts & features
Interior
Bedrooms & bathrooms
- Bedrooms: 3
- Bathrooms: 3
- Full bathrooms: 2
- 1/2 bathrooms: 1
Heating
- Natural Gas
Cooling
- Central Air
Appliances
- Included: Dryer, Washer, Refrigerator, Built-in Microwave, Dishwasher, Disposal, Gas Range, Gas Oven, Gas Cooktop
- Laundry: Inside
Features
- Double Vanity, Upstairs, Kitchen Island, 3/4 Bath Master Bdrm
- Flooring: Carpet, Wood
- Windows: Double Pane Windows
- Has basement: No
Interior area
- Total structure area: 2,274
- Total interior livable area: 2,274 sqft
Property
Parking
- Total spaces: 2
- Parking features: Garage, Open
- Garage spaces: 1
- Uncovered spaces: 1
Features
- Stories: 2
- Patio & porch: Covered
- Pool features: None
- Spa features: None
- Fencing: Block,Wood
Lot
- Size: 6,342 Square Feet
- Features: Gravel/Stone Back, Grass Front
Details
- Parcel number: 17124149
Construction
Type & style
- Home type: SingleFamily
- Architectural style: Contemporary
- Property subtype: Single Family Residence
Materials
- Stucco, Wood Frame, Painted
- Roof: Built-Up
Condition
- Year built: 2016
Details
- Builder name: LYFE Investments
- Warranty included: Yes
Utilities & green energy
- Sewer: Public Sewer
- Water: City Water
Community & HOA
Community
- Security: Security System Owned
- Subdivision: DATELAND HOMES LOTS 89-133
HOA
- Has HOA: No
- Services included: No Fees
Location
- Region: Phoenix
Financial & listing details
- Price per square foot: $521/sqft
- Tax assessed value: $880,100
- Annual tax amount: $3,401
- Date on market: 8/31/2025
- Cumulative days on market: 183 days
- Listing terms: Cash,Conventional
- Ownership: Fee Simple
Estimated market value
Not available
Estimated sales range
Not available
Not available
Price history
Price history
| Date | Event | Price |
|---|---|---|
| 2/6/2026 | Price change | $1,185,000-3.3%$521/sqft |
Source: | ||
| 1/6/2026 | Listed for sale | $1,225,000$539/sqft |
Source: | ||
| 12/26/2025 | Listing removed | $1,225,000$539/sqft |
Source: | ||
| 11/14/2025 | Price change | $1,225,000-2%$539/sqft |
Source: | ||
| 10/11/2025 | Listed for sale | $1,250,000$550/sqft |
Source: | ||
| 8/3/2025 | Listing removed | $1,250,000$550/sqft |
Source: | ||
| 6/12/2025 | Listed for sale | $1,250,000+81.2%$550/sqft |
Source: | ||
| 3/10/2017 | Sold | $690,000-4.2%$303/sqft |
Source: | ||
| 2/2/2017 | Pending sale | $719,900$317/sqft |
Source: Berkshire Hathaway HomeServices Arizona Properties #5513125 Report a problem | ||
| 1/31/2017 | Price change | $719,900-2.7%$317/sqft |
Source: Berkshire Hathaway HomeServices Arizona Properties #5513125 Report a problem | ||
| 1/4/2017 | Price change | $739,900-2.6%$325/sqft |
Source: Berkshire Hathaway HomeServices Arizona Properties #5513125 Report a problem | ||
| 10/18/2016 | Listed for sale | $759,900+5.5%$334/sqft |
Source: Berkshire Hathaway HomeServices Arizona Properties #5513125 Report a problem | ||
| 7/13/2016 | Listing removed | $720,000$317/sqft |
Source: North & Co #5442115 Report a problem | ||
| 7/2/2016 | Price change | $720,000-8.9%$317/sqft |
Source: North & Co #5442115 Report a problem | ||
| 5/13/2016 | Listed for sale | $790,000-10.7%$347/sqft |
Source: North & Co #5442115 Report a problem | ||
| 2/20/2016 | Listing removed | $885,000$389/sqft |
Source: Cosmopolitan Properties, LLC #5288291 Report a problem | ||
| 6/3/2015 | Listed for sale | $885,000+205.2%$389/sqft |
Source: Cosmopolitan Properties, LLC #5288291 Report a problem | ||
| 6/10/2013 | Sold | $290,000$128/sqft |
Source: | ||
Public tax history
Public tax history
| Year | Property taxes | Tax assessment |
|---|---|---|
| 2025 | $3,532 +4.6% | $88,010 -2.3% |
| 2024 | $3,377 +3.1% | $90,060 +98.5% |
| 2023 | $3,275 +3.1% | $45,364 -27.8% |
| 2022 | $3,177 -3.3% | $62,800 +13.5% |
| 2021 | $3,286 +3.5% | $55,350 +2.7% |
| 2020 | $3,175 +3.3% | $53,920 +8.9% |
| 2019 | $3,075 | $49,510 +8.3% |
| 2018 | $3,075 +5.4% | $45,720 +6.3% |
| 2017 | $2,917 +57.5% | $43,030 +1.4% |
| 2016 | $1,853 -2.7% | $42,420 +47.2% |
| 2015 | $1,904 | $28,810 +23.3% |
| 2014 | -- | $23,360 +43.1% |
| 2013 | -- | $16,320 -8.1% |
| 2012 | -- | $17,760 -3.6% |
| 2011 | -- | $18,430 -12.3% |
| 2010 | -- | $21,020 -31.9% |
| 2009 | -- | $30,850 +11% |
| 2008 | -- | $27,800 +18.6% |
| 2007 | -- | $23,450 +73.1% |
| 2006 | -- | $13,550 |
| 2005 | -- | $13,550 +4.6% |
| 2004 | -- | $12,950 |
| 2003 | -- | $12,950 +40.8% |
| 2002 | -- | $9,200 |
Find assessor info on the county website
BuyAbility℠ payment
Est. payment
$6,180/mo
Principal & interest
$5775
Property taxes
$405
Climate risks
Neighborhood: Camelback East
Nearby schools
GreatSchools rating
- 9/10Hopi Elementary SchoolGrades: K-5Distance: 1.1 mi
- 6/10Ingleside Middle SchoolGrades: 6-8Distance: 1.6 mi
- 9/10Arcadia High SchoolGrades: 9-12Distance: 0.7 mi
Schools provided by the listing agent
- Elementary: Hopi Elementary School
- Middle: Ingleside Middle School
- High: Arcadia High School
- District: Scottsdale Unified District
Source: ARMLS. This data may not be complete. We recommend contacting the local school district to confirm school assignments for this home.
