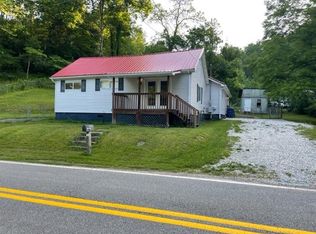Sold for $285,000 on 05/02/24
$285,000
4312 Green Valley Rd, Huntington, WV 25701
3beds
2,650sqft
Single Family Residence
Built in 1980
8.39 Acres Lot
$318,500 Zestimate®
$108/sqft
$2,056 Estimated rent
Home value
$318,500
$296,000 - $344,000
$2,056/mo
Zestimate® history
Loading...
Owner options
Explore your selling options
What's special
Attention nature lovers! This 2.5 story log home is for you! Wooded charm all around this 3BR/3BA on almost 8.5 acres. You will feel relaxed from the moment you walk in and see or smell the cozy fire in just one of the two fireplaces. The unique floor plan offers a ton of entertaining space including a living room, gathering room, recreation room, dining room, and two kitchens! Multiple ovens, stainless appliances, vaulted ceilings and a full bath on each level including a private suite on top/loft floor. Awesome seclusion with front and back decks. Great storage in the 10x30 outbuilding. Super fun 12x12 play/tree house with slide, electric and plenty of parking with a circular driveway. Exterior pictures were taken during the summer.
Zillow last checked: 8 hours ago
Listing updated: May 06, 2024 at 08:03am
Listed by:
Melissa Baker 304-417-4663,
Old Colony Realtors Huntington
Bought with:
Whitney Hood Gesner
Hood Realty Company
Source: HUNTMLS,MLS#: 177749
Facts & features
Interior
Bedrooms & bathrooms
- Bedrooms: 3
- Bathrooms: 3
- Full bathrooms: 3
Bedroom
- Features: Ceiling Fan(s), Wood Floor
- Level: First
- Area: 185.6
- Dimensions: 16 x 11.6
Bedroom 1
- Features: Ceiling Fan(s), Wood Floor
- Level: First
- Area: 125.4
- Dimensions: 11.4 x 11
Bedroom 2
- Features: Cathedral/Vaulted Ceiling, Ceiling Fan(s), Private Bath, Walk-In Closet(s), Wood Floor
- Level: Second
- Area: 255
- Dimensions: 17 x 15
Bathroom 1
- Features: Tile Floor
- Level: Basement
Bathroom 2
- Features: Tile Floor
- Level: First
Bathroom 3
- Features: Private Bath, Tile Floor
- Level: Second
Dining room
- Features: Ceiling Fan(s), Wood Floor
- Level: First
- Area: 266
- Dimensions: 19 x 14
Kitchen
- Features: Dining Area, Tile Floor
- Level: First
- Area: 126.5
- Dimensions: 11.5 x 11
Living room
- Features: Cathedral/Vaulted Ceiling, Fireplace, Wood Floor
- Level: First
- Area: 359.55
- Dimensions: 23.5 x 15.3
Heating
- Electric
Cooling
- Ceiling Fan(s), Central Air
Appliances
- Included: Range, Dishwasher, Microwave, Range/Oven, Refrigerator, Electric Water Heater
- Laundry: Washer/Dryer Connection
Features
- Flooring: Carpet, Wood
- Doors: Storm Door(s)
- Windows: Some Window Treatments
- Basement: Full,Finished,Walk-Out Access
- Has fireplace: Yes
- Fireplace features: Fireplace, Wood/Coal
Interior area
- Total structure area: 2,650
- Total interior livable area: 2,650 sqft
Property
Parking
- Total spaces: 3
- Parking features: 3+ Cars, Off Street
Features
- Levels: Two
- Stories: 2
- Patio & porch: Deck, Patio, Porch
- Exterior features: Balcony, Lighting
Lot
- Size: 8.39 Acres
- Features: Wooded
- Topography: Sloping
Details
- Additional structures: Storage Shed/Out Building
- Parcel number: 131.7
Construction
Type & style
- Home type: SingleFamily
- Property subtype: Single Family Residence
Materials
- Brick, Wood
- Roof: Metal
Condition
- Year built: 1980
Utilities & green energy
- Sewer: Septic
- Water: Public Water
- Utilities for property: Cable Available, Cable Connected
Community & neighborhood
Security
- Security features: Smoke Detector(s)
Location
- Region: Huntington
Other
Other facts
- Listing terms: Cash,Conventional,FHA,USDA Loan,VA Loan
Price history
| Date | Event | Price |
|---|---|---|
| 5/2/2024 | Sold | $285,000$108/sqft |
Source: | ||
| 2/27/2024 | Pending sale | $285,000$108/sqft |
Source: | ||
| 12/1/2023 | Listed for sale | $285,000-1.7%$108/sqft |
Source: | ||
| 11/10/2023 | Listing removed | -- |
Source: | ||
| 10/2/2023 | Price change | $289,999-3.3%$109/sqft |
Source: | ||
Public tax history
| Year | Property taxes | Tax assessment |
|---|---|---|
| 2025 | $1,558 +9.2% | $113,860 +9.3% |
| 2024 | $1,426 -1.8% | $104,140 -1.5% |
| 2023 | $1,453 +6.5% | $105,760 +7.2% |
Find assessor info on the county website
Neighborhood: 25701
Nearby schools
GreatSchools rating
- 9/10Hite Saunders Elementary SchoolGrades: PK-5Distance: 2 mi
- 6/10East End Middle SchoolGrades: 6-8Distance: 3.8 mi
- 2/10Huntington High SchoolGrades: 9-12Distance: 3.2 mi
Schools provided by the listing agent
- Elementary: Hite Saunders
- Middle: Huntington East
- High: Huntington
Source: HUNTMLS. This data may not be complete. We recommend contacting the local school district to confirm school assignments for this home.

Get pre-qualified for a loan
At Zillow Home Loans, we can pre-qualify you in as little as 5 minutes with no impact to your credit score.An equal housing lender. NMLS #10287.
