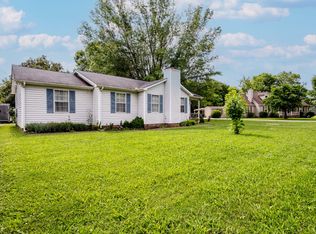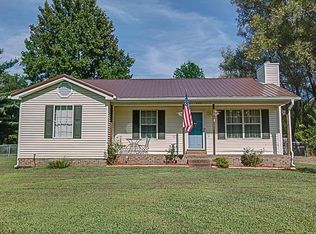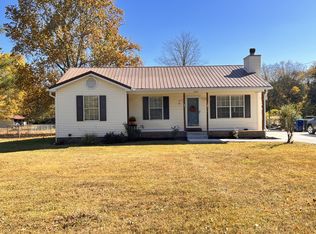Closed
Zestimate®
$640,000
4312 Seminary Rd, Smyrna, TN 37167
3beds
3,112sqft
Single Family Residence, Residential
Built in 1988
1.1 Acres Lot
$640,000 Zestimate®
$206/sqft
$2,579 Estimated rent
Home value
$640,000
$608,000 - $672,000
$2,579/mo
Zestimate® history
Loading...
Owner options
Explore your selling options
What's special
Multigenerational living! Picture yourself on a property that adapts to your current AND changing needs with essentially 5 bedrooms, but the perk is for 3! This peaceful and versatile one owner, rural home on just over an acre has two full stories AND has an exterior, private, covered entry and deck to a full 'apartment' with separate utilities in that second story, absolutely ideal for growing/changing families, roommates, or supplemental income! (Specifically an open plan with a den, fully equipped kitchen and dining, 2 BRs, full bath and a laundry room/pantry!) Downstairs, find a spacious great room with propane FP, more bedrooms, 2 full baths, kitchen updates with granite countertops, a bar with seating and stainless appliances. The lovely sunroom captures the peaceful, shaded exterior view (and no home behind) that so many long for. We have a contract with buyer right of first refusal and welcome your viewing! You have Hobbies? Just wait! We have a craft room downstairs and, outside, a dream is fulfilled in our 900 sq ft insulated garage/shop with a loft, utilities and MUCH MORE to impress you there! Add to this a fine 18x10 storage building, covered parking, open parking for numerous vehicles, covered outdoor leisure space and outdoor cameras. Hurry! With your BIG backyard and the electric source already in place, there is room for whatever you envision, including a pool ... and it's getting HOT !
Zillow last checked: 8 hours ago
Listing updated: October 06, 2025 at 06:27pm
Listing Provided by:
Cathy Smithson 615-405-7864,
Exit Realty Bob Lamb & Associates
Bought with:
Hailey Gillum Caduff, 320576
Compass RE
Source: RealTracs MLS as distributed by MLS GRID,MLS#: 2898197
Facts & features
Interior
Bedrooms & bathrooms
- Bedrooms: 3
- Bathrooms: 3
- Full bathrooms: 3
- Main level bedrooms: 2
Bedroom 1
- Features: Full Bath
- Level: Full Bath
- Area: 143 Square Feet
- Dimensions: 13x11
Bedroom 2
- Features: Bath
- Level: Bath
- Area: 132 Square Feet
- Dimensions: 12x11
Bedroom 3
- Features: Extra Large Closet
- Level: Extra Large Closet
- Area: 154 Square Feet
- Dimensions: 14x11
Primary bathroom
- Features: Suite
- Level: Suite
Den
- Area: 315 Square Feet
- Dimensions: 21x15
Dining room
- Features: Combination
- Level: Combination
- Area: 110 Square Feet
- Dimensions: 11x10
Other
- Features: Sewing Room
- Level: Sewing Room
- Area: 253 Square Feet
- Dimensions: 23x11
Kitchen
- Area: 110 Square Feet
- Dimensions: 11x10
Living room
- Features: Great Room
- Level: Great Room
- Area: 315 Square Feet
- Dimensions: 21x15
Other
- Features: Florida Room
- Level: Florida Room
- Area: 224 Square Feet
- Dimensions: 16x14
Other
- Features: Office
- Level: Office
- Area: 110 Square Feet
- Dimensions: 11x10
Recreation room
- Features: Second Floor
- Level: Second Floor
- Area: 130 Square Feet
- Dimensions: 13x10
Heating
- Central, Propane
Cooling
- Electric
Appliances
- Included: Electric Oven, Dishwasher, Ice Maker, Microwave, Refrigerator, Stainless Steel Appliance(s)
- Laundry: Electric Dryer Hookup, Washer Hookup
Features
- Bookcases, Built-in Features, Ceiling Fan(s), Extra Closets, In-Law Floorplan, Pantry, Redecorated, Walk-In Closet(s), High Speed Internet
- Flooring: Carpet, Laminate, Tile, Vinyl
- Basement: None,Crawl Space
- Number of fireplaces: 1
- Fireplace features: Gas, Living Room
Interior area
- Total structure area: 3,112
- Total interior livable area: 3,112 sqft
- Finished area above ground: 3,112
Property
Parking
- Total spaces: 12
- Parking features: Garage Door Opener, Detached, Attached, Concrete, Driveway
- Garage spaces: 2
- Carport spaces: 2
- Covered spaces: 4
- Uncovered spaces: 8
Features
- Levels: Two
- Stories: 2
- Patio & porch: Deck, Covered, Patio, Porch
- Fencing: Partial
Lot
- Size: 1.10 Acres
- Dimensions: 63.67 x 204.55 IRR
- Features: Level
- Topography: Level
Details
- Additional structures: Storage
- Parcel number: 050I A 00800 R0030347
- Special conditions: Standard
- Other equipment: Air Purifier
Construction
Type & style
- Home type: SingleFamily
- Architectural style: Cape Cod
- Property subtype: Single Family Residence, Residential
Materials
- Vinyl Siding
- Roof: Shingle
Condition
- New construction: No
- Year built: 1988
Utilities & green energy
- Sewer: Septic Tank
- Water: Public
- Utilities for property: Electricity Available, Water Available, Cable Connected
Green energy
- Energy efficient items: Windows, Doors
Community & neighborhood
Security
- Security features: Carbon Monoxide Detector(s), Smoke Detector(s), Smart Camera(s)/Recording
Location
- Region: Smyrna
- Subdivision: Gary A White Resub 1&2
Price history
| Date | Event | Price |
|---|---|---|
| 10/6/2025 | Sold | $640,000$206/sqft |
Source: | ||
| 7/10/2025 | Pending sale | $640,000$206/sqft |
Source: | ||
| 6/27/2025 | Listed for sale | $640,000$206/sqft |
Source: | ||
| 6/7/2025 | Contingent | $640,000$206/sqft |
Source: | ||
| 5/31/2025 | Listed for sale | $640,000$206/sqft |
Source: | ||
Public tax history
| Year | Property taxes | Tax assessment |
|---|---|---|
| 2025 | -- | $101,200 |
| 2024 | $1,899 | $101,200 |
| 2023 | $1,899 +15.9% | $101,200 -0.2% |
Find assessor info on the county website
Neighborhood: 37167
Nearby schools
GreatSchools rating
- 10/10Stewarts Creek Elementary SchoolGrades: K-5Distance: 0.6 mi
- 8/10Stewarts Creek Middle SchoolGrades: 6-8Distance: 0.8 mi
- 8/10Stewarts Creek High SchoolGrades: 9-12Distance: 0.6 mi
Schools provided by the listing agent
- Elementary: Stewarts Creek Elementary School
- Middle: Stewarts Creek Middle School
- High: Stewarts Creek High School
Source: RealTracs MLS as distributed by MLS GRID. This data may not be complete. We recommend contacting the local school district to confirm school assignments for this home.
Get a cash offer in 3 minutes
Find out how much your home could sell for in as little as 3 minutes with a no-obligation cash offer.
Estimated market value
$640,000
Get a cash offer in 3 minutes
Find out how much your home could sell for in as little as 3 minutes with a no-obligation cash offer.
Estimated market value
$640,000


