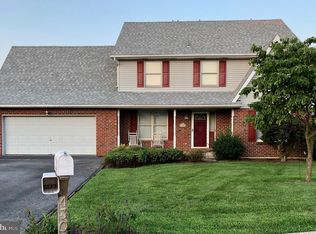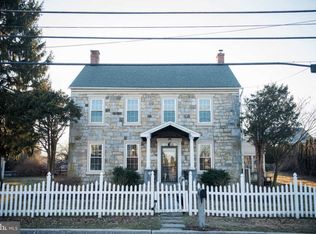Sold for $369,900
$369,900
4312 Stoudts Ferry Bridge Rd, Reading, PA 19605
3beds
2,032sqft
Single Family Residence
Built in 1986
0.26 Acres Lot
$457,000 Zestimate®
$182/sqft
$3,010 Estimated rent
Home value
$457,000
$434,000 - $480,000
$3,010/mo
Zestimate® history
Loading...
Owner options
Explore your selling options
What's special
Welcome to 4312 Stoudts Ferry Bridge Road located in the Rivers Bend community of Muhlenberg School District. This 3 bedroom two story offers a range of impressive features including a finished basement with home theater, rec room area and half bath. As you enter the home, you will admire the hardwood flooring throughout the first floor adding charm and beauty to those living spaces that include a formal living room, formal dining room and bright and cheery eat-in kitchen that features granite counters, white cabinetry, center island and stainless steel appliances. The sunken family room features a cozy wood-burning fireplace perfect for creating a warm and inviting atmosphere. Upstairs you will find 3 carpeted bedrooms and two full baths that includes the primary bedroom suite all accented with natural wood doors and trim enhancing each room’s appeal. There are two linen closets as well. Enjoy endless enjoyment with friends and family watching movies in the media room or playing games in the rec area of the finished basement. The rear yard is surrounded by a cedar fence providing privacy and security while it surrounds the large inground pool, complete with a new liner. The spacious patio area and fire pit create the perfect setting for outdoor gatherings and enjoying great seasonal weather. Additional features of this home include a new air conditioning unit, ensuring comfort during the summer months, as well as a newer roof that adds peace of mind, and two car garage for additional storage. In summary, this beautiful three-bedroom, two-story home in the Muhlenberg Schools offers a range of desirable features from the finished basement with a home theater to the wood-burning fireplace, hardwood flooring, granite kitchen, large inground pool, spacious patio area, this property provides ample opportunities for relaxation and entertaining. With the added benefits of new air conditioning, a newer roof, and more, this home is truly a gem. Don't miss the chance to make it your own and create lasting memories in this wonderful space. Call for more info.
Zillow last checked: 8 hours ago
Listing updated: September 15, 2023 at 05:04pm
Listed by:
Kelly Spayd 484-256-8818,
Keller Williams Platinum Realty - Wyomissing
Bought with:
Allison McMillan, RS349270
Keller Williams Platinum Realty - Wyomissing
Source: Bright MLS,MLS#: PABK2033468
Facts & features
Interior
Bedrooms & bathrooms
- Bedrooms: 3
- Bathrooms: 4
- Full bathrooms: 2
- 1/2 bathrooms: 2
- Main level bathrooms: 1
Basement
- Area: 0
Heating
- Forced Air, Baseboard, Electric
Cooling
- Central Air, Electric
Appliances
- Included: Electric Water Heater
- Laundry: In Basement
Features
- Flooring: Hardwood
- Basement: Finished
- Number of fireplaces: 1
- Fireplace features: Wood Burning
Interior area
- Total structure area: 2,032
- Total interior livable area: 2,032 sqft
- Finished area above ground: 2,032
- Finished area below ground: 0
Property
Parking
- Total spaces: 4
- Parking features: Garage Faces Front, Attached, Driveway
- Attached garage spaces: 2
- Uncovered spaces: 2
Accessibility
- Accessibility features: None
Features
- Levels: Two
- Stories: 2
- Patio & porch: Patio, Porch
- Has private pool: Yes
- Pool features: In Ground, Private
- Fencing: Wood
Lot
- Size: 0.26 Acres
Details
- Additional structures: Above Grade, Below Grade
- Parcel number: 66439916839185
- Zoning: RESIDENTIAL
- Special conditions: Standard
Construction
Type & style
- Home type: SingleFamily
- Architectural style: Traditional
- Property subtype: Single Family Residence
Materials
- Vinyl Siding, Stone
- Foundation: Permanent
- Roof: Pitched,Shingle
Condition
- New construction: No
- Year built: 1986
Utilities & green energy
- Sewer: Public Sewer
- Water: Public
Community & neighborhood
Location
- Region: Reading
- Subdivision: Rivers Bend
- Municipality: MUHLENBERG TWP
Other
Other facts
- Listing agreement: Exclusive Right To Sell
- Listing terms: Cash,Conventional,FHA,VA Loan
- Ownership: Fee Simple
Price history
| Date | Event | Price |
|---|---|---|
| 10/27/2025 | Listing removed | $465,000$229/sqft |
Source: | ||
| 7/9/2025 | Listed for sale | $465,000+25.7%$229/sqft |
Source: | ||
| 9/15/2023 | Sold | $369,900$182/sqft |
Source: | ||
| 8/22/2023 | Pending sale | $369,900$182/sqft |
Source: | ||
| 8/22/2023 | Listing removed | $369,900$182/sqft |
Source: | ||
Public tax history
| Year | Property taxes | Tax assessment |
|---|---|---|
| 2025 | $8,433 +8.7% | $161,500 +0.2% |
| 2024 | $7,761 +6.3% | $161,200 -0.2% |
| 2023 | $7,298 +1.7% | $161,500 |
Find assessor info on the county website
Neighborhood: 19605
Nearby schools
GreatSchools rating
- 5/10C E Cole Intermediate SchoolGrades: 4-6Distance: 2 mi
- 3/10Muhlenberg Middle SchoolGrades: 7-9Distance: 1.9 mi
- 3/10Muhlenberg High SchoolGrades: 10-12Distance: 1.8 mi
Schools provided by the listing agent
- District: Muhlenberg
Source: Bright MLS. This data may not be complete. We recommend contacting the local school district to confirm school assignments for this home.
Get pre-qualified for a loan
At Zillow Home Loans, we can pre-qualify you in as little as 5 minutes with no impact to your credit score.An equal housing lender. NMLS #10287.

