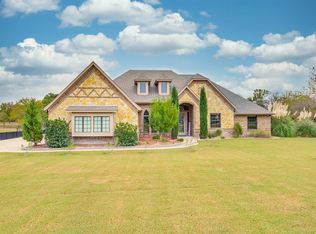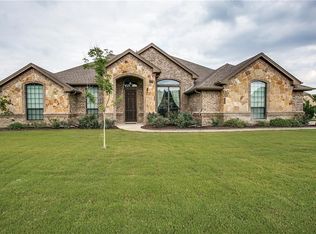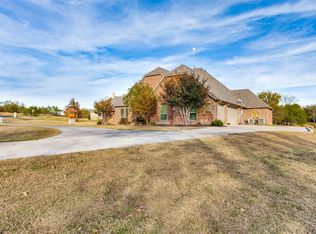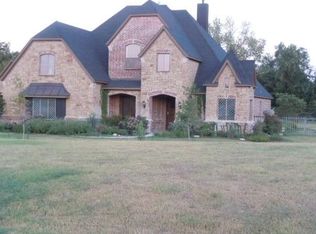Sold
Price Unknown
4312 Tapatio Springs Rd, Fort Worth, TX 76108
5beds
4,516sqft
Single Family Residence
Built in 2011
5.42 Acres Lot
$1,376,600 Zestimate®
$--/sqft
$5,888 Estimated rent
Home value
$1,376,600
$1.28M - $1.47M
$5,888/mo
Zestimate® history
Loading...
Owner options
Explore your selling options
What's special
Situated on a sprawling 5.4 acre lot in the gated, La Cantera West, this Stunning 5 BR, 4BA custom home has it ALL! Impressive curb appeal, premium quality construction & pristine condition truly set this home apart! Step inside to hand scraped hardwoods, intricate millwork, & a thoughtfully designed floorplan. Three of the the five bedrooms are on the first floor - ideal for large families, guests, or multi generational living. Spacious living room features a coffered ceiling, striking stone fireplace & an abundance of windows with incredible views of the pool & property! Well appointed kitchen designed for entertaining with oversize island, custom cabinetry, premium appliances, & a fabulous walk in pantry! Elegant primary suite with luxurious bath,& walk in closet that connects to the laundry room with built ins, sink, & room for a fridge! Upstairs-2 bedrooms with walk in closets, media room with wet bar, and a home gym with new mat floors. No vacation needed with this Resort style backyard! Pool & spa built in 2020,outdoor living space with fireplace, & fully equipped kitchen with tongue & groove vaulted ceiling with access to the ultimate game room & pool bath. Game room has a large walk in closet & can be used as the fifth bedroom. Nature lovers will enjoy exploring the heavily wooded pasture, fishing in the creek or horseback riding along the trails. Oversize 4 car garage. TONS of Storage! Fully Encapsulated Home, Safe Room, ROOF(2022) Control 4 Audio Visual equipment throughout. Horses Allowed.
Zillow last checked: 8 hours ago
Listing updated: August 15, 2025 at 01:51pm
Listed by:
Shauna Tucker 0697212 817-523-9113,
League Real Estate 817-523-9113
Bought with:
Kayla Hill
Ahart Real Estate
Source: NTREIS,MLS#: 20911901
Facts & features
Interior
Bedrooms & bathrooms
- Bedrooms: 5
- Bathrooms: 4
- Full bathrooms: 4
Primary bedroom
- Features: Ceiling Fan(s), Double Vanity, En Suite Bathroom, Garden Tub/Roman Tub, Linen Closet, Sitting Area in Primary, Separate Shower, Walk-In Closet(s)
- Level: First
- Dimensions: 17 x 16
Bedroom
- Features: En Suite Bathroom, Split Bedrooms, Walk-In Closet(s)
- Level: First
- Dimensions: 12 x 15
Bedroom
- Features: Split Bedrooms, Walk-In Closet(s)
- Level: First
- Dimensions: 17 x 14
Bedroom
- Features: Split Bedrooms, Walk-In Closet(s)
- Level: Second
- Dimensions: 13 x 14
Bedroom
- Features: Split Bedrooms, Walk-In Closet(s)
- Level: Second
- Dimensions: 15 x 12
Gym
- Level: Second
- Dimensions: 10 x 10
Kitchen
- Features: Breakfast Bar, Built-in Features, Eat-in Kitchen, Granite Counters, Kitchen Island, Pantry, Sink, Walk-In Pantry
- Level: First
- Dimensions: 14 x 14
Living room
- Features: Ceiling Fan(s), Fireplace
- Level: First
- Dimensions: 17 x 20
Office
- Level: First
- Dimensions: 15 x 14
Utility room
- Features: Built-in Features, Utility Room, Utility Sink
- Level: First
- Dimensions: 9 x 13
Heating
- Central, Fireplace(s), Propane
Cooling
- Central Air, Ceiling Fan(s), Electric
Appliances
- Included: Some Gas Appliances, Built-In Refrigerator, Convection Oven, Dishwasher, Disposal, Gas Range, Gas Water Heater, Microwave, Plumbed For Gas, Water Softener
- Laundry: Laundry in Utility Room
Features
- Wet Bar, Decorative/Designer Lighting Fixtures, Eat-in Kitchen, Granite Counters, High Speed Internet, Kitchen Island, Open Floorplan, Pantry, Wired for Data, Natural Woodwork, Walk-In Closet(s), Wired for Sound
- Flooring: Carpet, Hardwood, Tile
- Windows: Shutters
- Has basement: No
- Number of fireplaces: 2
- Fireplace features: Gas Starter, Living Room, Outside, Propane, Ventless
Interior area
- Total interior livable area: 4,516 sqft
Property
Parking
- Total spaces: 4
- Parking features: Driveway, Garage Faces Side
- Attached garage spaces: 4
- Has uncovered spaces: Yes
Features
- Levels: Two
- Stories: 2
- Patio & porch: Rear Porch, Patio, Covered
- Exterior features: Outdoor Grill, Outdoor Kitchen, Outdoor Living Area, Rain Gutters
- Pool features: Fenced, Gunite, Heated, In Ground, Outdoor Pool, Pool, Pool Sweep, Pool/Spa Combo, Waterfall
- Fencing: Back Yard,Fenced,Other,Partial
Lot
- Size: 5.42 Acres
- Features: Acreage, Back Yard, Lawn, Landscaped, Many Trees, Subdivision, Sprinkler System
- Residential vegetation: Grassed, Heavily Wooded
Details
- Parcel number: 40868036
Construction
Type & style
- Home type: SingleFamily
- Architectural style: Traditional,Detached
- Property subtype: Single Family Residence
Materials
- Brick, Rock, Stone
- Foundation: Slab
- Roof: Composition
Condition
- Year built: 2011
Utilities & green energy
- Sewer: Aerobic Septic
- Water: Well
- Utilities for property: Propane, Septic Available, Water Available
Community & neighborhood
Security
- Security features: Security System, Carbon Monoxide Detector(s), Gated Community, Smoke Detector(s)
Community
- Community features: Gated
Location
- Region: Fort Worth
- Subdivision: La Cantera West
HOA & financial
HOA
- Has HOA: Yes
- HOA fee: $750 annually
- Services included: Association Management
- Association name: Goodwin
- Association phone: 214-445-2716
Other
Other facts
- Listing terms: Cash,Conventional,FHA,VA Loan
Price history
| Date | Event | Price |
|---|---|---|
| 8/15/2025 | Sold | -- |
Source: NTREIS #20911901 Report a problem | ||
| 7/14/2025 | Pending sale | $1,450,000$321/sqft |
Source: NTREIS #20911901 Report a problem | ||
| 7/4/2025 | Contingent | $1,450,000$321/sqft |
Source: NTREIS #20911901 Report a problem | ||
| 5/15/2025 | Listed for sale | $1,450,000+7.8%$321/sqft |
Source: NTREIS #20911901 Report a problem | ||
| 6/28/2024 | Sold | -- |
Source: NTREIS #20563126 Report a problem | ||
Public tax history
| Year | Property taxes | Tax assessment |
|---|---|---|
| 2024 | $11,179 -4.5% | $884,342 -0.1% |
| 2023 | $11,703 -12.6% | $885,580 +15.6% |
| 2022 | $13,384 +10.7% | $765,786 +11.7% |
Find assessor info on the county website
Neighborhood: 76108
Nearby schools
GreatSchools rating
- 8/10Eagle Heights Elementary SchoolGrades: K-4Distance: 3 mi
- 6/10Azle High SchoolGrades: 9-12Distance: 6.8 mi
Schools provided by the listing agent
- Elementary: Eagle Heights
- High: Azle
- District: Azle ISD
Source: NTREIS. This data may not be complete. We recommend contacting the local school district to confirm school assignments for this home.
Get a cash offer in 3 minutes
Find out how much your home could sell for in as little as 3 minutes with a no-obligation cash offer.
Estimated market value
$1,376,600



