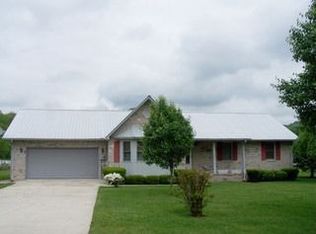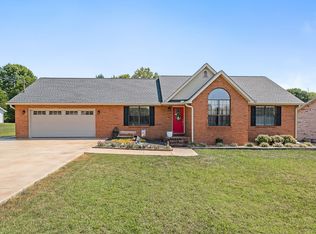Sold for $344,000
$344,000
4312 Watson Rd, Cookeville, TN 38506
3beds
1,694sqft
Site Built
Built in 1998
0.88 Acres Lot
$333,200 Zestimate®
$203/sqft
$1,962 Estimated rent
Home value
$333,200
$317,000 - $350,000
$1,962/mo
Zestimate® history
Loading...
Owner options
Explore your selling options
What's special
$5000 Flooring Allowance!!! This home is ready for its new owners! This spacious 3bd/2ba home offers large rooms, a split bedroom floor plan, and a gorgeous sunroom that overlooks the private backyard. It also have a 2 car attached garage and an outbuilding for extra storage. Located in Eastlake Subd. at the dead end of the street, you have that out of town feel but still close to all major amenities. With a little love this home will be the perfect place for you and your family!
Zillow last checked: 8 hours ago
Listing updated: September 19, 2025 at 11:33am
Listed by:
Lacy Smith,
Highlands Elite Real Estate Gainesboro,
Daniel Smith,
Highlands Elite Real Estate Gainesboro
Bought with:
Other Other Non Realtor, 999999
Other Non Member Office
Source: UCMLS,MLS#: 238274
Facts & features
Interior
Bedrooms & bathrooms
- Bedrooms: 3
- Bathrooms: 2
- Full bathrooms: 2
Heating
- Central
Cooling
- Central Air
Appliances
- Included: Dishwasher, Electric Oven, Refrigerator, Electric Range, Electric Water Heater
- Laundry: Main Level
Features
- New Paint, Ceiling Fan(s), Vaulted Ceiling(s), Walk-In Closet(s)
- Basement: Crawl Space
Interior area
- Total structure area: 1,694
- Total interior livable area: 1,694 sqft
Property
Parking
- Total spaces: 2
- Parking features: Attached
- Has attached garage: Yes
- Covered spaces: 2
Features
- Levels: One
- Patio & porch: Deck
Lot
- Size: 0.88 Acres
- Dimensions: 125.30 x 305.93
- Features: Cleared, Trees
Details
- Additional structures: Outbuilding
- Parcel number: 041.00
Construction
Type & style
- Home type: SingleFamily
- Property subtype: Site Built
Materials
- Brick, Vinyl Siding, Frame
- Roof: Shingle
Condition
- Year built: 1998
Utilities & green energy
- Electric: Circuit Breakers
- Gas: Natural Gas
- Sewer: Septic Tank
- Water: Public
- Utilities for property: Natural Gas Connected
Community & neighborhood
Location
- Region: Cookeville
- Subdivision: Eastlake
Price history
| Date | Event | Price |
|---|---|---|
| 9/16/2025 | Sold | $344,000+2.7%$203/sqft |
Source: | ||
| 9/4/2025 | Pending sale | $335,000$198/sqft |
Source: | ||
| 8/3/2025 | Contingent | $335,000$198/sqft |
Source: | ||
| 7/30/2025 | Listed for sale | $335,000+123.5%$198/sqft |
Source: | ||
| 1/15/2012 | Listing removed | $149,900+10.2%$88/sqft |
Source: First Realty Company #149336 Report a problem | ||
Public tax history
| Year | Property taxes | Tax assessment |
|---|---|---|
| 2024 | $1,131 | $42,525 |
| 2023 | $1,131 +7.6% | $42,525 |
| 2022 | $1,051 | $42,525 |
Find assessor info on the county website
Neighborhood: 38506
Nearby schools
GreatSchools rating
- 7/10Prescott South Elementary SchoolGrades: PK-4Distance: 4 mi
- 7/10Prescott South Middle SchoolGrades: 5-8Distance: 4.1 mi
- 8/10Cookeville High SchoolGrades: PK,9-12Distance: 5.6 mi

Get pre-qualified for a loan
At Zillow Home Loans, we can pre-qualify you in as little as 5 minutes with no impact to your credit score.An equal housing lender. NMLS #10287.

