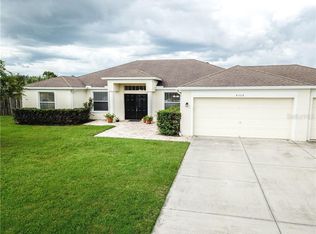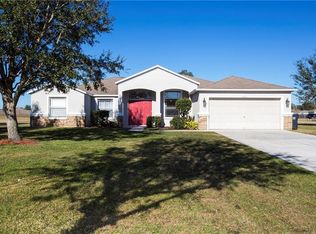Sold for $534,900 on 04/18/23
$534,900
4312 Windmill Ridge Rd, Plant City, FL 33567
4beds
2,467sqft
Single Family Residence
Built in 2006
1.03 Acres Lot
$533,900 Zestimate®
$217/sqft
$2,723 Estimated rent
Home value
$533,900
$507,000 - $561,000
$2,723/mo
Zestimate® history
Loading...
Owner options
Explore your selling options
What's special
Peace and Tranquility. Open floor plan 4 bedroom, 3 bath home 2467 Sq. Ft. on an Acre lot with conservation/pond views. Stunning wood laminate and tile flooring throughout home. Carpet in family room and bedrooms. Formal living room and dining rooms are in the front of the home. Kitchen features stainless steel appliances, and a center island that overlooks the spacious family room. Huge master suite with plenty of room for a king-sized bed and a sitting area if desired. The master bath offers dual sinks and garden tub, 3-way split bedroom floor plan offers a Jack & Jill set up with a full bathroom between two of the secondary bedrooms. Back yard is enormous plenty room for a new pool, outdoor kitchen or storage shed. Very low yearly HOA fee.
Zillow last checked: 8 hours ago
Listing updated: July 18, 2023 at 07:55am
Listing Provided by:
Marco LaMonte 813-816-4456,
RE/MAX ALLIANCE GROUP 813-259-0000
Bought with:
Mindy McCabe, 3357862
KELLER WILLIAMS SUBURBAN TAMPA
Source: Stellar MLS,MLS#: T3421350 Originating MLS: Tampa
Originating MLS: Tampa

Facts & features
Interior
Bedrooms & bathrooms
- Bedrooms: 4
- Bathrooms: 3
- Full bathrooms: 3
Primary bedroom
- Features: Tub with Separate Shower Stall
- Level: First
- Dimensions: 26x8
Bathroom 2
- Features: Ceiling Fan(s)
- Level: First
- Dimensions: 11x11
Bathroom 2
- Features: Shower No Tub
- Level: First
- Dimensions: 6x11
Bathroom 3
- Features: Ceiling Fan(s)
- Level: First
- Dimensions: 11x11
Bathroom 3
- Features: Shower No Tub
- Level: First
- Dimensions: 8x8
Bathroom 4
- Features: Ceiling Fan(s)
- Level: First
- Dimensions: 11x11
Dining room
- Features: Other
- Level: First
- Dimensions: 11x11
Family room
- Features: Ceiling Fan(s)
- Level: First
- Dimensions: 10x11
Kitchen
- Features: Breakfast Bar
- Level: First
- Dimensions: 13x11
Laundry
- Features: Pantry
- Level: First
- Dimensions: 5x8
Living room
- Features: Ceiling Fan(s)
- Level: First
- Dimensions: 23x15
Heating
- Central
Cooling
- Central Air
Appliances
- Included: Dishwasher, Dryer, Electric Water Heater, Microwave, Range, Refrigerator, Washer
- Laundry: Laundry Room
Features
- High Ceilings, Primary Bedroom Main Floor, Open Floorplan, Walk-In Closet(s)
- Flooring: Carpet, Hardwood
- Windows: Aluminum Frames
- Has fireplace: No
- Common walls with other units/homes: Corner Unit
Interior area
- Total structure area: 2,467
- Total interior livable area: 2,467 sqft
Property
Parking
- Total spaces: 2
- Parking features: Garage - Attached
- Attached garage spaces: 2
Features
- Levels: One
- Stories: 1
- Patio & porch: Covered, Rear Porch, Screened
- Exterior features: Awning(s), Private Mailbox, Sidewalk
- Has view: Yes
- View description: Lagoon
- Has water view: Yes
- Water view: Lagoon
Lot
- Size: 1.03 Acres
- Dimensions: 173 x 260
Details
- Parcel number: U14292281Y00000400001.0
- Zoning: AS-1
- Special conditions: None
Construction
Type & style
- Home type: SingleFamily
- Architectural style: Mediterranean
- Property subtype: Single Family Residence
Materials
- Block, Stucco
- Foundation: Slab
- Roof: Shingle
Condition
- Completed
- New construction: No
- Year built: 2006
Utilities & green energy
- Sewer: Septic Tank
- Water: Well
- Utilities for property: Cable Available, Electricity Connected
Community & neighborhood
Location
- Region: Plant City
- Subdivision: WINDMILL POINTE
HOA & financial
HOA
- Has HOA: Yes
- HOA fee: $56 monthly
- Association name: Windmill Pointe HOA
- Second association name: Windmill Pointe HOA
Other fees
- Pet fee: $0 monthly
Other financial information
- Total actual rent: 0
Other
Other facts
- Listing terms: Cash,Conventional,FHA
- Ownership: Fee Simple
- Road surface type: Concrete
Price history
| Date | Event | Price |
|---|---|---|
| 4/18/2023 | Sold | $534,900$217/sqft |
Source: | ||
| 3/6/2023 | Pending sale | $534,900$217/sqft |
Source: | ||
| 1/18/2023 | Listed for sale | $534,900+220.3%$217/sqft |
Source: | ||
| 7/31/2012 | Sold | $167,000-1.8%$68/sqft |
Source: Public Record | ||
| 5/22/2012 | Price change | $170,000-5%$69/sqft |
Source: Florida Executive Realty #T2511654 | ||
Public tax history
| Year | Property taxes | Tax assessment |
|---|---|---|
| 2024 | $6,955 +177.9% | $402,595 +137.9% |
| 2023 | $2,503 +3.9% | $169,255 +3% |
| 2022 | $2,409 +2.3% | $164,325 +3% |
Find assessor info on the county website
Neighborhood: 33567
Nearby schools
GreatSchools rating
- 7/10Springhead Elementary SchoolGrades: PK-5Distance: 1.3 mi
- 3/10Marshall Middle SchoolGrades: 6-8Distance: 4.4 mi
- 4/10Plant City High SchoolGrades: 9-12Distance: 3.6 mi
Schools provided by the listing agent
- Elementary: SpringHead-HB
- Middle: Marshall-HB
- High: Plant City-HB
Source: Stellar MLS. This data may not be complete. We recommend contacting the local school district to confirm school assignments for this home.
Get a cash offer in 3 minutes
Find out how much your home could sell for in as little as 3 minutes with a no-obligation cash offer.
Estimated market value
$533,900
Get a cash offer in 3 minutes
Find out how much your home could sell for in as little as 3 minutes with a no-obligation cash offer.
Estimated market value
$533,900

