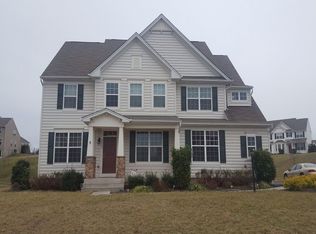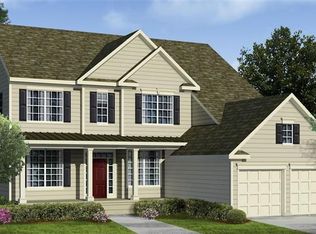Sold for $825,000
$825,000
43127 Rocks Way, Leesburg, VA 20176
4beds
3,714sqft
Single Family Residence
Built in 2011
0.34 Acres Lot
$-- Zestimate®
$222/sqft
$4,463 Estimated rent
Home value
Not available
Estimated sales range
Not available
$4,463/mo
Zestimate® history
Loading...
Owner options
Explore your selling options
What's special
Welcome to 43127 Rocks Way, Leesburg, VA – Located in the sought-after Elysian Heights community, this stunning 4-bedroom, 3.5-bathroom home offers a perfect blend of comfort, style, and functionality. From the moment you arrive, you'll appreciate the curb appeal of this beautifully maintained property on a generous .34-acre lot, complete with a 2-car side-load garage equipped with an EV charger. Inside, the home boasts a thoughtfully designed layout featuring a spacious home office, separate formal living and dining rooms, and a cozy family room with a gas fireplace—perfect for relaxing evenings. The eat in kitchen is a highlight, outfitted with stainless steel gas appliances, a double oven, and an island. Upstairs, enjoy the comfort of brand-new carpet and four generously sized bedrooms, including a luxurious primary suite with a private ensuite bath. The fully finished basement features a full bathroom and recreation room. Step outside to the screened-in covered porch and deck, ideal for al fresco dining and relaxing in the warmer months. Spend cool evenings around the custom firepit, surrounded by mature landscaping and open yard space. The rear yard is fully fenced. This home truly has it all—space, upgrades, and a fantastic community setting in Elysian Heights, just minutes from downtown Leesburg, shopping, dining, the Marc Train and major commuter routes.
Zillow last checked: 8 hours ago
Listing updated: June 17, 2025 at 06:48am
Listed by:
Adrianna Duggan 703-587-5773,
Keller Williams Realty,
Listing Team: Ttd Real Estate
Bought with:
Esther Caulton, 638234
Potomac View Realty, LLC
Source: Bright MLS,MLS#: VALO2095960
Facts & features
Interior
Bedrooms & bathrooms
- Bedrooms: 4
- Bathrooms: 4
- Full bathrooms: 3
- 1/2 bathrooms: 1
- Main level bathrooms: 1
Primary bedroom
- Features: Flooring - Carpet
- Level: Upper
Bedroom 2
- Features: Flooring - Carpet
- Level: Upper
Bedroom 3
- Features: Flooring - Carpet
- Level: Upper
Bedroom 4
- Features: Flooring - Carpet
- Level: Upper
Primary bathroom
- Level: Upper
Breakfast room
- Features: Flooring - Vinyl
- Level: Main
Dining room
- Features: Flooring - Carpet
- Level: Main
Family room
- Features: Flooring - Carpet
- Level: Main
Foyer
- Features: Flooring - HardWood
- Level: Main
Other
- Level: Upper
Other
- Level: Lower
Half bath
- Level: Main
Kitchen
- Features: Flooring - Vinyl
- Level: Main
Living room
- Features: Flooring - Carpet
- Level: Main
Office
- Level: Main
Recreation room
- Level: Lower
Heating
- Forced Air, Propane
Cooling
- Central Air, Ceiling Fan(s), Electric
Appliances
- Included: Dishwasher, Disposal, Double Oven, Oven/Range - Gas, Refrigerator, Dryer, Stainless Steel Appliance(s), Microwave, Washer, Gas Water Heater
- Laundry: Dryer In Unit, Washer In Unit, Upper Level
Features
- Dining Area, Breakfast Area, Crown Molding, Primary Bath(s), Ceiling Fan(s), Family Room Off Kitchen, Kitchen - Gourmet, Walk-In Closet(s), 9'+ Ceilings, Dry Wall
- Flooring: Hardwood, Carpet
- Windows: Window Treatments
- Basement: Full,Partial,Finished,Connecting Stairway,Interior Entry,Exterior Entry,Sump Pump,Walk-Out Access
- Number of fireplaces: 1
- Fireplace features: Glass Doors, Gas/Propane, Mantel(s)
Interior area
- Total structure area: 3,714
- Total interior livable area: 3,714 sqft
- Finished area above ground: 2,660
- Finished area below ground: 1,054
Property
Parking
- Total spaces: 4
- Parking features: Garage Faces Side, Garage Door Opener, Asphalt, Attached, Driveway, On Street
- Attached garage spaces: 2
- Uncovered spaces: 2
Accessibility
- Accessibility features: None
Features
- Levels: Three
- Stories: 3
- Patio & porch: Deck, Enclosed, Porch, Screened
- Exterior features: Sidewalks, Street Lights, Other
- Pool features: Community
- Fencing: Back Yard
Lot
- Size: 0.34 Acres
- Features: Rear Yard, SideYard(s), Front Yard
Details
- Additional structures: Above Grade, Below Grade
- Parcel number: 101263528000
- Zoning: PDRV
- Special conditions: Standard
Construction
Type & style
- Home type: SingleFamily
- Architectural style: Colonial
- Property subtype: Single Family Residence
Materials
- Vinyl Siding
- Foundation: Concrete Perimeter
- Roof: Asphalt
Condition
- Very Good
- New construction: No
- Year built: 2011
Details
- Builder model: CHELSEA
- Builder name: BEAZER HOMES
Utilities & green energy
- Sewer: Public Sewer
- Water: Public
- Utilities for property: Cable Available, Fiber Optic
Community & neighborhood
Location
- Region: Leesburg
- Subdivision: Elysian Heights
HOA & financial
HOA
- Has HOA: Yes
- HOA fee: $135 monthly
- Amenities included: Jogging Path, Pool, Recreation Facilities, Tennis Court(s), Tot Lots/Playground, Basketball Court
- Services included: Management, Pool(s), Reserve Funds, Trash
- Association name: VILLAGE GREEN AT ELYSIAN HEIGHTS
Other
Other facts
- Listing agreement: Exclusive Right To Sell
- Ownership: Fee Simple
Price history
| Date | Event | Price |
|---|---|---|
| 6/17/2025 | Sold | $825,000+3.1%$222/sqft |
Source: | ||
| 6/10/2025 | Pending sale | $799,900$215/sqft |
Source: | ||
| 5/20/2025 | Contingent | $799,900$215/sqft |
Source: | ||
| 5/16/2025 | Listed for sale | $799,900+95.1%$215/sqft |
Source: | ||
| 12/1/2011 | Sold | $410,000$110/sqft |
Source: Public Record Report a problem | ||
Public tax history
| Year | Property taxes | Tax assessment |
|---|---|---|
| 2025 | $6,229 -0.3% | $773,800 +7.1% |
| 2024 | $6,249 +1.2% | $722,480 +2.4% |
| 2023 | $6,174 +8.3% | $705,560 +10.2% |
Find assessor info on the county website
Neighborhood: 20176
Nearby schools
GreatSchools rating
- 6/10Lucketts Elementary SchoolGrades: PK-5Distance: 2.5 mi
- 5/10Smart's Mill Middle SchoolGrades: 6-8Distance: 7.9 mi
- 6/10Tuscarora High SchoolGrades: PK-12Distance: 8.1 mi
Schools provided by the listing agent
- District: Loudoun County Public Schools
Source: Bright MLS. This data may not be complete. We recommend contacting the local school district to confirm school assignments for this home.
Get pre-qualified for a loan
At Zillow Home Loans, we can pre-qualify you in as little as 5 minutes with no impact to your credit score.An equal housing lender. NMLS #10287.

