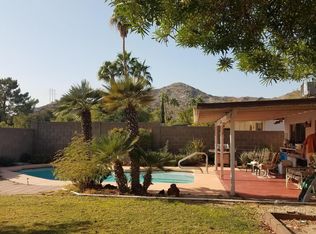Sold for $549,000 on 10/29/25
$549,000
4313 E Pearce Rd, Phoenix, AZ 85044
4beds
2baths
1,814sqft
Single Family Residence
Built in 1979
7,915 Square Feet Lot
$-- Zestimate®
$303/sqft
$2,823 Estimated rent
Home value
Not available
Estimated sales range
Not available
$2,823/mo
Zestimate® history
Loading...
Owner options
Explore your selling options
What's special
Beautifully updated single-level 4-bedroom, 2-bathroom home with a 2-car garage and sparkling pool in the heart of Ahwatukee - and no HOA! Enjoy a resurfaced pool with a brand-new pump, a new roof, and fresh backyard landscaping with a sprinkler system. The chef's kitchen features new cabinets, quartz countertops, stainless steel appliances, sink, and faucet. Interior upgrades include new luxury vinyl plank flooring, carpet, bathroom tile, updated baseboards, ceiling fans, and fresh interior/exterior paint. The master suite offers plenty of space and comfort. Additional highlights include a new garage door and opener plus breathtaking mountain views. Just steps from the Desert Classic Trailhead and close to parks, dining, shopping, freeways, and entertainment.
Zillow last checked: 8 hours ago
Listing updated: October 29, 2025 at 02:42pm
Listed by:
Nate Randleman 480-695-2768,
Keller Williams Realty East Valley,
Missy Spoon 480-695-2768,
Keller Williams Realty East Valley
Bought with:
Keith Jackson, BR534657000
Keith Jackson Realty
Source: ARMLS,MLS#: 6925196

Facts & features
Interior
Bedrooms & bathrooms
- Bedrooms: 4
- Bathrooms: 2
Heating
- Electric
Cooling
- Central Air, Ceiling Fan(s)
Features
- Double Vanity, Breakfast Bar, Full Bth Master Bdrm
- Flooring: Carpet, Vinyl, Tile
- Has basement: No
Interior area
- Total structure area: 1,814
- Total interior livable area: 1,814 sqft
Property
Parking
- Total spaces: 2
- Parking features: RV Gate
- Garage spaces: 2
Features
- Stories: 1
- Patio & porch: Covered, Patio
- Has private pool: Yes
- Spa features: None
- Fencing: Block
- Has view: Yes
- View description: Mountain(s)
Lot
- Size: 7,915 sqft
- Features: Desert Front, Gravel/Stone Back, Grass Back
Details
- Parcel number: 30140474
- Special conditions: Owner/Agent
Construction
Type & style
- Home type: SingleFamily
- Property subtype: Single Family Residence
Materials
- Stucco, Wood Frame, Painted, Block
- Roof: Composition
Condition
- Year built: 1979
Utilities & green energy
- Sewer: Public Sewer
- Water: City Water
Community & neighborhood
Community
- Community features: Biking/Walking Path
Location
- Region: Phoenix
- Subdivision: DESERT FOOTHILLS ESTATES UNIT 4 LOTS 315 THRU 510
Other
Other facts
- Listing terms: Cash,Conventional,VA Loan
- Ownership: Fee Simple
Price history
| Date | Event | Price |
|---|---|---|
| 10/29/2025 | Sold | $549,000-2.8%$303/sqft |
Source: | ||
| 9/30/2025 | Pending sale | $565,000$311/sqft |
Source: | ||
| 9/26/2025 | Listed for sale | $565,000+71.2%$311/sqft |
Source: | ||
| 7/29/2025 | Sold | $330,000+118.5%$182/sqft |
Source: Public Record Report a problem | ||
| 12/28/1999 | Sold | $151,000$83/sqft |
Source: Public Record Report a problem | ||
Public tax history
| Year | Property taxes | Tax assessment |
|---|---|---|
| 2025 | $2,083 +2.8% | $40,850 -4% |
| 2024 | $2,026 +2.2% | $42,560 +100.8% |
| 2023 | $1,983 +4.5% | $21,194 -24.9% |
Find assessor info on the county website
Neighborhood: Ahwatukee Foothills
Nearby schools
GreatSchools rating
- 5/10Kyrene De Las Lomas SchoolGrades: PK-5Distance: 1 mi
- 5/10Kyrene Centennial Middle SchoolGrades: 5-8Distance: 2.4 mi
- 7/10Mountain Pointe High SchoolGrades: 9-12Distance: 2 mi
Schools provided by the listing agent
- Elementary: Kyrene de las Lomas School
- Middle: Kyrene Centennial Middle School
- High: Mountain Pointe High School
- District: Kyrene Elementary District
Source: ARMLS. This data may not be complete. We recommend contacting the local school district to confirm school assignments for this home.

Get pre-qualified for a loan
At Zillow Home Loans, we can pre-qualify you in as little as 5 minutes with no impact to your credit score.An equal housing lender. NMLS #10287.
