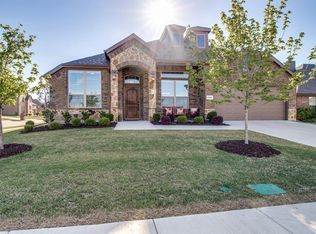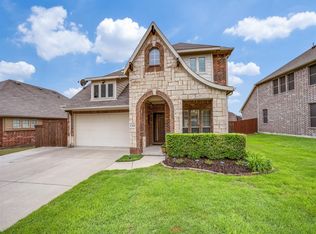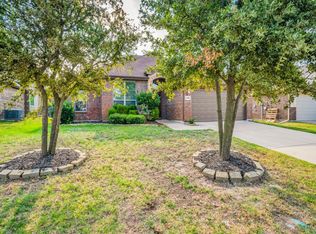Sold
Price Unknown
4313 Spruce Rd, Melissa, TX 75454
4beds
1,870sqft
Single Family Residence
Built in 2011
6,969.6 Square Feet Lot
$352,700 Zestimate®
$--/sqft
$1,969 Estimated rent
Home value
$352,700
$332,000 - $374,000
$1,969/mo
Zestimate® history
Loading...
Owner options
Explore your selling options
What's special
Great Location in an established Neighborhood. This home features and open floor plan with lots of light and space. The natural color palette throughout the home adds a touch of tranquility. The kitchen boasts a center island and is open to the living area, perfect for preparing meals and entertaining guests, you'll have plenty of options to personalize the layout to fit your needs. The primary bathroom offers a separate tub and shower, double sinks, and good under-sink storage. Step outside and discover the fenced backyard, providing a safe space. Relax in the covered sitting area, ideal for enjoying the outdoors all year round. This home also features fresh interior paint and partial flooring replacement in some areas. Don't miss this incredible opportunity.
Zillow last checked: 8 hours ago
Listing updated: August 05, 2024 at 12:58pm
Listed by:
Jerry Conklin 972-390-0000,
RE/MAX Town & Country 972-390-0000
Bought with:
Nancy Clay
C21 Fine Homes Judge Fite
Source: NTREIS,MLS#: 20615646
Facts & features
Interior
Bedrooms & bathrooms
- Bedrooms: 4
- Bathrooms: 2
- Full bathrooms: 2
Primary bedroom
- Features: Dual Sinks, Garden Tub/Roman Tub, Separate Shower
- Level: First
- Dimensions: 14 x 14
Bedroom
- Level: First
- Dimensions: 10 x 12
Bedroom
- Level: First
- Dimensions: 10 x 12
Dining room
- Level: First
- Dimensions: 10 x 13
Kitchen
- Features: Breakfast Bar, Built-in Features, Eat-in Kitchen, Granite Counters, Kitchen Island
- Level: First
- Dimensions: 12 x 15
Living room
- Features: Fireplace
- Level: First
- Dimensions: 15 x 20
Utility room
- Level: First
- Dimensions: 5 x 6
Heating
- Central
Cooling
- Central Air
Appliances
- Included: Dishwasher, Disposal
- Laundry: Laundry in Utility Room
Features
- Eat-in Kitchen, Granite Counters, Kitchen Island, Open Floorplan, Cable TV
- Flooring: Carpet
- Windows: Window Coverings
- Has basement: No
- Number of fireplaces: 1
- Fireplace features: Masonry
Interior area
- Total interior livable area: 1,870 sqft
Property
Parking
- Total spaces: 2
- Parking features: Concrete, Driveway
- Attached garage spaces: 2
- Has uncovered spaces: Yes
Features
- Levels: One
- Stories: 1
- Patio & porch: Covered
- Pool features: None, Community
- Fencing: Back Yard,Wood
Lot
- Size: 6,969 sqft
- Features: Backs to Greenbelt/Park
Details
- Parcel number: R859600F01301
Construction
Type & style
- Home type: SingleFamily
- Architectural style: Detached
- Property subtype: Single Family Residence
- Attached to another structure: Yes
Materials
- Brick
- Foundation: Slab
- Roof: Asphalt
Condition
- Year built: 2011
Utilities & green energy
- Sewer: Public Sewer
- Utilities for property: Sewer Available, Cable Available
Community & neighborhood
Community
- Community features: Pool
Location
- Region: Melissa
- Subdivision: North Creek Ph I
HOA & financial
HOA
- Has HOA: Yes
- HOA fee: $650 annually
- Services included: All Facilities
- Association name: North Creek HOA
- Association phone: 972-359-1548
Price history
| Date | Event | Price |
|---|---|---|
| 8/2/2024 | Sold | -- |
Source: NTREIS #20615646 Report a problem | ||
| 7/11/2024 | Pending sale | $370,000$198/sqft |
Source: NTREIS #20615646 Report a problem | ||
| 7/9/2024 | Contingent | $370,000$198/sqft |
Source: NTREIS #20615646 Report a problem | ||
| 5/28/2024 | Listed for sale | $370,000$198/sqft |
Source: NTREIS #20615646 Report a problem | ||
Public tax history
| Year | Property taxes | Tax assessment |
|---|---|---|
| 2025 | -- | $373,565 +4.8% |
| 2024 | $5,455 +12.6% | $356,534 +10% |
| 2023 | $4,846 -14.6% | $324,122 +10% |
Find assessor info on the county website
Neighborhood: 75454
Nearby schools
GreatSchools rating
- 8/10North Creek Elementary SchoolGrades: K-5Distance: 0.8 mi
- 9/10Melissa Middle SchoolGrades: 6-8Distance: 2.2 mi
- 8/10Melissa High SchoolGrades: 9-12Distance: 1.4 mi
Schools provided by the listing agent
- Elementary: Harry Mckillop
- Middle: Melissa
- High: Melissa
- District: Melissa ISD
Source: NTREIS. This data may not be complete. We recommend contacting the local school district to confirm school assignments for this home.
Get a cash offer in 3 minutes
Find out how much your home could sell for in as little as 3 minutes with a no-obligation cash offer.
Estimated market value$352,700
Get a cash offer in 3 minutes
Find out how much your home could sell for in as little as 3 minutes with a no-obligation cash offer.
Estimated market value
$352,700


