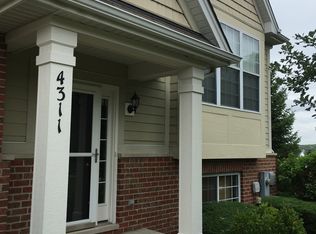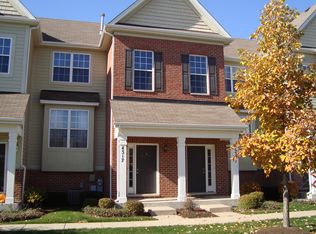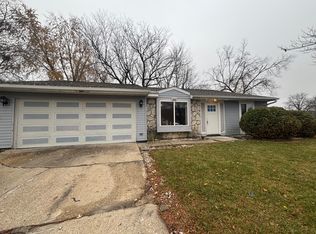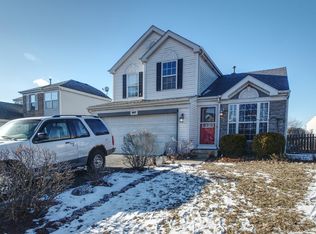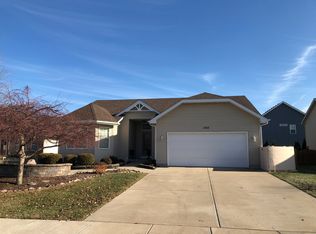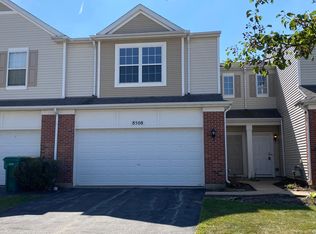This Luxury Townhome will WOW You! Freshly painted with new carpet installed. Great location with lots of open area in front of the townhome. Adjacent to park area. The Cottonwood Plan has 3 Floors of Living Space. It boasts 3 Bedrooms, 1.5 Bathrooms and a Full Sized 2 Car Attached Garage. You will enjoy your full sized kitchen, as well as a large eat-in Kitchen. Right off of the Kitchen is a deck with views of the pond. Light Fixtures and Hardware are Brushed Nickel. The Dining Room, Kitchen and Open Family Room are on the main floor. Additionally you will find a conveniently placed Powder Room. Upstairs you will find the master bedroom and secondary bedroom. There is a shared bath upstairs. The Laundry Room is on the Second floor as well. The lower level has the additional third bedroom and access to the attached 2 car garage. The location is very convenient and is minutes away from both I55 and I 80 as well as many stores and recreational activities.
Active
$299,900
4313 Timber Ridge Ct, Joliet, IL 60431
3beds
1,650sqft
Est.:
Townhouse, Single Family Residence
Built in 2010
1,070 Square Feet Lot
$-- Zestimate®
$182/sqft
$211/mo HOA
What's special
Large eat-in kitchenFull sized kitchenFreshly paintedConveniently placed powder roomNew carpet installedAdjacent to park areaShared bath upstairs
- 10 days |
- 767 |
- 22 |
Zillow last checked: 8 hours ago
Listing updated: January 18, 2026 at 10:07pm
Listing courtesy of:
Colleen Berg 888-276-9959,
Berg Properties
Source: MRED as distributed by MLS GRID,MLS#: 12546728
Tour with a local agent
Facts & features
Interior
Bedrooms & bathrooms
- Bedrooms: 3
- Bathrooms: 2
- Full bathrooms: 1
- 1/2 bathrooms: 1
Rooms
- Room types: No additional rooms
Primary bedroom
- Features: Flooring (Carpet)
- Level: Third
- Area: 273 Square Feet
- Dimensions: 21X13
Bedroom 2
- Features: Flooring (Carpet)
- Level: Third
- Area: 169 Square Feet
- Dimensions: 13X13
Bedroom 3
- Features: Window Treatments (Blinds)
- Level: Lower
- Area: 143 Square Feet
- Dimensions: 13X11
Dining room
- Level: Main
- Dimensions: COMBO
Family room
- Features: Flooring (Carpet)
- Level: Main
- Area: 130 Square Feet
- Dimensions: 13X10
Kitchen
- Features: Kitchen (Eating Area-Table Space, Pantry-Closet)
- Level: Main
- Area: 231 Square Feet
- Dimensions: 21X11
Laundry
- Features: Flooring (Vinyl)
- Level: Third
- Area: 36 Square Feet
- Dimensions: 6X6
Living room
- Features: Flooring (Carpet)
- Level: Main
- Area: 130 Square Feet
- Dimensions: 13X10
Heating
- Natural Gas, Forced Air
Cooling
- Central Air
Appliances
- Included: Range, Microwave, Dishwasher, Refrigerator, Washer, Dryer, Disposal
Features
- Vaulted Ceiling(s)
- Basement: None
Interior area
- Total structure area: 0
- Total interior livable area: 1,650 sqft
Property
Parking
- Total spaces: 4
- Parking features: Asphalt, Garage Door Opener, Garage, Yes, Garage Owned, Attached
- Attached garage spaces: 2
- Has uncovered spaces: Yes
Accessibility
- Accessibility features: No Disability Access
Features
- Patio & porch: Deck
Lot
- Size: 1,070 Square Feet
- Features: Common Grounds
Details
- Parcel number: 0506151190670000
- Special conditions: None
Construction
Type & style
- Home type: Townhouse
- Property subtype: Townhouse, Single Family Residence
Materials
- Brick, Shake Siding, Other
- Foundation: Concrete Perimeter
- Roof: Asphalt
Condition
- New construction: No
- Year built: 2010
- Major remodel year: 2022
Details
- Builder model: COTTONWOOD
Utilities & green energy
- Electric: Circuit Breakers, 200+ Amp Service
- Sewer: Public Sewer
- Water: Public
Community & HOA
Community
- Subdivision: Timber Oaks
HOA
- Has HOA: Yes
- Amenities included: Park
- Services included: Insurance, Exterior Maintenance, Lawn Care
- HOA fee: $211 monthly
Location
- Region: Joliet
Financial & listing details
- Price per square foot: $182/sqft
- Tax assessed value: $208,047
- Annual tax amount: $6,356
- Date on market: 1/13/2026
- Ownership: Fee Simple w/ HO Assn.
Estimated market value
Not available
Estimated sales range
Not available
Not available
Price history
Price history
| Date | Event | Price |
|---|---|---|
| 1/13/2026 | Listed for sale | $299,900+3.4%$182/sqft |
Source: | ||
| 12/15/2025 | Listing removed | $289,900$176/sqft |
Source: | ||
| 7/22/2025 | Listed for sale | $289,900$176/sqft |
Source: | ||
| 1/25/2020 | Listing removed | $1,585$1/sqft |
Source: Zillow Rental Network Report a problem | ||
| 1/15/2020 | Listed for rent | $1,585+2.3%$1/sqft |
Source: Kipling Group LLC Report a problem | ||
Public tax history
Public tax history
| Year | Property taxes | Tax assessment |
|---|---|---|
| 2023 | $6,356 +16.1% | $69,349 +17.5% |
| 2022 | $5,476 +6.2% | $58,997 +6.3% |
| 2021 | $5,157 +10% | $55,501 +10.1% |
Find assessor info on the county website
BuyAbility℠ payment
Est. payment
$2,288/mo
Principal & interest
$1430
Property taxes
$542
Other costs
$316
Climate risks
Neighborhood: 60431
Nearby schools
GreatSchools rating
- 8/10Troy Heritage Trail SchoolGrades: PK-4Distance: 1.5 mi
- 6/10Troy Middle SchoolGrades: 7-8Distance: 2.8 mi
- 4/10Joliet West High SchoolGrades: 9-12Distance: 3.3 mi
Schools provided by the listing agent
- Elementary: Troy Heritage Trail School
- Middle: Willian B Orenic Intermediate
- High: Joliet West High School
- District: 30C
Source: MRED as distributed by MLS GRID. This data may not be complete. We recommend contacting the local school district to confirm school assignments for this home.
