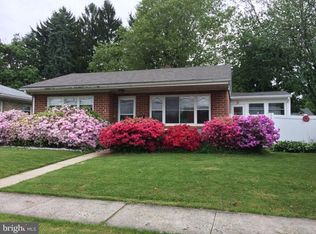Sold for $246,000
$246,000
4314 Allen Rd, Camp Hill, PA 17011
3beds
1,100sqft
Single Family Residence
Built in 1950
7,405 Square Feet Lot
$258,500 Zestimate®
$224/sqft
$1,880 Estimated rent
Home value
$258,500
$238,000 - $282,000
$1,880/mo
Zestimate® history
Loading...
Owner options
Explore your selling options
What's special
Welcome to this adorable ranch style home located in the West Shore School District. This home features 3 bedrooms and 2 full bathrooms including a private owners suite. The Florida room adds the perfect space for enjoying your morning coffee or evening relaxation. The spacious, fenced, level backyard provides a blank slate to create a garden oasis, play area, or the perfect outdoor entertaining space. A full basement adds potential to create additional living space. Located in a convenient neighborhood, this home offers easy access to schools, restaurants, and more, making daily errands and entertainment a breeze. Recent updates include, flooring, new roof, kitchen appliances and a/c unit. With its desirable location, charming features, and potential for outdoor creativity, this home won't last long. Schedule your showing today and envision the endless possibilities of making this delightful property your own!
Zillow last checked: 8 hours ago
Listing updated: August 20, 2024 at 05:46am
Listed by:
BARB CONKLIN 717-649-1554,
TeamPete Realty Services, Inc.
Bought with:
Steve Hawbecker, RS103895A
RE/MAX Realty Associates
Source: Bright MLS,MLS#: PACB2032404
Facts & features
Interior
Bedrooms & bathrooms
- Bedrooms: 3
- Bathrooms: 2
- Full bathrooms: 2
- Main level bathrooms: 2
- Main level bedrooms: 3
Basement
- Area: 0
Heating
- Forced Air, Natural Gas
Cooling
- Central Air, Electric
Appliances
- Included: Gas Water Heater
- Laundry: In Basement
Features
- Basement: Interior Entry,Unfinished
- Has fireplace: No
Interior area
- Total structure area: 1,100
- Total interior livable area: 1,100 sqft
- Finished area above ground: 1,100
- Finished area below ground: 0
Property
Parking
- Parking features: On Street
- Has uncovered spaces: Yes
Accessibility
- Accessibility features: None
Features
- Levels: One
- Stories: 1
- Pool features: None
Lot
- Size: 7,405 sqft
Details
- Additional structures: Above Grade, Below Grade
- Parcel number: 13240797093
- Zoning: RESIDENTIAL
- Special conditions: Standard
Construction
Type & style
- Home type: SingleFamily
- Architectural style: Ranch/Rambler
- Property subtype: Single Family Residence
Materials
- Brick
- Foundation: Block
Condition
- New construction: No
- Year built: 1950
Utilities & green energy
- Sewer: Public Sewer
- Water: Public
Community & neighborhood
Location
- Region: Camp Hill
- Subdivision: Cumberland Park
- Municipality: LOWER ALLEN TWP
Other
Other facts
- Listing agreement: Exclusive Right To Sell
- Listing terms: Cash,Conventional,FHA,VA Loan
- Ownership: Fee Simple
Price history
| Date | Event | Price |
|---|---|---|
| 8/19/2024 | Sold | $246,000+9.3%$224/sqft |
Source: | ||
| 7/22/2024 | Pending sale | $225,000$205/sqft |
Source: | ||
| 7/20/2024 | Listed for sale | $225,000+21.6%$205/sqft |
Source: | ||
| 6/4/2021 | Sold | $185,000+19.4%$168/sqft |
Source: | ||
| 6/25/2008 | Sold | $155,000+14%$141/sqft |
Source: Public Record Report a problem | ||
Public tax history
| Year | Property taxes | Tax assessment |
|---|---|---|
| 2025 | $3,061 +6.3% | $144,500 |
| 2024 | $2,879 +2.6% | $144,500 |
| 2023 | $2,806 +1.6% | $144,500 |
Find assessor info on the county website
Neighborhood: 17011
Nearby schools
GreatSchools rating
- NALower Allen El SchoolGrades: K-5Distance: 0.3 mi
- 7/10Allen Middle SchoolGrades: 6-8Distance: 0.1 mi
- 7/10Cedar Cliff High SchoolGrades: 9-12Distance: 3.1 mi
Schools provided by the listing agent
- High: Cedar Cliff
- District: West Shore
Source: Bright MLS. This data may not be complete. We recommend contacting the local school district to confirm school assignments for this home.
Get pre-qualified for a loan
At Zillow Home Loans, we can pre-qualify you in as little as 5 minutes with no impact to your credit score.An equal housing lender. NMLS #10287.
Sell with ease on Zillow
Get a Zillow Showcase℠ listing at no additional cost and you could sell for —faster.
$258,500
2% more+$5,170
With Zillow Showcase(estimated)$263,670
