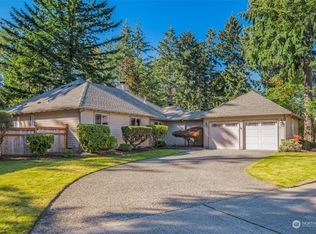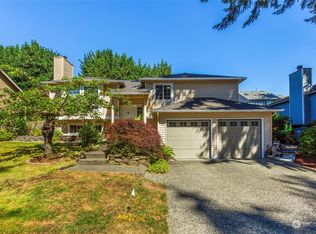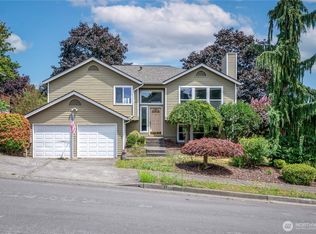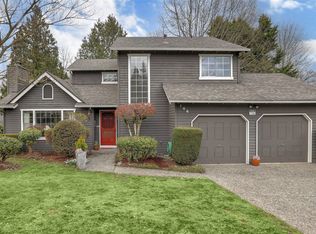Sold
Listed by:
Steve Schoos,
John L. Scott R.E.Tacoma North
Bought with: LPT Realty LLC
$875,000
4314 NE 1st Place, Renton, WA 98059
4beds
2,440sqft
Single Family Residence
Built in 1986
9,565.78 Square Feet Lot
$872,400 Zestimate®
$359/sqft
$4,212 Estimated rent
Home value
$872,400
$803,000 - $942,000
$4,212/mo
Zestimate® history
Loading...
Owner options
Explore your selling options
What's special
Contingency failed by no fault of the sellers,buyer's loss is your gain.Mature landscaping surrounds this well maintained 4 bedroom,2+ bath, 2400+ sq ft home on an oversized,private lot in the highly sought after Renton Highlands.This home boasts engineered hardwoods and new carpet.Plenty of windows for lots of natural light.The kitchen has tons of storage,a great deal of counter space,new range,microwave and dishwasher,the TV can remain.Gas fireplaces on both floors.The lower level has a fabulous bonus room with access to the backyard which is fully fenced and quiet as it backs up to a greenbelt.A deck off the dining room is a great place to sit and enjoy the serenity.Close to area parks,downtown Renton,freeways and schools.2 car garage.
Zillow last checked: 8 hours ago
Listing updated: September 28, 2025 at 04:04am
Listed by:
Steve Schoos,
John L. Scott R.E.Tacoma North
Bought with:
Rita Breazile, 20121282
LPT Realty LLC
Source: NWMLS,MLS#: 2382923
Facts & features
Interior
Bedrooms & bathrooms
- Bedrooms: 4
- Bathrooms: 3
- Full bathrooms: 1
- 3/4 bathrooms: 2
- Main level bathrooms: 2
- Main level bedrooms: 3
Primary bedroom
- Level: Main
Bedroom
- Level: Main
Bedroom
- Level: Main
Bedroom
- Level: Lower
Bathroom three quarter
- Level: Main
Bathroom three quarter
- Level: Lower
Bonus room
- Level: Lower
Dining room
- Level: Main
Entry hall
- Level: Main
Entry hall
- Level: Lower
Kitchen without eating space
- Level: Main
Living room
- Level: Main
Utility room
- Level: Lower
Heating
- Fireplace, Forced Air, Electric, Natural Gas
Cooling
- Forced Air
Appliances
- Included: Dishwasher(s), Disposal, Dryer(s), Microwave(s), Refrigerator(s), Stove(s)/Range(s), Washer(s), Garbage Disposal
Features
- Bath Off Primary, Dining Room, High Tech Cabling, Walk-In Pantry
- Flooring: Ceramic Tile, Laminate, Carpet
- Windows: Double Pane/Storm Window
- Basement: Finished
- Number of fireplaces: 2
- Fireplace features: Gas, Lower Level: 1, Main Level: 1, Fireplace
Interior area
- Total structure area: 2,440
- Total interior livable area: 2,440 sqft
Property
Parking
- Total spaces: 2
- Parking features: Driveway, Attached Garage, RV Parking
- Attached garage spaces: 2
Features
- Levels: Multi/Split
- Entry location: Lower,Main
- Patio & porch: Bath Off Primary, Double Pane/Storm Window, Dining Room, Fireplace, High Tech Cabling, Vaulted Ceiling(s), Walk-In Pantry
- Has view: Yes
- View description: Territorial
Lot
- Size: 9,565 sqft
- Features: Curbs, Paved, Sidewalk, Cable TV, Deck, Fenced-Partially, High Speed Internet, Outbuildings, RV Parking
- Topography: Level,Partial Slope
- Residential vegetation: Garden Space
Details
- Parcel number: 2525500410
- Zoning description: Jurisdiction: City
- Special conditions: Standard
Construction
Type & style
- Home type: SingleFamily
- Architectural style: Traditional
- Property subtype: Single Family Residence
Materials
- Wood Siding, Wood Products
- Foundation: Poured Concrete
- Roof: Composition
Condition
- Very Good
- Year built: 1986
- Major remodel year: 1986
Utilities & green energy
- Electric: Company: PSE
- Sewer: Sewer Connected, Company: City of Renton
- Water: Public, Company: City of Renton
- Utilities for property: Xfinity, Xfinity
Community & neighborhood
Community
- Community features: CCRs
Location
- Region: Renton
- Subdivision: Highlands
HOA & financial
HOA
- HOA fee: $130 annually
Other
Other facts
- Listing terms: Cash Out,Conventional,FHA,VA Loan
- Cumulative days on market: 53 days
Price history
| Date | Event | Price |
|---|---|---|
| 8/28/2025 | Sold | $875,000-2.6%$359/sqft |
Source: | ||
| 8/8/2025 | Pending sale | $898,000$368/sqft |
Source: | ||
| 8/1/2025 | Listed for sale | $898,000$368/sqft |
Source: John L Scott Real Estate #2382923 Report a problem | ||
| 7/3/2025 | Contingent | $898,000$368/sqft |
Source: John L Scott Real Estate #2382923 Report a problem | ||
| 7/3/2025 | Listed for sale | $898,000$368/sqft |
Source: | ||
Public tax history
| Year | Property taxes | Tax assessment |
|---|---|---|
| 2024 | $7,697 +12.4% | $749,000 +18.1% |
| 2023 | $6,850 -13.2% | $634,000 -22.6% |
| 2022 | $7,890 +27% | $819,000 +48.6% |
Find assessor info on the county website
Neighborhood: South Union
Nearby schools
GreatSchools rating
- 10/10Maplewood Heights Elementary SchoolGrades: K-5Distance: 0.7 mi
- 6/10Mcknight Middle SchoolGrades: 6-8Distance: 1.9 mi
- 6/10Hazen Senior High SchoolGrades: 9-12Distance: 1.3 mi
Schools provided by the listing agent
- Elementary: Maplewood Heights El
- Middle: Mcknight Mid
- High: Hazen Snr High
Source: NWMLS. This data may not be complete. We recommend contacting the local school district to confirm school assignments for this home.
Get a cash offer in 3 minutes
Find out how much your home could sell for in as little as 3 minutes with a no-obligation cash offer.
Estimated market value$872,400
Get a cash offer in 3 minutes
Find out how much your home could sell for in as little as 3 minutes with a no-obligation cash offer.
Estimated market value
$872,400



