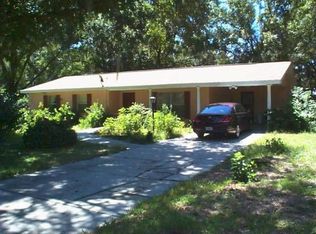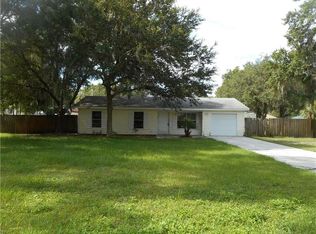Sold for $350,000 on 08/29/25
$350,000
4314 Ridge Rd, Lakeland, FL 33811
4beds
1,650sqft
Single Family Residence
Built in 1977
0.47 Acres Lot
$345,200 Zestimate®
$212/sqft
$2,016 Estimated rent
Home value
$345,200
$318,000 - $376,000
$2,016/mo
Zestimate® history
Loading...
Owner options
Explore your selling options
What's special
Country living within close proximity of all major commute routes! Step through the front door into this recently renovated home with 4 bedrooms, two baths, and an oversized garage situated on just under 1/2 acre. This home offers a freshly painted interior, nearly new doors and windows and a plethora of upgrades including a new kitchen with barely used appliances and the exact modern farmhouse feel you have been searching for. New flooring in the main living areas, a refreshed fireplace finish, window treatments throughout and an open floorplan bring a brilliantly new feel to an older home in an established neighborhood. The front of the property speaks of "Welcome Home" with refreshed landscaping, an extended driveway and a large front yard on a quiet cul-de-sac. The rear of the home boasts a screened lanai and a backyard large enough for all types of outdoor activities in a fenced yard. Other upgrades over the last four years include a new roof and hot water heater. With no HOA and no CDD this is the perfect home in the perfect neighborhood! Call for an appointment to see this home today!
Zillow last checked: 8 hours ago
Listing updated: August 30, 2025 at 10:37am
Listing Provided by:
Karen Krenn 813-857-9586,
DALTON WADE INC 888-668-8283
Bought with:
Ashley Mossow, 3527735
BHHS FLORIDA PROPERTIES GROUP
Source: Stellar MLS,MLS#: T3549363 Originating MLS: Pinellas Suncoast
Originating MLS: Pinellas Suncoast

Facts & features
Interior
Bedrooms & bathrooms
- Bedrooms: 4
- Bathrooms: 2
- Full bathrooms: 2
Primary bedroom
- Features: Walk-In Closet(s)
- Level: First
- Area: 240 Square Feet
- Dimensions: 15x16
Bedroom 2
- Features: Built-in Closet
- Level: First
- Area: 144 Square Feet
- Dimensions: 12x12
Bedroom 3
- Features: Built-in Closet
- Level: First
- Area: 110 Square Feet
- Dimensions: 10x11
Bedroom 4
- Features: Built-in Closet
- Level: First
- Area: 110 Square Feet
- Dimensions: 10x11
Kitchen
- Level: First
- Area: 168 Square Feet
- Dimensions: 12x14
Living room
- Level: First
- Area: 210 Square Feet
- Dimensions: 15x14
Heating
- Central
Cooling
- Central Air
Appliances
- Included: Dishwasher, Dryer, Electric Water Heater, Exhaust Fan, Microwave, Range, Range Hood, Refrigerator, Washer
- Laundry: In Garage
Features
- Ceiling Fan(s), Open Floorplan, Primary Bedroom Main Floor, Solid Surface Counters, Solid Wood Cabinets, Stone Counters, Thermostat, Walk-In Closet(s)
- Flooring: Carpet, Vinyl
- Doors: Sliding Doors
- Windows: Window Treatments
- Has fireplace: Yes
- Fireplace features: Living Room, Wood Burning
Interior area
- Total structure area: 2,330
- Total interior livable area: 1,650 sqft
Property
Parking
- Total spaces: 2
- Parking features: Driveway, Garage Door Opener, Ground Level
- Attached garage spaces: 2
- Has uncovered spaces: Yes
Features
- Levels: One
- Stories: 1
- Patio & porch: Enclosed, Front Porch, Patio, Screened
- Exterior features: Lighting, Private Mailbox
- Fencing: Vinyl
Lot
- Size: 0.47 Acres
- Dimensions: 107 x 190
- Features: Cul-De-Sac, In County, Level, Oversized Lot
- Residential vegetation: Mature Landscaping, Trees/Landscaped
Details
- Parcel number: 232920000000032040
- Zoning: RC
- Special conditions: None
Construction
Type & style
- Home type: SingleFamily
- Architectural style: Ranch
- Property subtype: Single Family Residence
Materials
- Block, Stucco
- Foundation: Slab
- Roof: Shingle
Condition
- New construction: No
- Year built: 1977
Utilities & green energy
- Sewer: Septic Tank
- Water: Public
- Utilities for property: BB/HS Internet Available, Cable Available, Cable Connected, Electricity Available, Electricity Connected, Phone Available, Public, Street Lights, Water Available, Water Connected
Community & neighborhood
Location
- Region: Lakeland
- Subdivision: HIGHLAND ACRES
HOA & financial
HOA
- Has HOA: No
Other fees
- Pet fee: $0 monthly
Other financial information
- Total actual rent: 0
Other
Other facts
- Listing terms: Cash,Conventional,FHA,USDA Loan,VA Loan
- Ownership: Fee Simple
- Road surface type: Paved, Asphalt
Price history
| Date | Event | Price |
|---|---|---|
| 8/29/2025 | Sold | $350,000-1.4%$212/sqft |
Source: | ||
| 8/4/2025 | Pending sale | $355,000$215/sqft |
Source: | ||
| 7/1/2025 | Listed for sale | $355,000-11.2%$215/sqft |
Source: | ||
| 3/31/2025 | Listing removed | $399,900$242/sqft |
Source: | ||
| 3/20/2025 | Pending sale | $399,900$242/sqft |
Source: | ||
Public tax history
| Year | Property taxes | Tax assessment |
|---|---|---|
| 2024 | $1,669 +2.5% | $168,758 +3% |
| 2023 | $1,629 +2.6% | $163,843 +3% |
| 2022 | $1,587 -30.3% | $159,071 -3.3% |
Find assessor info on the county website
Neighborhood: 33811
Nearby schools
GreatSchools rating
- 6/10R. Bruce Wagner Elementary SchoolGrades: PK-5Distance: 2.1 mi
- 4/10Mulberry Middle SchoolGrades: 6-8Distance: 5.6 mi
- 3/10Mulberry Senior High SchoolGrades: 9-12Distance: 5.5 mi
Get a cash offer in 3 minutes
Find out how much your home could sell for in as little as 3 minutes with a no-obligation cash offer.
Estimated market value
$345,200
Get a cash offer in 3 minutes
Find out how much your home could sell for in as little as 3 minutes with a no-obligation cash offer.
Estimated market value
$345,200

