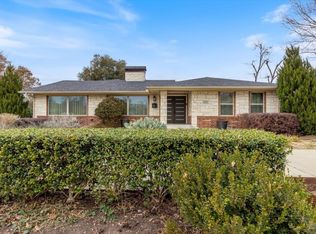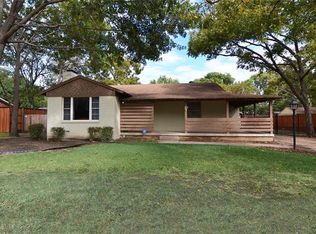Sold
Price Unknown
4314 Southcrest Rd, Dallas, TX 75229
4beds
2,391sqft
Single Family Residence
Built in 1949
0.4 Acres Lot
$1,147,600 Zestimate®
$--/sqft
$5,632 Estimated rent
Home value
$1,147,600
$1.04M - $1.26M
$5,632/mo
Zestimate® history
Loading...
Owner options
Explore your selling options
What's special
Situated on a 100 x 172.5 lot in the heart of the private school corridor of Preston Hollow is this charming one-story ranch that has been thoughtfully updated. Lighted mature trees, landscaping and a beautiful Pennsylvania Bluestone outdoor living and pool decking elevate this property. The beautiful red brick exterior boasts casement windows. Walls freshly painted with four bedrooms, three baths and two living areas there is ample space for various buyer needs. Gleaming hardwood floors showcase the fireplace in a striking, whitewashed paneled accent wall. Updated kitchen is open to the living area and has two-tone cabinets, granite counters, gas range, wall oven, microwave, and a built-in SubZero refrigerator. Two-car detached garage. This incredible opportunity offers so many options, including buying and holding for an exceptional custom-building site over the years to come. The Episcopal School of Dallas is literally one block away! This location is so prime for highly rated schools, access to the Dallas North Tollway, and incredible shopping and dining options. All furnishings and possessions have been removed, walls freshly painted - property is ready for immediate occupancy.
Zillow last checked: 8 hours ago
Listing updated: June 19, 2025 at 07:30pm
Listed by:
Ryan Streiff 0569511 214-369-6000,
Dave Perry Miller Real Estate 214-369-6000
Bought with:
Todd Berther
Coldwell Banker Realty
Source: NTREIS,MLS#: 20847039
Facts & features
Interior
Bedrooms & bathrooms
- Bedrooms: 4
- Bathrooms: 3
- Full bathrooms: 3
Primary bedroom
- Features: En Suite Bathroom, Walk-In Closet(s)
- Level: First
- Dimensions: 23 x 14
Bedroom
- Level: First
- Dimensions: 12 x 12
Bedroom
- Level: First
- Dimensions: 12 x 12
Bedroom
- Features: Built-in Features
- Level: First
- Dimensions: 12 x 10
Den
- Features: Built-in Features
- Level: First
- Dimensions: 14 x 11
Dining room
- Level: First
- Dimensions: 11 x 10
Kitchen
- Features: Breakfast Bar, Built-in Features, Granite Counters, Pantry
- Level: First
- Dimensions: 17 x 9
Living room
- Features: Fireplace
- Level: First
- Dimensions: 23 x 15
Heating
- Central, Natural Gas
Cooling
- Central Air, Electric
Appliances
- Included: Built-In Gas Range, Built-In Refrigerator, Dishwasher, Electric Oven, Disposal, Microwave, Tankless Water Heater
Features
- Decorative/Designer Lighting Fixtures, Granite Counters, Open Floorplan, Pantry, Cable TV, Natural Woodwork, Walk-In Closet(s)
- Flooring: Tile, Wood
- Has basement: No
- Number of fireplaces: 1
- Fireplace features: Gas, Gas Log, Living Room
Interior area
- Total interior livable area: 2,391 sqft
Property
Parking
- Total spaces: 2
- Parking features: Additional Parking, Garage, Garage Door Opener
- Garage spaces: 2
Features
- Levels: One
- Stories: 1
- Patio & porch: Rear Porch, Patio
- Exterior features: Lighting
- Pool features: In Ground, Pool, Pool/Spa Combo
- Fencing: Wood
Lot
- Size: 0.40 Acres
- Dimensions: 100 x 172.5
- Features: Back Yard, Interior Lot, Lawn, Landscaped, Level, Many Trees, Sprinkler System
Details
- Additional structures: Garage(s)
- Parcel number: 00000417964000000
Construction
Type & style
- Home type: SingleFamily
- Architectural style: Ranch,Traditional,Detached
- Property subtype: Single Family Residence
Materials
- Brick
- Foundation: Pillar/Post/Pier
- Roof: Composition
Condition
- Year built: 1949
Utilities & green energy
- Sewer: Public Sewer
- Water: Public
- Utilities for property: Electricity Connected, Natural Gas Available, Sewer Available, Separate Meters, Water Available, Cable Available
Community & neighborhood
Location
- Region: Dallas
- Subdivision: LYNDHURST
Other
Other facts
- Listing terms: Cash,Conventional,VA Loan
Price history
| Date | Event | Price |
|---|---|---|
| 4/30/2025 | Sold | -- |
Source: NTREIS #20847039 Report a problem | ||
| 4/14/2025 | Pending sale | $1,275,000$533/sqft |
Source: NTREIS #20847039 Report a problem | ||
| 4/7/2025 | Contingent | $1,275,000$533/sqft |
Source: NTREIS #20847039 Report a problem | ||
| 3/10/2025 | Listed for sale | $1,275,000$533/sqft |
Source: NTREIS #20847039 Report a problem | ||
Public tax history
| Year | Property taxes | Tax assessment |
|---|---|---|
| 2025 | $22,178 +174.2% | $996,010 +15.2% |
| 2024 | $8,089 +3% | $864,870 +10.1% |
| 2023 | $7,853 -26.3% | $785,300 |
Find assessor info on the county website
Neighborhood: 75229
Nearby schools
GreatSchools rating
- 6/10Walnut Hill International Leadership AcademyGrades: PK-8Distance: 0.3 mi
- 4/10Thomas Jefferson High SchoolGrades: 9-12Distance: 0.5 mi
- 3/10Francisco Medrano Middle SchoolGrades: 6-8Distance: 2.4 mi
Schools provided by the listing agent
- Elementary: Walnuthill
- Middle: Medrano
- High: Jefferson
- District: Dallas ISD
Source: NTREIS. This data may not be complete. We recommend contacting the local school district to confirm school assignments for this home.
Get a cash offer in 3 minutes
Find out how much your home could sell for in as little as 3 minutes with a no-obligation cash offer.
Estimated market value$1,147,600
Get a cash offer in 3 minutes
Find out how much your home could sell for in as little as 3 minutes with a no-obligation cash offer.
Estimated market value
$1,147,600

