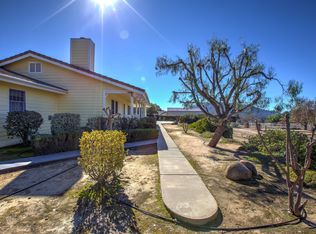Sold for $1,990,000
Listing Provided by:
Katelyn Gilman DRE #02077280 619-495-5181,
Mogul Real Estate
Bought with: None MRML
$1,990,000
43140 John Warner Rd, Temecula, CA 92592
4beds
3,000sqft
Single Family Residence
Built in 1987
1.37 Acres Lot
$-- Zestimate®
$663/sqft
$5,146 Estimated rent
Home value
Not available
Estimated sales range
Not available
$5,146/mo
Zestimate® history
Loading...
Owner options
Explore your selling options
What's special
Welcome to your dream estate!! A highly upgraded country farmhouse in the Ranchitos Neighborhood of Temecula. This estate blends rustic charm with modern luxury, perfectly situated on 1.37 acres just minutes from Old Town Temecula. This 3,000 sq ft, 4-bed, 3.5-bath masterpiece offers the ultimate indoor-outdoor lifestyle with every amenity thoughtfully designed for comfort and style.
Step through the doors and be wowed by the custom glass staircase, and open concept living. The chef’s kitchen is an entertainer’s dream, complete with high-end appliances, a massive walk-in pantry, and finishes worthy of a magazine cover. The main-floor master suite is a private retreat, boasting a spa-style bathroom that redefines luxury.
Upstairs and down, no detail has been overlooked—from the outdoor man cave and whiskey room to the private sauna, and a garage-sized workshop for motorcycles and dirt bikes. Outside, enjoy panoramic views, a resort-style pool, two fire pits, a Half basketball court, and a custom-built gazebo with island BBQ and outdoor kitchen, perfect for sunset gatherings. Tesla Solar, modern upgrades, and walkability to the best of Temecula’s shops and dining make this home both efficient and exceptional.
This is more than a home, it’s a lifestyle estate that checks every box. Don't miss the opportunity to live in Temecula's most sought out neighborhood!
Zillow last checked: 8 hours ago
Listing updated: August 27, 2025 at 08:42am
Listing Provided by:
Katelyn Gilman DRE #02077280 619-495-5181,
Mogul Real Estate
Bought with:
NONE NONE, DRE #N/A
None MRML
Source: CRMLS,MLS#: SW25144602 Originating MLS: California Regional MLS
Originating MLS: California Regional MLS
Facts & features
Interior
Bedrooms & bathrooms
- Bedrooms: 4
- Bathrooms: 4
- Full bathrooms: 3
- 1/2 bathrooms: 1
- Main level bathrooms: 2
- Main level bedrooms: 1
Primary bedroom
- Features: Main Level Primary
Other
- Features: Walk-In Closet(s)
Cooling
- Central Air
Appliances
- Included: 6 Burner Stove, Built-In Range
- Laundry: Inside
Features
- Balcony, Multiple Staircases, Main Level Primary, Walk-In Closet(s)
- Has fireplace: Yes
- Fireplace features: Family Room
- Common walls with other units/homes: No Common Walls
Interior area
- Total interior livable area: 3,000 sqft
- Finished area below ground: 0
Property
Parking
- Total spaces: 4
- Parking features: Garage - Attached
- Attached garage spaces: 4
Features
- Levels: Two
- Stories: 2
- Entry location: 1
- Has private pool: Yes
- Pool features: Private
- Has view: Yes
- View description: Hills, Mountain(s), Panoramic
Lot
- Size: 1.37 Acres
- Features: 2-5 Units/Acre
Details
- Parcel number: 945140002
- Special conditions: Standard
Construction
Type & style
- Home type: SingleFamily
- Property subtype: Single Family Residence
Condition
- New construction: No
- Year built: 1987
Utilities & green energy
- Sewer: Septic Tank
- Water: Public
Community & neighborhood
Community
- Community features: Hiking, Rural
Location
- Region: Temecula
Other
Other facts
- Listing terms: Cash,Conventional,VA Loan
Price history
| Date | Event | Price |
|---|---|---|
| 8/25/2025 | Sold | $1,990,000-9.5%$663/sqft |
Source: | ||
| 8/6/2025 | Pending sale | $2,199,000$733/sqft |
Source: | ||
| 7/23/2025 | Price change | $2,199,000-2.3%$733/sqft |
Source: | ||
| 6/27/2025 | Listed for sale | $2,250,000+150%$750/sqft |
Source: | ||
| 3/29/2021 | Sold | $900,000-2.7%$300/sqft |
Source: Public Record Report a problem | ||
Public tax history
| Year | Property taxes | Tax assessment |
|---|---|---|
| 2025 | $10,694 +1.5% | $974,186 +2% |
| 2024 | $10,532 +0.9% | $955,086 +2% |
| 2023 | $10,442 +2.2% | $936,360 +2% |
Find assessor info on the county website
Neighborhood: 92592
Nearby schools
GreatSchools rating
- 3/10Vail Elementary SchoolGrades: K-5Distance: 1 mi
- 5/10Margarita Middle SchoolGrades: 6-8Distance: 1.7 mi
- 9/10Temecula Valley High SchoolGrades: 9-12Distance: 0.9 mi
Schools provided by the listing agent
- High: Temecula Valley
Source: CRMLS. This data may not be complete. We recommend contacting the local school district to confirm school assignments for this home.
Get pre-qualified for a loan
At Zillow Home Loans, we can pre-qualify you in as little as 5 minutes with no impact to your credit score.An equal housing lender. NMLS #10287.
