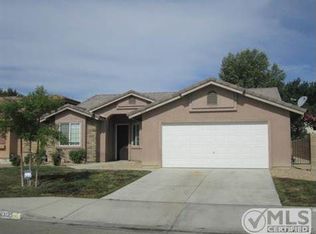Sold for $500,000
$500,000
43141 Ruth Ln, Lancaster, CA 93536
4beds
2,185sqft
Single Family Residence
Built in 2008
6,969.6 Square Feet Lot
$487,000 Zestimate®
$229/sqft
$3,324 Estimated rent
Home value
$487,000
$438,000 - $541,000
$3,324/mo
Zestimate® history
Loading...
Owner options
Explore your selling options
What's special
Welcome to this popular Single Story Harris Home featuring an open floor plan that effortlessly combines modern elegance with functional design. Once you enter you will find a lovely formal living area, a spacious kitchen with ample counter space and cabinets, along with a breakfast bar for those quick meals .Adjacent to the kitchen is a great room with fireplace that offers a warm and inviting atmosphere for gatherings. The primary suite features a large walk in closet, spacious en suite that features a soaking tub, separate shower and dual sinks. A second bedroom also features its own en suite providing comfort and privacy for guests or family members. On the opposite side of the house you will find 2 additional bedrooms, bath , indoor laundry and direct access to your spacious 2 car garage. You can let your imagination run wild with the back yard. You will find a nice patio area, large shed that could be used for storage or possible ADU. Located on a double cul-de-sac with in a small track of homes. The possibilities are endless with this home.
Zillow last checked: 10 hours ago
Listing updated: August 01, 2025 at 09:20am
Listed by:
Patricia Clevenger,
Keller Williams Westside
Bought with:
Jaime Meza, DRE #01747438
RE/MAX All Pro - Palmdale
Source: GAVAR,MLS#: 24005602
Facts & features
Interior
Bedrooms & bathrooms
- Bedrooms: 4
- Bathrooms: 3
- Full bathrooms: 3
Heating
- Natural Gas
Cooling
- Central Air
Appliances
- Included: Dishwasher, Gas Range, None
- Laundry: Laundry Room
Features
- Flooring: Carpet, Laminate
- Has fireplace: Yes
- Fireplace features: Family Room
Interior area
- Total structure area: 2,185
- Total interior livable area: 2,185 sqft
Property
Parking
- Total spaces: 2
- Parking features: Garage - Attached
- Attached garage spaces: 2
Features
- Stories: 1
- Pool features: None
- Fencing: Back Yard,Block
Lot
- Size: 6,969 sqft
- Features: Cul-De-Sac, Unknown, Sprinklers In Front, Sprinklers In Rear
Details
- Parcel number: 3112015068
- Zoning: LRA22
Construction
Type & style
- Home type: SingleFamily
- Architectural style: Traditional
- Property subtype: Single Family Residence
Materials
- Frame, Stucco
- Foundation: Slab
- Roof: Tile
Condition
- Year built: 2008
Utilities & green energy
- Sewer: Unknown
- Water: Public
- Utilities for property: Cable Connected, Natural Gas Available
Green energy
- Energy generation: Solar
Community & neighborhood
Security
- Security features: Security System Leased
Location
- Region: Lancaster
Other
Other facts
- Listing agreement: Exclusive Right To Sell
- Listing terms: VA Loan,USDA Loan,Cash,Conventional,FHA,VA No No
- Road surface type: Paved
Price history
| Date | Event | Price |
|---|---|---|
| 12/17/2025 | Listing removed | $3,500$2/sqft |
Source: CRMLS #SR25249123 Report a problem | ||
| 12/7/2025 | Price change | $3,500-12.4%$2/sqft |
Source: CRMLS #SR25249123 Report a problem | ||
| 10/28/2025 | Listed for rent | $3,995$2/sqft |
Source: CRMLS #SR25249123 Report a problem | ||
| 11/1/2024 | Listing removed | $3,995$2/sqft |
Source: CRMLS #SR24206000 Report a problem | ||
| 10/16/2024 | Price change | $3,995-4.9%$2/sqft |
Source: CRMLS #SR24206000 Report a problem | ||
Public tax history
| Year | Property taxes | Tax assessment |
|---|---|---|
| 2025 | $7,870 +23.9% | $500,000 +28.1% |
| 2024 | $6,351 +2.2% | $390,269 +2% |
| 2023 | $6,212 +4.3% | $382,618 +2% |
Find assessor info on the county website
Neighborhood: 93536
Nearby schools
GreatSchools rating
- 6/10John And Jacquelyn Miller Elementary SchoolGrades: K-6Distance: 0.8 mi
- 5/10Amargosa Creek Middle SchoolGrades: 6-8Distance: 1.5 mi
- 4/10Lancaster High SchoolGrades: 9-12Distance: 1.9 mi
Get a cash offer in 3 minutes
Find out how much your home could sell for in as little as 3 minutes with a no-obligation cash offer.
Estimated market value$487,000
Get a cash offer in 3 minutes
Find out how much your home could sell for in as little as 3 minutes with a no-obligation cash offer.
Estimated market value
$487,000
