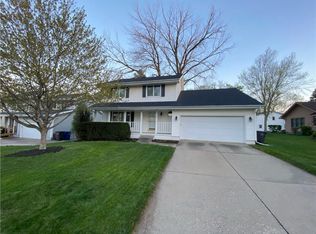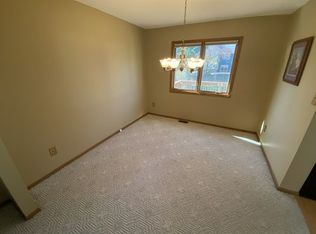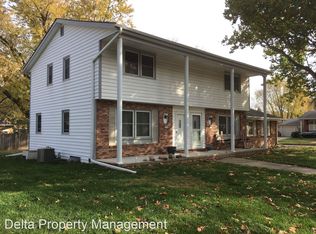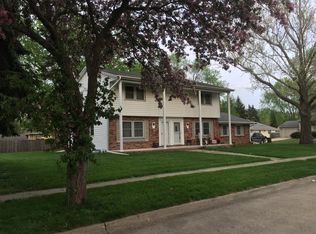Sold for $304,900
$304,900
4315 48th St, Des Moines, IA 50310
3beds
1,548sqft
Single Family Residence
Built in 1967
0.29 Acres Lot
$304,600 Zestimate®
$197/sqft
$1,885 Estimated rent
Home value
$304,600
$286,000 - $323,000
$1,885/mo
Zestimate® history
Loading...
Owner options
Explore your selling options
What's special
Rare find! Here's your chance to own a beautiful, well-built ranch home on a large corner lot in a lovely neighborhood. This spacious home has been meticulously cared for and is move-in ready for new owners who appreciate its many unique features. An inviting front courtyard welcomes you to the main level featuring an eat-in kitchen, a formal dining area with a bay window, and a gorgeous sunken formal living room. Down the hall are 3 bedrooms including a large primary with an ensuite 3/4 bath. On the other side of the kitchen is a cozy family room with a wood-burning fireplace that faces large sliding glass doors opening to the concrete patio. If you need more room, the basement has an impressively high ceiling and boasts a huge living room with a cedar closet, a large flex room to customize to your needs, a storage room with tons of built-in cabinets, a laundry room with a half bath, and a workshop with a stand-alone shower. This exceptional home is in pristine vintage condition. Increase your equity with future updates. Furnace and water heater new in 2023. Schedule your showing today and see all that this home has to offer.
Zillow last checked: 8 hours ago
Listing updated: January 02, 2025 at 08:23am
Listed by:
Kim Poam Logan (515)491-9378,
RE/MAX Concepts
Bought with:
Misty Darling
BH&G Real Estate Innovations
Source: DMMLS,MLS#: 707289 Originating MLS: Des Moines Area Association of REALTORS
Originating MLS: Des Moines Area Association of REALTORS
Facts & features
Interior
Bedrooms & bathrooms
- Bedrooms: 3
- Bathrooms: 3
- Full bathrooms: 1
- 3/4 bathrooms: 1
- 1/2 bathrooms: 1
- Main level bedrooms: 3
Heating
- Forced Air, Gas, Natural Gas
Cooling
- Central Air
Appliances
- Included: Dishwasher, Microwave, Refrigerator, Stove
Features
- Separate/Formal Dining Room, Eat-in Kitchen, Window Treatments
- Flooring: Carpet, Vinyl
- Basement: Finished,Unfinished
- Number of fireplaces: 1
- Fireplace features: Wood Burning, Fireplace Screen
Interior area
- Total structure area: 1,548
- Total interior livable area: 1,548 sqft
- Finished area below ground: 700
Property
Parking
- Total spaces: 2
- Parking features: Attached, Garage, Two Car Garage
- Attached garage spaces: 2
Features
- Patio & porch: Open, Patio
- Exterior features: Patio
Lot
- Size: 0.29 Acres
- Dimensions: 100 x 125
Details
- Parcel number: 10012844079001
- Zoning: N2B
Construction
Type & style
- Home type: SingleFamily
- Architectural style: Ranch
- Property subtype: Single Family Residence
Materials
- Brick, Cement Siding
- Foundation: Block
- Roof: Asphalt,Shingle
Condition
- Year built: 1967
Utilities & green energy
- Sewer: Public Sewer
- Water: Public
Community & neighborhood
Security
- Security features: Smoke Detector(s)
Community
- Community features: Sidewalks
Location
- Region: Des Moines
Other
Other facts
- Listing terms: Cash,Conventional,FHA,VA Loan
- Road surface type: Concrete
Price history
| Date | Event | Price |
|---|---|---|
| 12/30/2024 | Sold | $304,900$197/sqft |
Source: | ||
| 12/10/2024 | Pending sale | $304,900$197/sqft |
Source: | ||
| 12/3/2024 | Price change | $304,900-4.7%$197/sqft |
Source: | ||
| 11/15/2024 | Price change | $319,900-3.1%$207/sqft |
Source: | ||
| 11/6/2024 | Listed for sale | $330,000$213/sqft |
Source: | ||
Public tax history
| Year | Property taxes | Tax assessment |
|---|---|---|
| 2024 | $4,718 -3.4% | $261,800 |
| 2023 | $4,882 -9.3% | $261,800 +15.4% |
| 2022 | $5,382 +4.1% | $226,900 |
Find assessor info on the county website
Neighborhood: Meredith
Nearby schools
GreatSchools rating
- 5/10Lawson Elementary SchoolGrades: K-5Distance: 2.4 mi
- 7/10Johnston Middle SchoolGrades: 8-9Distance: 2.6 mi
- 9/10Johnston Senior High SchoolGrades: 10-12Distance: 4.8 mi
Schools provided by the listing agent
- District: Johnston
Source: DMMLS. This data may not be complete. We recommend contacting the local school district to confirm school assignments for this home.

Get pre-qualified for a loan
At Zillow Home Loans, we can pre-qualify you in as little as 5 minutes with no impact to your credit score.An equal housing lender. NMLS #10287.



